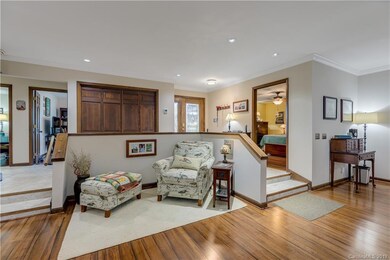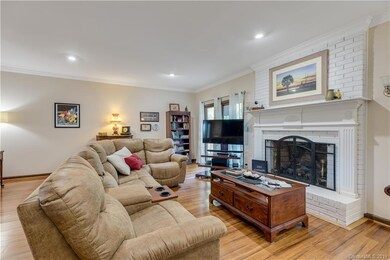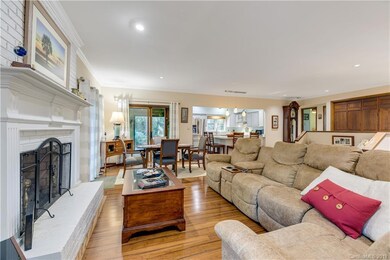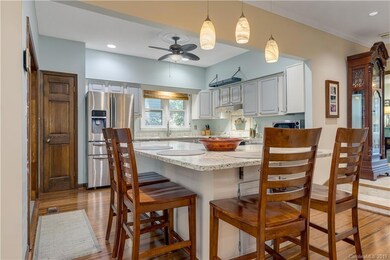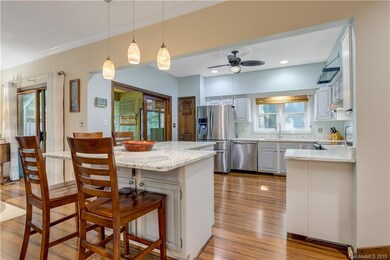
20 Quayside Ct Clover, SC 29710
Highlights
- Golf Course Community
- Open Floorplan
- Deck
- Crowders Creek Elementary School Rated A
- Clubhouse
- Ranch Style House
About This Home
As of October 2023This delightful 3 BR ranch home w/large rooms, & sunroom/den in gated Lake Wylie community of River Hills has all the warmth & charm you are looking for. Situated on corner lot w/lovely landscaping, this home has large back deck, privacy fence, mature landscaping & lots of storage inside & out. Finished Garage & finished 200sf loft w/hvac. Private patio w/extensive landscaping. Tankless hotwater & remote controlled gas ventless fireplace which can easily warm entire home. Remodeled baths, one w/tile shower in 2017, main living & BRs have bamboo flooring. Kitchen remodeled, new quartz countertops installed in 2018. Lake view w/lake access at end of street. Walk to tennis courts & lake. Miles of walking/bike paved paths neighborhood. Marina can be seen from front porch. Lake views seasonally. Golf course 2 blocks away & golf paths accessible by golf cart to club house. Community pool, lake to fish or relax nearby. A private law enforcement & ambulance outpost at front entrance.
Last Agent to Sell the Property
Keller Williams Connected Brokerage Email: andyreynolds414@hotmail.com License #253567

Home Details
Home Type
- Single Family
Est. Annual Taxes
- $10,322
Year Built
- Built in 1979
Lot Details
- 8,276 Sq Ft Lot
- Lot Dimensions are 70x115x79x109
- Corner Lot
- Property is zoned RC-1
Parking
- 2 Car Detached Garage
Home Design
- Ranch Style House
- Wood Siding
Interior Spaces
- 1,950 Sq Ft Home
- Open Floorplan
- Ceiling Fan
- Family Room with Fireplace
- Crawl Space
- Laundry Room
Kitchen
- Breakfast Bar
- Electric Oven
- Electric Range
- Dishwasher
- Kitchen Island
- Disposal
Flooring
- Bamboo
- Vinyl
Bedrooms and Bathrooms
- 3 Main Level Bedrooms
- Split Bedroom Floorplan
- 2 Full Bathrooms
Schools
- Crowders Creek Elementary School
- Oakridge Middle School
- Clover High School
Additional Features
- Deck
- Central Heating
Listing and Financial Details
- Assessor Parcel Number 577-00-00086
Community Details
Overview
- River Hills Subdivision
- Property has a Home Owners Association
Amenities
- Clubhouse
Recreation
- Golf Course Community
- Tennis Courts
- Recreation Facilities
- Community Playground
- Community Pool
- Trails
Map
Home Values in the Area
Average Home Value in this Area
Property History
| Date | Event | Price | Change | Sq Ft Price |
|---|---|---|---|---|
| 10/04/2023 10/04/23 | Sold | $450,000 | -5.3% | $231 / Sq Ft |
| 08/16/2023 08/16/23 | Price Changed | $475,000 | -5.0% | $243 / Sq Ft |
| 07/31/2023 07/31/23 | Price Changed | $500,000 | -9.1% | $256 / Sq Ft |
| 07/05/2023 07/05/23 | Price Changed | $549,900 | -4.4% | $282 / Sq Ft |
| 06/12/2023 06/12/23 | Price Changed | $575,000 | -4.2% | $295 / Sq Ft |
| 05/15/2023 05/15/23 | For Sale | $599,900 | +71.4% | $307 / Sq Ft |
| 09/19/2019 09/19/19 | Sold | $350,000 | -2.0% | $179 / Sq Ft |
| 08/16/2019 08/16/19 | Pending | -- | -- | -- |
| 08/01/2019 08/01/19 | For Sale | $357,300 | -- | $183 / Sq Ft |
Tax History
| Year | Tax Paid | Tax Assessment Tax Assessment Total Assessment is a certain percentage of the fair market value that is determined by local assessors to be the total taxable value of land and additions on the property. | Land | Improvement |
|---|---|---|---|---|
| 2024 | $10,322 | $25,748 | $4,500 | $21,248 |
| 2023 | $2,000 | $13,802 | $3,000 | $10,802 |
| 2022 | $1,648 | $13,802 | $3,000 | $10,802 |
| 2021 | -- | $13,802 | $3,000 | $10,802 |
| 2020 | $1,510 | $13,340 | $0 | $0 |
| 2019 | $911 | $13,240 | $0 | $0 |
| 2018 | $916 | $7,380 | $0 | $0 |
| 2017 | $853 | $7,380 | $0 | $0 |
| 2016 | $804 | $7,380 | $0 | $0 |
| 2014 | $616 | $7,380 | $2,400 | $4,980 |
| 2013 | $616 | $7,400 | $2,400 | $5,000 |
Mortgage History
| Date | Status | Loan Amount | Loan Type |
|---|---|---|---|
| Previous Owner | $150,000 | New Conventional | |
| Previous Owner | $150,000 | New Conventional | |
| Previous Owner | $319,252 | New Conventional | |
| Previous Owner | $148,200 | New Conventional |
Deed History
| Date | Type | Sale Price | Title Company |
|---|---|---|---|
| Warranty Deed | -- | None Listed On Document | |
| Warranty Deed | $450,000 | None Listed On Document | |
| Warranty Deed | $350,000 | None Available | |
| Deed | $156,000 | -- | |
| Interfamily Deed Transfer | -- | -- |
Similar Homes in Clover, SC
Source: Canopy MLS (Canopy Realtor® Association)
MLS Number: 3534885
APN: 5770000086
- 11 Shipmaster Ct
- 94 Heritage Dr
- 92 Heritage Dr
- 84 Ridgeport Rd Unit B
- 4 Sunrise Point Rd
- 58 Ridgeport Rd
- 51 Old Post Rd
- 204 Riverview Terrace
- 203 Riverview Terrace
- 201 Riverview Terrace
- 16 Sunrise Point Ct
- 194 Riverview Terrace
- 181 Riverview Terrace
- 21 Hollyberry Woods
- 11 Courageous St
- 623 Plowshare Way
- 4 Hummingbird Ct
- 27 Heritage Ct
- 78 Honeysuckle Woods
- 32 Fairway Ridge

