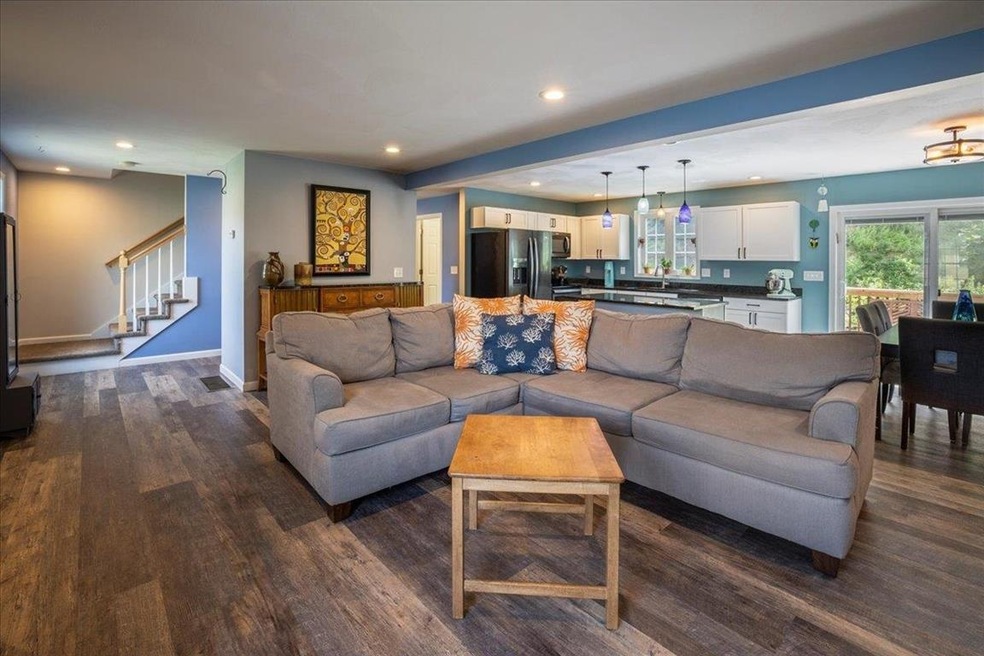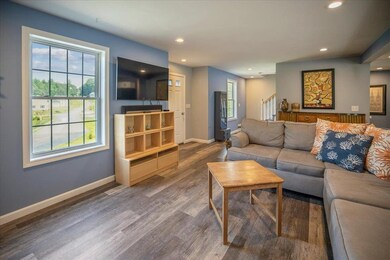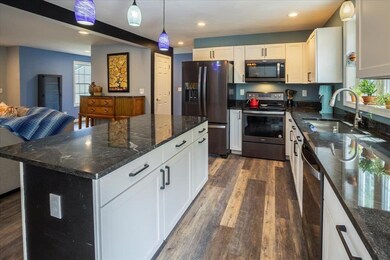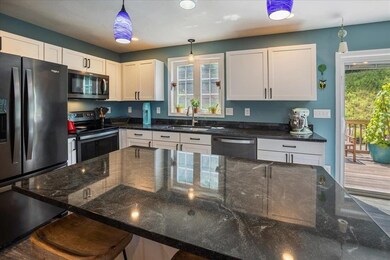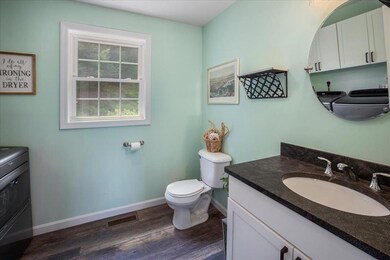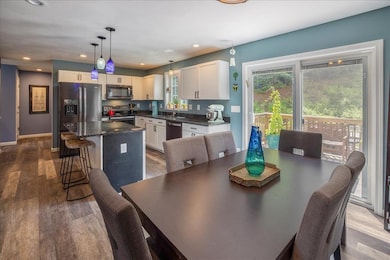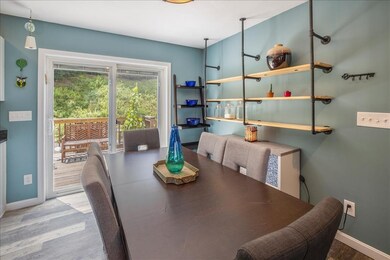
20 Richfield Way Wilton, NH 03086
Highlights
- Colonial Architecture
- 2 Car Direct Access Garage
- Patio
- Deck
- Walk-In Closet
- Kitchen Island
About This Home
As of October 2021Come discover this 4 year young home in the Riverwalk subdivision. Nestled along open space and river access, you will love this 16 home neighborhood with public water and sewer. Easy care plank flooring greets you to the open concept living area with lots of recessed lighting. A bright white kitchen with center island features granite counter tops, chalkboard wall and Whirlpool graphite appliances. The dining area features custom shelving and slider with built in blinds that open to 10x11 deck and spacious patio. Guest bath and laundry on first floor. The second level offers the main bath and 3 spacious sized bedrooms. The master has a walk- in closet. You will love the newly finished lower level. This space has plank flooring, custom media wall and entertaining area complete with cabinets, live edge shelves and wine cooler. This is a perfect area for enjoying the big game or movie with friends and family. Other amenities include: Central AC, lawn irrigation, paver patio and custom raised vegetable beds. Convenient to highway access and Pine Hill and High Mowing Waldorf Schools. One year Home Warranty for new Buyer. Welcome Home! Schedule your showing today!
Last Agent to Sell the Property
BHG Masiello Nashua License #061344 Listed on: 07/22/2021

Home Details
Home Type
- Single Family
Est. Annual Taxes
- $7,362
Year Built
- Built in 2017
Lot Details
- 0.81 Acre Lot
- Lot Sloped Up
- Irrigation
- Garden
- Property is zoned RA
Parking
- 2 Car Direct Access Garage
- Automatic Garage Door Opener
- Shared Driveway
Home Design
- Colonial Architecture
- Poured Concrete
- Wood Frame Construction
- Architectural Shingle Roof
- Vinyl Siding
Interior Spaces
- 2-Story Property
- Fire and Smoke Detector
Kitchen
- Electric Range
- <<microwave>>
- Dishwasher
- Wine Cooler
- Kitchen Island
- Disposal
Flooring
- Carpet
- Vinyl Plank
Bedrooms and Bathrooms
- 3 Bedrooms
- Walk-In Closet
Laundry
- Laundry on main level
- Dryer
- Washer
Finished Basement
- Basement Fills Entire Space Under The House
- Walk-Up Access
Outdoor Features
- Deck
- Patio
Schools
- Florence Rideout Elementary School
- Wilton-Lyndeboro Cooperative Middle School
- Wilton-Lyndeboro Sr. High School
Utilities
- Forced Air Zoned Heating System
- Heating System Uses Gas
- 200+ Amp Service
- Liquid Propane Gas Water Heater
- Cable TV Available
Community Details
- Riverwalk Subdivision
Listing and Financial Details
- Exclusions: Curtains and rods. 2 metal raised planters.
- Legal Lot and Block 9 / 122
Ownership History
Purchase Details
Home Financials for this Owner
Home Financials are based on the most recent Mortgage that was taken out on this home.Purchase Details
Home Financials for this Owner
Home Financials are based on the most recent Mortgage that was taken out on this home.Purchase Details
Home Financials for this Owner
Home Financials are based on the most recent Mortgage that was taken out on this home.Similar Homes in Wilton, NH
Home Values in the Area
Average Home Value in this Area
Purchase History
| Date | Type | Sale Price | Title Company |
|---|---|---|---|
| Warranty Deed | $399,933 | None Available | |
| Warranty Deed | $300,000 | -- | |
| Warranty Deed | $55,000 | -- |
Mortgage History
| Date | Status | Loan Amount | Loan Type |
|---|---|---|---|
| Open | $279,930 | Purchase Money Mortgage | |
| Previous Owner | $30,000 | Stand Alone Refi Refinance Of Original Loan | |
| Previous Owner | $270,000 | New Conventional | |
| Previous Owner | $49,000 | New Conventional |
Property History
| Date | Event | Price | Change | Sq Ft Price |
|---|---|---|---|---|
| 10/15/2021 10/15/21 | Sold | $399,900 | 0.0% | $154 / Sq Ft |
| 08/09/2021 08/09/21 | Pending | -- | -- | -- |
| 07/22/2021 07/22/21 | For Sale | $399,900 | +33.3% | $154 / Sq Ft |
| 03/09/2018 03/09/18 | Sold | $300,000 | +1.7% | $177 / Sq Ft |
| 01/27/2018 01/27/18 | Pending | -- | -- | -- |
| 07/21/2017 07/21/17 | For Sale | $294,900 | -- | $174 / Sq Ft |
Tax History Compared to Growth
Tax History
| Year | Tax Paid | Tax Assessment Tax Assessment Total Assessment is a certain percentage of the fair market value that is determined by local assessors to be the total taxable value of land and additions on the property. | Land | Improvement |
|---|---|---|---|---|
| 2024 | $10,147 | $408,000 | $118,400 | $289,600 |
| 2023 | $9,058 | $408,000 | $118,400 | $289,600 |
| 2022 | $8,766 | $424,300 | $118,400 | $305,900 |
| 2021 | $8,209 | $427,100 | $118,400 | $308,700 |
| 2020 | $7,362 | $250,500 | $69,400 | $181,100 |
| 2019 | $7,275 | $250,500 | $69,400 | $181,100 |
| 2018 | $7,242 | $251,800 | $69,400 | $182,400 |
| 2017 | $1,598 | $58,800 | $57,800 | $1,000 |
| 2016 | $1,549 | $58,800 | $57,800 | $1,000 |
| 2015 | $1,773 | $67,300 | $64,200 | $3,100 |
| 2014 | $1,736 | $67,300 | $64,200 | $3,100 |
| 2013 | $1,043 | $40,100 | $40,100 | $0 |
Agents Affiliated with this Home
-
Sandy LeRette

Seller's Agent in 2021
Sandy LeRette
BHG Masiello Nashua
(603) 661-7301
2 in this area
109 Total Sales
-
David Hansen

Buyer's Agent in 2021
David Hansen
Keller Williams Realty-Metropolitan
(603) 852-2913
8 in this area
180 Total Sales
-
Samuel Proctor
S
Seller's Agent in 2018
Samuel Proctor
Proctor & Greene Real Estate
(603) 533-3474
18 in this area
32 Total Sales
-
Marcelle Oneail
M
Buyer's Agent in 2018
Marcelle Oneail
Coldwell Banker Realty Nashua
(603) 582-2196
1 in this area
34 Total Sales
Map
Source: PrimeMLS
MLS Number: 4873746
APN: WLTN-000000-F000122-000009
- 81 Abbot Hill Acres
- 88 McGettigan Rd Unit 88-6-1
- 128 McGettigan Rd
- 404 Eastview Dr
- 302 Eastview Dr
- Lot F-88-9 Aria Hill Dr
- 108 Gage Rd
- Lot F-84 McGettigan Rd
- F-88-7, 9-12 McGettigan Rd
- 10 Crescent St
- Lots 4 & 7 Gibbons & Robbins Rd
- 34 Falcon Ridge Rd Unit 34
- 945 Mason Rd
- 11 Carriage Hill Rd
- 685 Abbot Hill Rd
- 26 Hobbs Ct
- 25 Kasey Dr
- 495 Mason Rd
- 40 Kasey Dr
- 2 Cortland Rd
