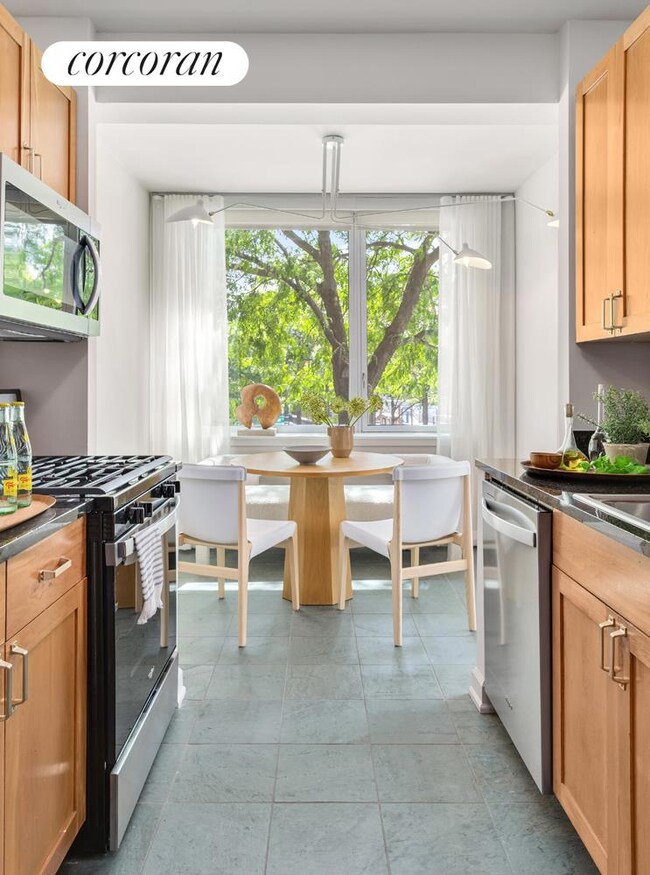
The Solaire 20 River Terrace Unit 9M New York, NY 10282
Battery Park NeighborhoodEstimated payment $24,409/month
Highlights
- Concierge
- Rooftop Deck
- Game Room
- P.S. 89 Liberty School Rated A
- River View
- 1-minute walk to Nelson A. Rockefeller Park
About This Home
Co-op with Condo Rules. Immediate Occupancy.
Pay No Maintenance for 18-Months on three-bedroom residences through June 30, 2025.
Residence 9M is a gracious, 1,621 sq. ft. three-bedroom, three-bath home designed by Pelli Clarke Pelli to meet the highest level of green building certification. Upon entering this south- and west-facing corner residence, experience abundant natural light and direct views of the Hudson River. Enjoy both river and park views from the living room and the kitchen as well as stunning river views from the bedrooms. All three bedrooms boast ample closet space and there are two additional closets in the foyer for extra storage. The kitchen features a suite of stainless steel, Energy Star appliances, and a granite breakfast bar that is great for entertaining. A Bosch washer and dryer set completes the appliance package and a four-pipe multi-zone heating and cooling system allows for whisper quiet comfort and energy savings year-round.
The Solaire's amenities have been completely reimagined by COOKFOX Architects, providing beautiful, light-filled spaces for entertaining and enjoyment. The residents" lounge includes a catering kitchen, dining room, lounge area, and reading nooks immersed in the greenery of Teardrop Park. The landscaped roof terrace offers dramatic Hudson River views and multiple seating and dining areas with BBQ grills. The fitness center with private training studio offers the latest in fitness equipment, including two virtual training systems, while the playroom and media room are perfect for afternoon playdates and movie nights. Services include 24-hour concierge, porter service, and a live-in resident manager. Bike storage, in-building parking and EV charging are available for an additional fee. The Solaire is America's first green residential high-rise and offers in-residence MERV-14 filtered and conditioned fresh air, filtered water, photovoltaic panels on the facade, planted roofs, a rainwater retention system, and a water reclamation system. In addition, The Solaire is now targeting WELL Building certification, further enhancing the commitment to sustainability and healthy living.
Situated on the Hudson River waterfront and between two beautifully manicured parks in Battery Park City's coveted North End, The Solaire is in close proximity to all that TriBeCa has to offer, as well as shopping and dining at Brookfield Place, The Oculus, and Whole Foods. Dog runs, ball fields, playgrounds, ice skating, sailing, and swimming are just a few of the other neighborhood amenities to fall in love with when coming home to The Solaire.
Exclusive Marketing & Sales Agent Corcoran Sunshine Marketing Group. Sponsor reserves the right to make changes in accordance with the terms of the Offering Plan. This is not an offering. The complete terms are in an offering plan available from the sponsor. File No. CD18-0194. 20 River Terrace, NY, NY 10282. River Terrace Associates, LLC. c/o Albanese Organization, Inc. 1001 Franklin Ave., Garden City, NY 11530. Equal Housing Opportunity.
Property Details
Home Type
- Co-Op
Year Built
- Built in 2002
HOA Fees
- $5,708 Monthly HOA Fees
Parking
- Garage
Property Views
Home Design
- 1,621 Sq Ft Home
Bedrooms and Bathrooms
- 3 Bedrooms
- 3 Full Bathrooms
Laundry
- Laundry in unit
- Washer Hookup
Utilities
- Central Air
Additional Features
- Basement
Listing and Financial Details
- Legal Lot and Block 0180 / 00016
Community Details
Overview
- 279 Units
- High-Rise Condominium
- The Solaire Condos
- Battery Park City Subdivision
- 29-Story Property
Amenities
- Concierge
- Rooftop Deck
- Courtyard
- Game Room
- Children's Playroom
Map
About The Solaire
Home Values in the Area
Average Home Value in this Area
Property History
| Date | Event | Price | Change | Sq Ft Price |
|---|---|---|---|---|
| 04/08/2025 04/08/25 | For Sale | $2,900,000 | -- | $1,789 / Sq Ft |
Similar Homes in New York, NY
Source: Real Estate Board of New York (REBNY)
MLS Number: RLS20015067
- 212 Warren St Unit 12E
- 212 Warren St Unit 2C
- 212 Warren St Unit 17S
- 210 Warren St Unit 12D
- 210 Warren St Unit 9 B
- 210 Warren St Unit 9I
- 210 Warren St Unit 7A
- 210 Warren St Unit 14R
- 210 Warren St Unit 9N
- 210 Warren St Unit 14N
- 210 Warren St Unit 22 C
- 210 Warren St Unit 7 M
- 210 Warren St Unit 22 A
- 210 Warren St Unit 11 O
- 20 River Terrace Unit 14F
- 20 River Terrace Unit 16N
- 20 River Terrace Unit 19 A
- 20 River Terrace Unit 18Q
- 20 River Terrace Unit 11H
- 20 River Terrace Unit 11 L
- 20 River Terrace
- 210 Warren St Unit 11 L
- 210 Warren St Unit 9 L
- 325 N End Ave Unit 8L
- 200 N End Ave Unit 17A
- 400 Chambers St Unit FL15-ID557
- 400 Chambers St Unit FL28-ID172
- 400 Chambers St Unit FL22-ID300
- 400 Chambers St Unit FL26-ID608
- 400 Chambers St Unit FL16-ID587
- 455 N North End Ave
- 200 Chambers St
- 200 Chambers St Unit 9D
- 200 Chambers St Unit 10B
- 200 Chambers St Unit 5L
- 111 Murray St Unit 7-B
- 275 Greenwich St Unit 13M
- 311 Greenwich St Unit 15K
- 162 Chambers St Unit 3
- 321 Greenwich St Unit PENTHOUSE






