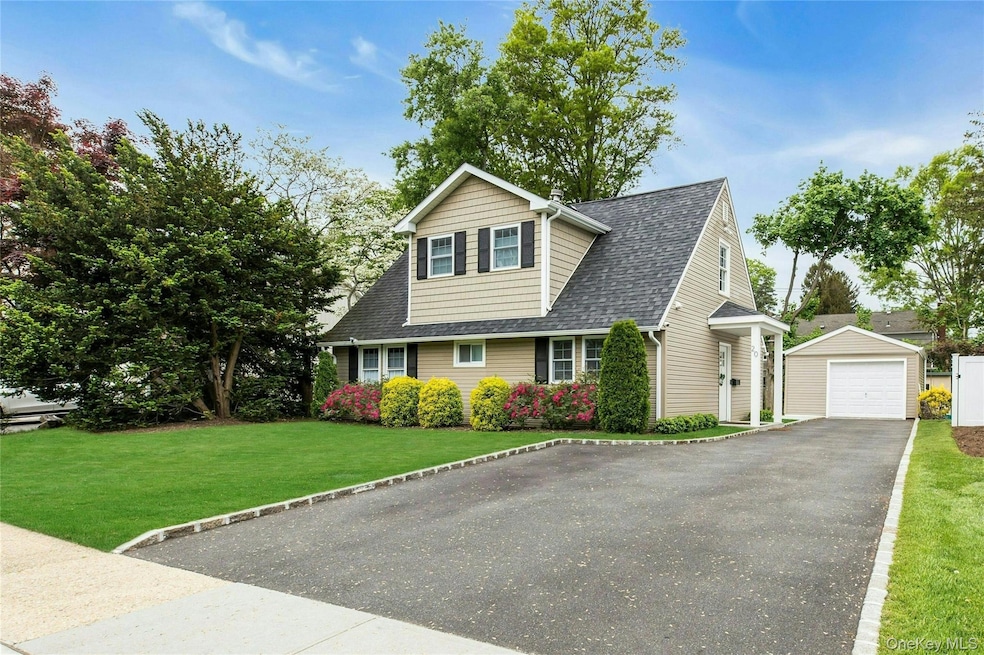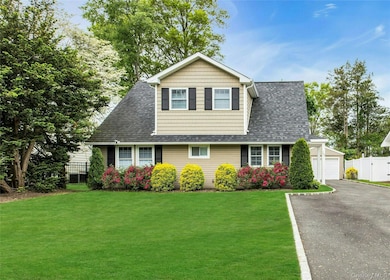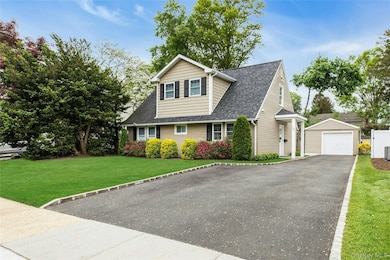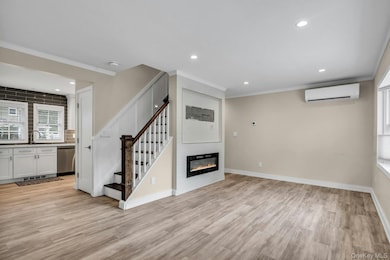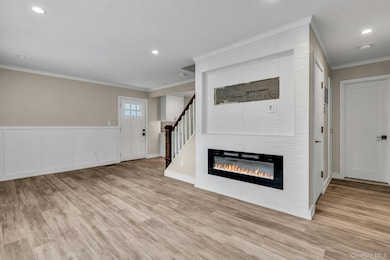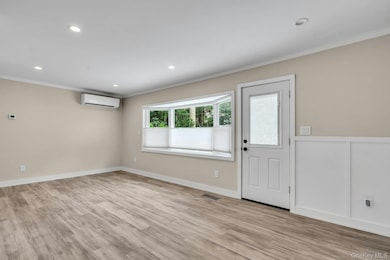20 Robert Rd Glen Cove, NY 11542
Estimated payment $6,250/month
Highlights
- Open Floorplan
- Private Lot
- Main Floor Primary Bedroom
- North Shore Middle School Rated A+
- Radiant Floor
- Farmhouse Style Home
About This Home
Welcome to this beautiful tree - lined neighborhood. This home was totally renovated in 2023 classic home where traditional meets modern comfort. This home offers character and curb appeal, when entering you will find a thoughtfully designed layout that maximizes space and lots of natural sunlight, 4 Bedrooms 2 Full Baths with radiant heated floors, large laundry room on second floor with custom cabinetry and window, crown & base moldings, recessed lighting throughout, living room with fireplace and large bay window with views of the patio and large yard, new double hung windows, Dining area with wainscoting, All new Kitchen with stainless steel appliances all energy star, Quartz counter tops and all custom white cabinetry and new fixtures, soft close draws and over the gas stove an exhaust range, plus a pot filler and pantry, Primary bedroom on the first floor, plus first floor full bath with radiant heated floors. second bedroom /office with windows for natural light and closet, Second floor with 2 bedrooms, Full Bath with radiant heated floors, Full Laundry room with custom cabinetry and washer dryer, lots of custom storage, whether you're enjoying the home or entertaining in the private backyard patio with large porcelain tiles great for Alfresco dining, this home is a perfect blend of modern amenities and functionality, ideal for those who appreciate comfort and modern amenities in every detail. Hook up for a portable generator, Porcelain stone patio great for a BBQ, lush landscaping, privacy trees around property. one car detached renovated garage. North Shore School district.
Listing Agent
Daniel Gale Sothebys Intl Rlty Brokerage Phone: 516-759-4800 License #30BO1057423 Listed on: 06/05/2025

Home Details
Home Type
- Single Family
Est. Annual Taxes
- $11,880
Year Built
- Built in 1951
Lot Details
- 7,200 Sq Ft Lot
- Lot Dimensions are 60 x 120
- East Facing Home
- Landscaped
- Private Lot
- Level Lot
- Front and Back Yard Sprinklers
- Back Yard Fenced
Parking
- 1 Car Detached Garage
- Driveway
- On-Street Parking
Home Design
- Farmhouse Style Home
- Vinyl Siding
Interior Spaces
- 1,561 Sq Ft Home
- 2-Story Property
- Open Floorplan
- Built-In Features
- Woodwork
- Crown Molding
- Recessed Lighting
- Electric Fireplace
- Double Pane Windows
- Blinds
- Bay Window
- Dryer
Kitchen
- Gas Oven
- Gas Range
- Dishwasher
- Stainless Steel Appliances
Flooring
- Radiant Floor
- Tile
- Vinyl
Bedrooms and Bathrooms
- 4 Bedrooms
- Primary Bedroom on Main
- Bathroom on Main Level
- 2 Full Bathrooms
- Double Vanity
Home Security
- Security Lights
- Video Cameras
- Fire and Smoke Detector
Outdoor Features
- Exterior Lighting
- Rain Gutters
- Private Mailbox
Schools
- Glen Head Elementary School
- North Shore Middle School
- North Shore Senior High School
Utilities
- Ductless Heating Or Cooling System
- Humidifier
- Heating System Uses Natural Gas
- Natural Gas Connected
- Cesspool
- Cable TV Available
Map
Home Values in the Area
Average Home Value in this Area
Tax History
| Year | Tax Paid | Tax Assessment Tax Assessment Total Assessment is a certain percentage of the fair market value that is determined by local assessors to be the total taxable value of land and additions on the property. | Land | Improvement |
|---|---|---|---|---|
| 2025 | $11,880 | $484 | $245 | $239 |
| 2024 | $3,886 | $484 | $245 | $239 |
| 2023 | $10,277 | $484 | $245 | $239 |
| 2022 | $10,277 | $484 | $245 | $239 |
| 2021 | $9,861 | $480 | $243 | $237 |
| 2020 | $9,598 | $724 | $628 | $96 |
| 2019 | $8,889 | $724 | $628 | $96 |
| 2018 | $8,344 | $724 | $0 | $0 |
| 2017 | $4,420 | $724 | $628 | $96 |
| 2016 | $7,542 | $724 | $628 | $96 |
| 2015 | $2,634 | $724 | $628 | $96 |
| 2014 | $2,634 | $724 | $628 | $96 |
| 2013 | $2,372 | $724 | $628 | $96 |
Property History
| Date | Event | Price | List to Sale | Price per Sq Ft | Prior Sale |
|---|---|---|---|---|---|
| 08/05/2025 08/05/25 | Price Changed | $999,000 | 0.0% | $640 / Sq Ft | |
| 08/05/2025 08/05/25 | For Sale | $999,000 | -4.9% | $640 / Sq Ft | |
| 06/22/2025 06/22/25 | Off Market | $1,050,000 | -- | -- | |
| 06/05/2025 06/05/25 | For Sale | $1,050,000 | +89.2% | $673 / Sq Ft | |
| 10/26/2023 10/26/23 | Sold | $555,000 | 0.0% | $466 / Sq Ft | View Prior Sale |
| 10/05/2023 10/05/23 | Pending | -- | -- | -- | |
| 09/19/2023 09/19/23 | Off Market | $555,000 | -- | -- | |
| 09/19/2023 09/19/23 | For Sale | $499,000 | -10.1% | $419 / Sq Ft | |
| 09/02/2023 09/02/23 | Off Market | $555,000 | -- | -- | |
| 09/02/2023 09/02/23 | For Sale | $499,000 | -10.1% | $419 / Sq Ft | |
| 08/23/2023 08/23/23 | Off Market | $555,000 | -- | -- | |
| 08/18/2023 08/18/23 | For Sale | $499,000 | -- | $419 / Sq Ft |
Purchase History
| Date | Type | Sale Price | Title Company |
|---|---|---|---|
| Bargain Sale Deed | $555,000 | First American Title Ins Co | |
| Bargain Sale Deed | $555,000 | First American Title Ins Co | |
| Bargain Sale Deed | $555,000 | First American Title Ins Co | |
| Quit Claim Deed | -- | None Available | |
| Quit Claim Deed | -- | None Available | |
| Quit Claim Deed | -- | None Available |
Source: OneKey® MLS
MLS Number: 856703
APN: 2489-23-034-00-0017-0
- 27 Southridge Dr Unit 2
- 7 Mercadante Place
- 40 Smith St
- 12 Smith St
- 61 Nassau Ave Unit 2nd Fl
- 61 Nassau Ave Unit 1st Fl
- 1 Caruso Way
- 43 4th St
- 68 Wolfle St
- 21 2nd St
- 43 Elm Ave
- 14 1st St
- 72 Cedar Swamp Rd Unit 3
- 36 Carney St Unit 2nd Fl
- 200 Carney St Unit 203
- 10 Leech Cir N
- 8 Midwood Place
- 47 S 6th St
- 41 S 4th St
- 28 High Ave Unit 1st floor
