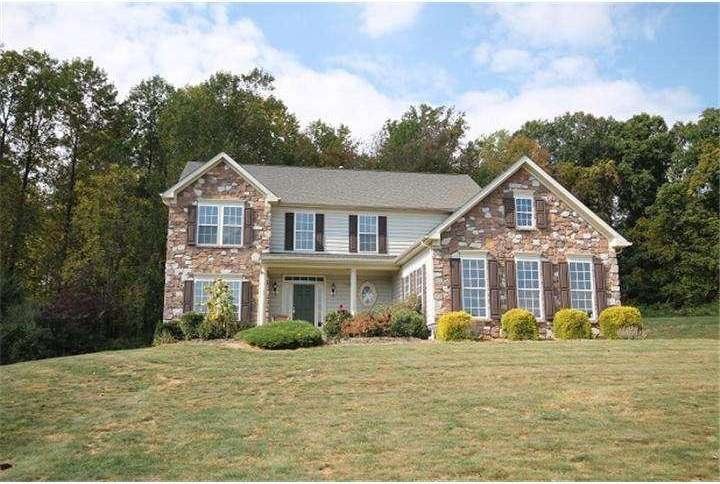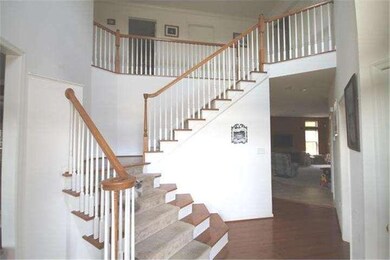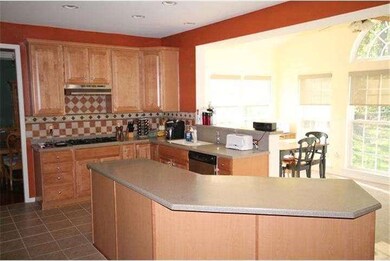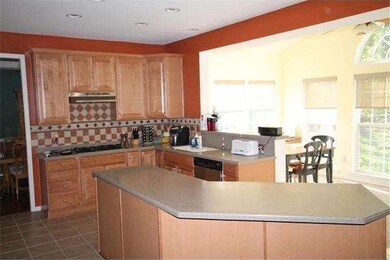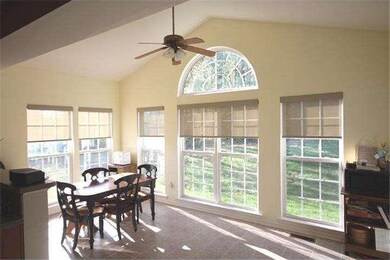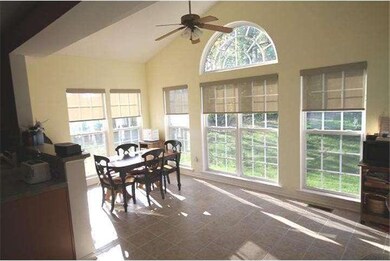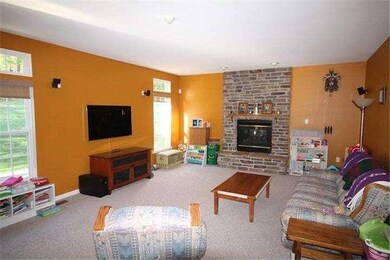
20 Robins Nest Ln Pottstown, PA 19465
Highlights
- Colonial Architecture
- Wooded Lot
- Attic
- East Coventry Elementary School Rated A
- Wood Flooring
- No HOA
About This Home
As of September 2023This spectacular resale with a 3 car garage sits on almost an acre lot which backs to trees.So much house for the money! Great floor plan which flows throughout! 2 zone heat. Enter the soaring 2 story foyer with turned oak tread staircase, crown molding and hardwood floors which flow into the powder room. Gourmet kitchen package with upgraded 42" cabinets, corian counter tops, oversize island with seating, double wall oven, modular cook top, Stainless steel appliances, double door pantry, tile back splash & floor, recessed lights and adjoining the solarium with wall of windows for added brightness. Exit the sliders to the stone patio and private back yard. The Family room has stone surround gas fire place and recessed lights. Formal Living room and Dining room with tray ceiling & lighting, hardwood floors and crown molding and chair rail. Main floor laundry. Upstairs you will find the master bedroom suite complete with a huge walk in closet and master bath with double vanity, large soaking tub and separate large shower and tile floors. Three more bedrooms and hall bath complete this level. The full finished basement offers an additional 890 SF with multiple finished areas and separate media room, 1/2 bath and large storage area. A must see and buy! Motivated Sellers! Bring us an offer! Seller will consider a Lease Purchase. Seller has also filed tax reassessment.
Last Agent to Sell the Property
RE/MAX Achievers-Collegeville License #RS222587L Listed on: 02/18/2014

Home Details
Home Type
- Single Family
Year Built
- Built in 2007
Lot Details
- 0.91 Acre Lot
- Open Lot
- Sloped Lot
- Wooded Lot
- Back, Front, and Side Yard
- Property is in good condition
- Property is zoned R2
Parking
- 3 Car Direct Access Garage
- Garage Door Opener
- Driveway
Home Design
- Colonial Architecture
- Pitched Roof
- Shingle Roof
- Stone Siding
- Vinyl Siding
- Concrete Perimeter Foundation
Interior Spaces
- 3,909 Sq Ft Home
- Property has 2 Levels
- Ceiling height of 9 feet or more
- Ceiling Fan
- Stone Fireplace
- Gas Fireplace
- Family Room
- Living Room
- Dining Room
- Finished Basement
- Basement Fills Entire Space Under The House
- Laundry on main level
- Attic
Kitchen
- Eat-In Kitchen
- Butlers Pantry
- Built-In Self-Cleaning Oven
- Dishwasher
- Kitchen Island
- Disposal
Flooring
- Wood
- Wall to Wall Carpet
- Tile or Brick
- Vinyl
Bedrooms and Bathrooms
- 4 Bedrooms
- En-Suite Primary Bedroom
- En-Suite Bathroom
- 4 Bathrooms
- Walk-in Shower
Accessible Home Design
- Mobility Improvements
Outdoor Features
- Patio
- Porch
Schools
- Owen J Roberts Middle School
- Owen J Roberts High School
Utilities
- Forced Air Heating and Cooling System
- Heating System Uses Gas
- 200+ Amp Service
- Natural Gas Water Heater
- Cable TV Available
Community Details
- No Home Owners Association
- The Fields At Creekv Subdivision
Listing and Financial Details
- Tax Lot 0132.6200
- Assessor Parcel Number 18-04 -0132.6200
Ownership History
Purchase Details
Home Financials for this Owner
Home Financials are based on the most recent Mortgage that was taken out on this home.Purchase Details
Home Financials for this Owner
Home Financials are based on the most recent Mortgage that was taken out on this home.Purchase Details
Home Financials for this Owner
Home Financials are based on the most recent Mortgage that was taken out on this home.Similar Homes in Pottstown, PA
Home Values in the Area
Average Home Value in this Area
Purchase History
| Date | Type | Sale Price | Title Company |
|---|---|---|---|
| Deed | $620,000 | None Listed On Document | |
| Deed | $412,500 | None Available | |
| Special Warranty Deed | $513,945 | None Available |
Mortgage History
| Date | Status | Loan Amount | Loan Type |
|---|---|---|---|
| Open | $403,000 | New Conventional | |
| Previous Owner | $343,000 | New Conventional | |
| Previous Owner | $371,000 | New Conventional | |
| Previous Owner | $417,000 | New Conventional | |
| Previous Owner | $25,700 | Credit Line Revolving | |
| Previous Owner | $411,100 | Fannie Mae Freddie Mac |
Property History
| Date | Event | Price | Change | Sq Ft Price |
|---|---|---|---|---|
| 09/05/2023 09/05/23 | Sold | $620,000 | -8.1% | $159 / Sq Ft |
| 08/09/2023 08/09/23 | Pending | -- | -- | -- |
| 07/24/2023 07/24/23 | Price Changed | $675,000 | -3.4% | $173 / Sq Ft |
| 07/07/2023 07/07/23 | For Sale | $699,000 | +69.5% | $179 / Sq Ft |
| 08/20/2014 08/20/14 | Sold | $412,500 | -4.1% | $106 / Sq Ft |
| 06/12/2014 06/12/14 | For Sale | $430,000 | 0.0% | $110 / Sq Ft |
| 06/11/2014 06/11/14 | Pending | -- | -- | -- |
| 06/11/2014 06/11/14 | For Sale | $430,000 | 0.0% | $110 / Sq Ft |
| 06/06/2014 06/06/14 | Pending | -- | -- | -- |
| 05/28/2014 05/28/14 | Price Changed | $430,000 | -0.1% | $110 / Sq Ft |
| 05/27/2014 05/27/14 | Price Changed | $430,500 | -0.1% | $110 / Sq Ft |
| 05/25/2014 05/25/14 | Price Changed | $431,000 | -0.1% | $110 / Sq Ft |
| 05/24/2014 05/24/14 | Price Changed | $431,500 | -0.1% | $110 / Sq Ft |
| 05/23/2014 05/23/14 | Price Changed | $432,000 | -0.1% | $111 / Sq Ft |
| 05/22/2014 05/22/14 | Price Changed | $432,500 | -0.1% | $111 / Sq Ft |
| 05/21/2014 05/21/14 | Price Changed | $433,000 | -0.1% | $111 / Sq Ft |
| 05/20/2014 05/20/14 | Price Changed | $433,500 | -0.1% | $111 / Sq Ft |
| 05/07/2014 05/07/14 | Price Changed | $434,000 | -0.9% | $111 / Sq Ft |
| 04/24/2014 04/24/14 | Price Changed | $438,000 | -0.9% | $112 / Sq Ft |
| 03/17/2014 03/17/14 | Price Changed | $442,000 | -1.8% | $113 / Sq Ft |
| 02/18/2014 02/18/14 | For Sale | $450,000 | -- | $115 / Sq Ft |
Tax History Compared to Growth
Tax History
| Year | Tax Paid | Tax Assessment Tax Assessment Total Assessment is a certain percentage of the fair market value that is determined by local assessors to be the total taxable value of land and additions on the property. | Land | Improvement |
|---|---|---|---|---|
| 2024 | $9,832 | $233,690 | $68,050 | $165,640 |
| 2023 | $9,694 | $233,690 | $68,050 | $165,640 |
| 2022 | $9,540 | $233,690 | $68,050 | $165,640 |
| 2021 | $9,426 | $233,690 | $68,050 | $165,640 |
| 2020 | $9,190 | $233,690 | $68,050 | $165,640 |
| 2019 | $9,022 | $233,690 | $68,050 | $165,640 |
| 2018 | $8,851 | $233,690 | $68,050 | $165,640 |
| 2017 | $8,646 | $233,690 | $68,050 | $165,640 |
| 2016 | $8,872 | $233,690 | $68,050 | $165,640 |
| 2015 | $8,872 | $233,690 | $68,050 | $165,640 |
| 2014 | $8,872 | $293,330 | $68,050 | $225,280 |
Agents Affiliated with this Home
-
Jamie Adler

Seller's Agent in 2023
Jamie Adler
Compass RE
(215) 313-6618
1 in this area
165 Total Sales
-
Angelo Giannotti

Buyer's Agent in 2023
Angelo Giannotti
RE/MAX of Reading
(610) 334-3431
1 in this area
242 Total Sales
-
Ginger Childs

Seller's Agent in 2014
Ginger Childs
RE/MAX
(610) 960-3456
4 in this area
133 Total Sales
-
Brian Bertsch

Buyer's Agent in 2014
Brian Bertsch
Springer Realty Group
(215) 206-7662
1 in this area
32 Total Sales
Map
Source: Bright MLS
MLS Number: 1002809712
APN: 18-004-0132.6200
- 1167 S Sanatoga Rd
- 767 Ellis Woods Rd
- 193 S Savanna Dr
- 25 Terrace Dr
- 27 Bayberry Ln
- 13 Terrace Dr
- 685 Ebelhare Rd
- 36 Franklin Ave
- 21 Wil Be Dr
- 1631 Old Schuylkill Rd
- 636 Pigeon Creek Rd
- 1505 Harvey Ln
- 1051 Eaton Ct
- 53 Woods Ln
- 0 Church Rd
- 47 Sacco Rd
- 45 Boraten Rd
- 1368 S Keim St
- 1112 W Bridge St
- 891 Brown Dr
