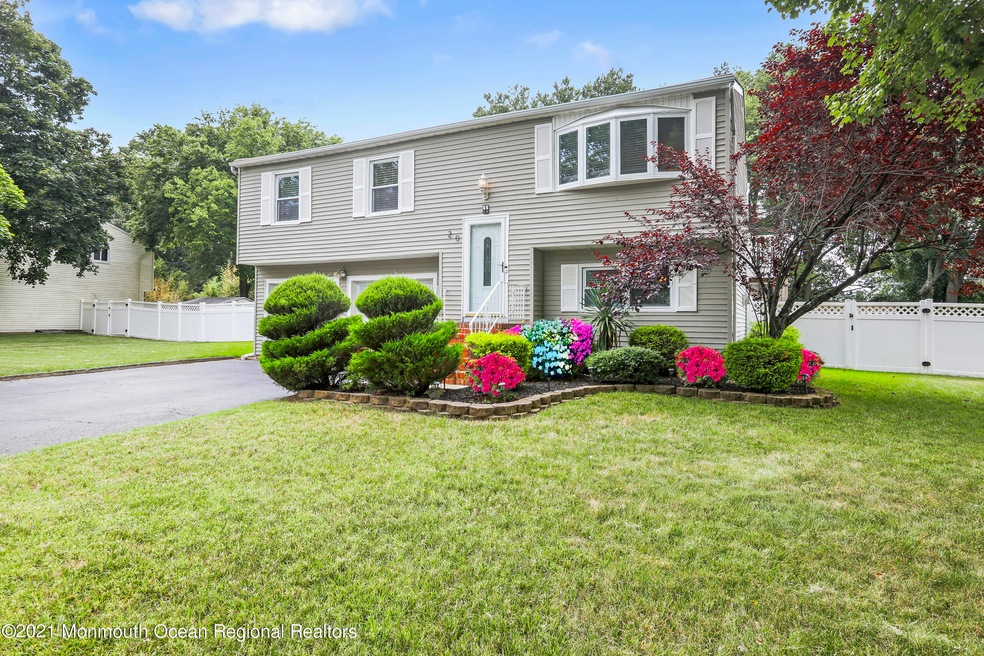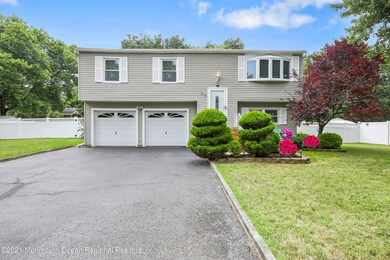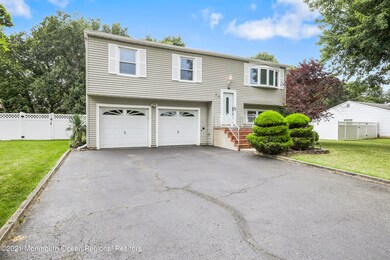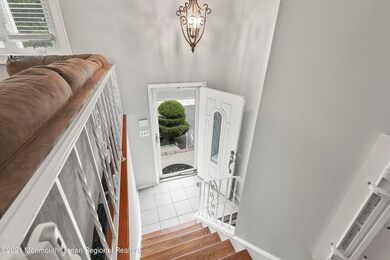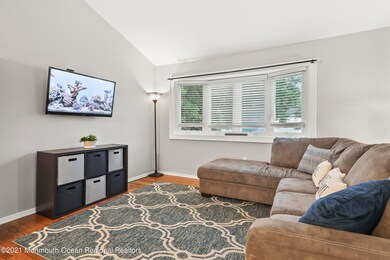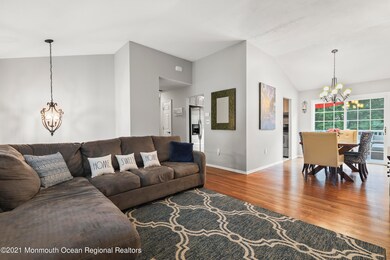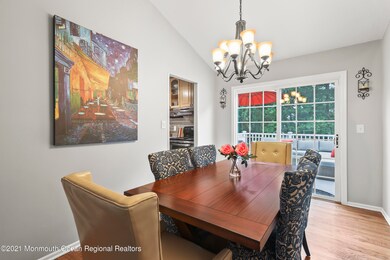
20 Rothbard Rd Hazlet, NJ 07730
Highlights
- Bay View
- Wood Flooring
- 1 Car Attached Garage
- Deck
- No HOA
- Eat-In Kitchen
About This Home
As of November 2021This is a Coming Soon listing and can be shown starting Thurs. 8/12. BOOK NOW!.... Nestled amongst a tree-lined street in a private, cul-de-sac community, this move-in ready home is waiting for you. The interior is freshly painted featuring new bathrooms and new flooring highlighted by pergo floors in the kitchen, tile downstairs and refinished hardwood upstairs. The living room/ dining room space is bright and open with vaulted ceilings and a sliding glass door leading to the deck. Downstairs, enjoy the cozy gas fireplace accented by a stone finish. Bonus features include a new HVAC system and plenty of closet space. Outside is an entertainer's delight with a 2-tier Trex deck opening to a flat, spacious yard surrounded by vinyl fencing, complete with a shed and 7-zone sprinkler system. Finally, the location is prime with easy access to shore points, shopping, Route 36 and the GSP.
Last Agent to Sell the Property
Keller Williams Realty West Monmouth License #1327387 Listed on: 08/12/2021

Last Buyer's Agent
Michael Fabozzi
Tishler Realty Group LLC
Home Details
Home Type
- Single Family
Est. Annual Taxes
- $8,283
Year Built
- Built in 1979
Lot Details
- 0.29 Acre Lot
- Lot Dimensions are 108 x 116
- Fenced
Parking
- 1 Car Attached Garage
- Driveway
Home Design
- Slab Foundation
- Shingle Roof
- Vinyl Siding
Interior Spaces
- 1-Story Property
- Ceiling Fan
- Recessed Lighting
- Light Fixtures
- Gas Fireplace
- Blinds
- Bay Window
- Window Screens
- Sliding Doors
- Family Room
- Living Room
- Dining Room
- Bay Views
- Pull Down Stairs to Attic
- Home Security System
Kitchen
- Eat-In Kitchen
- Electric Cooktop
- Stove
- Microwave
- Dishwasher
Flooring
- Wood
- Ceramic Tile
Bedrooms and Bathrooms
- 3 Bedrooms
- Primary bedroom located on second floor
Outdoor Features
- Deck
- Patio
- Play Equipment
Schools
- Cove Road Elementary School
- Hazlet Middle School
- Raritan High School
Utilities
- Forced Air Heating and Cooling System
- Heating System Uses Natural Gas
- Electric Water Heater
Community Details
- No Home Owners Association
- Marc Hgts Ests Subdivision
Listing and Financial Details
- Exclusions: personal property, security system, grill, washer/dryer
- Assessor Parcel Number 18-00064-0000-00056
Ownership History
Purchase Details
Home Financials for this Owner
Home Financials are based on the most recent Mortgage that was taken out on this home.Purchase Details
Home Financials for this Owner
Home Financials are based on the most recent Mortgage that was taken out on this home.Similar Homes in the area
Home Values in the Area
Average Home Value in this Area
Purchase History
| Date | Type | Sale Price | Title Company |
|---|---|---|---|
| Bargain Sale Deed | $475,000 | None Available | |
| Deed | $277,000 | Old Republic National Title |
Mortgage History
| Date | Status | Loan Amount | Loan Type |
|---|---|---|---|
| Open | $380,000 | New Conventional | |
| Previous Owner | $260,000 | New Conventional | |
| Previous Owner | $269,978 | FHA | |
| Previous Owner | $308,000 | Unknown | |
| Previous Owner | $100,000 | Credit Line Revolving |
Property History
| Date | Event | Price | Change | Sq Ft Price |
|---|---|---|---|---|
| 11/29/2021 11/29/21 | Sold | $475,000 | +8.2% | $307 / Sq Ft |
| 09/29/2021 09/29/21 | Pending | -- | -- | -- |
| 09/20/2021 09/20/21 | For Sale | $439,000 | 0.0% | $284 / Sq Ft |
| 09/14/2021 09/14/21 | Pending | -- | -- | -- |
| 08/12/2021 08/12/21 | For Sale | $439,000 | +58.5% | $284 / Sq Ft |
| 04/13/2012 04/13/12 | Sold | $277,000 | -- | $179 / Sq Ft |
Tax History Compared to Growth
Tax History
| Year | Tax Paid | Tax Assessment Tax Assessment Total Assessment is a certain percentage of the fair market value that is determined by local assessors to be the total taxable value of land and additions on the property. | Land | Improvement |
|---|---|---|---|---|
| 2024 | $9,576 | $469,900 | $262,000 | $207,900 |
| 2023 | $9,576 | $448,100 | $242,000 | $206,100 |
| 2022 | $8,475 | $358,500 | $177,000 | $181,500 |
| 2021 | $8,475 | $330,400 | $169,000 | $161,400 |
| 2020 | $8,283 | $320,800 | $163,000 | $157,800 |
| 2019 | $8,021 | $305,800 | $149,000 | $156,800 |
| 2018 | $7,763 | $293,500 | $144,000 | $149,500 |
| 2017 | $7,565 | $286,000 | $141,000 | $145,000 |
| 2016 | $7,386 | $280,300 | $139,000 | $141,300 |
| 2015 | $7,272 | $276,700 | $139,000 | $137,700 |
| 2014 | $7,434 | $265,300 | $134,000 | $131,300 |
Agents Affiliated with this Home
-
George Russ

Seller's Agent in 2021
George Russ
Keller Williams Realty West Monmouth
(631) 241-7650
4 in this area
160 Total Sales
-

Buyer's Agent in 2021
Michael Fabozzi
Tishler Realty Group LLC
(908) 601-0423
10 in this area
59 Total Sales
-
H
Seller's Agent in 2012
Heather Stumpf
Weichert Realtors-Holmdel
-

Buyer's Agent in 2012
Justine Galdorise-Alfano
Kubis Realty Group
Map
Source: MOREMLS (Monmouth Ocean Regional REALTORS®)
MLS Number: 22126245
APN: 18-00064-0000-00056
- 7 Carlisle Ct
- 3 Rothbard Rd
- 726 Poole Ave
- 206 Arlington Ave
- 209 Broadway
- 322 New Jersey 36
- 703 Stone Rd
- 43 Oak St
- 293 1st St
- 32 Pine Creek Village
- 14 Pine Creek Village
- 43 Fulton St
- 2108 Florence Ave
- 41 Fulton St
- 146 Morningside Ave
- 163 2nd St
- 21 Haug St
- 0 3rd St Unit 22237788
- 1213 New Jersey 36
- 39 Scholer Dr
