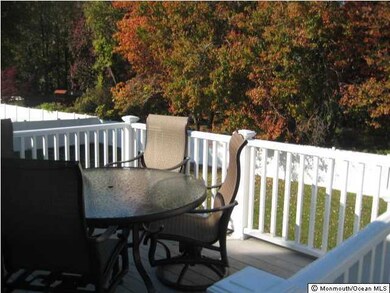
20 Rothbard Rd Hazlet, NJ 07730
Highlights
- Deck
- No HOA
- 2 Car Attached Garage
- Wood Flooring
- Balcony
- Eat-In Kitchen
About This Home
As of November 2021Move in to this lovely upgraded three bedroom one and a half bath home on one of the nicest streets in Hazlet! Sliding doors lead to the second story deck which overlooks a fully fenced landscaped yard.This home is in an ideal location-walking distance to NYC bus, shopping&restaurants.Close to NYC train, ferry& major highways.
Last Agent to Sell the Property
Heather Stumpf
Weichert Realtors-Holmdel Listed on: 12/05/2011
Last Buyer's Agent
Justine Galdorise-Alfano
Kubis Realty Group
Home Details
Home Type
- Single Family
Est. Annual Taxes
- $6,419
Year Built
- Built in 1979
Lot Details
- Fenced
- Irregular Lot
- Sprinkler System
Parking
- 2 Car Attached Garage
- Driveway
Home Design
- Slab Foundation
- Shingle Roof
- Vinyl Siding
Interior Spaces
- 2-Story Property
- Ceiling Fan
- Light Fixtures
- Gas Fireplace
- Sliding Doors
- Family Room
- Living Room
- Dining Room
- Pull Down Stairs to Attic
Kitchen
- Eat-In Kitchen
- Electric Cooktop
Flooring
- Wood
- Laminate
- Ceramic Tile
Bedrooms and Bathrooms
- 3 Bedrooms
- Primary bedroom located on second floor
Outdoor Features
- Balcony
- Deck
- Exterior Lighting
- Storage Shed
Schools
- Sycamore Dr Elementary School
- Hazlet Middle School
- Raritan High School
Utilities
- Forced Air Heating and Cooling System
- Heating System Uses Natural Gas
- Natural Gas Water Heater
Community Details
- No Home Owners Association
- Marc Hgts Ests Subdivision
Listing and Financial Details
- Exclusions: MICROWAVE
- Assessor Parcel Number 1800064000000056
Ownership History
Purchase Details
Home Financials for this Owner
Home Financials are based on the most recent Mortgage that was taken out on this home.Purchase Details
Home Financials for this Owner
Home Financials are based on the most recent Mortgage that was taken out on this home.Similar Homes in the area
Home Values in the Area
Average Home Value in this Area
Purchase History
| Date | Type | Sale Price | Title Company |
|---|---|---|---|
| Bargain Sale Deed | $475,000 | None Available | |
| Deed | $277,000 | Old Republic National Title |
Mortgage History
| Date | Status | Loan Amount | Loan Type |
|---|---|---|---|
| Open | $380,000 | New Conventional | |
| Previous Owner | $260,000 | New Conventional | |
| Previous Owner | $269,978 | FHA | |
| Previous Owner | $308,000 | Unknown | |
| Previous Owner | $100,000 | Credit Line Revolving |
Property History
| Date | Event | Price | Change | Sq Ft Price |
|---|---|---|---|---|
| 11/29/2021 11/29/21 | Sold | $475,000 | +8.2% | $307 / Sq Ft |
| 09/29/2021 09/29/21 | Pending | -- | -- | -- |
| 09/20/2021 09/20/21 | For Sale | $439,000 | 0.0% | $284 / Sq Ft |
| 09/14/2021 09/14/21 | Pending | -- | -- | -- |
| 08/12/2021 08/12/21 | For Sale | $439,000 | +58.5% | $284 / Sq Ft |
| 04/13/2012 04/13/12 | Sold | $277,000 | -- | $179 / Sq Ft |
Tax History Compared to Growth
Tax History
| Year | Tax Paid | Tax Assessment Tax Assessment Total Assessment is a certain percentage of the fair market value that is determined by local assessors to be the total taxable value of land and additions on the property. | Land | Improvement |
|---|---|---|---|---|
| 2024 | $9,576 | $469,900 | $262,000 | $207,900 |
| 2023 | $9,576 | $448,100 | $242,000 | $206,100 |
| 2022 | $8,475 | $358,500 | $177,000 | $181,500 |
| 2021 | $8,475 | $330,400 | $169,000 | $161,400 |
| 2020 | $8,283 | $320,800 | $163,000 | $157,800 |
| 2019 | $8,021 | $305,800 | $149,000 | $156,800 |
| 2018 | $7,763 | $293,500 | $144,000 | $149,500 |
| 2017 | $7,565 | $286,000 | $141,000 | $145,000 |
| 2016 | $7,386 | $280,300 | $139,000 | $141,300 |
| 2015 | $7,272 | $276,700 | $139,000 | $137,700 |
| 2014 | $7,434 | $265,300 | $134,000 | $131,300 |
Agents Affiliated with this Home
-
George Russ

Seller's Agent in 2021
George Russ
Keller Williams Realty West Monmouth
(631) 241-7650
4 in this area
160 Total Sales
-

Buyer's Agent in 2021
Michael Fabozzi
Tishler Realty Group LLC
(908) 601-0423
10 in this area
59 Total Sales
-
H
Seller's Agent in 2012
Heather Stumpf
Weichert Realtors-Holmdel
-

Buyer's Agent in 2012
Justine Galdorise-Alfano
Kubis Realty Group
Map
Source: MOREMLS (Monmouth Ocean Regional REALTORS®)
MLS Number: 21140375
APN: 18-00064-0000-00056
- 7 Carlisle Ct
- 3 Rothbard Rd
- 726 Poole Ave
- 206 Arlington Ave
- 209 Broadway
- 322 New Jersey 36
- 703 Stone Rd
- 43 Oak St
- 293 1st St
- 32 Pine Creek Village
- 14 Pine Creek Village
- 43 Fulton St
- 2108 Florence Ave
- 41 Fulton St
- 146 Morningside Ave
- 163 2nd St
- 21 Haug St
- 0 3rd St Unit 22237788
- 1213 New Jersey 36
- 39 Scholer Dr


