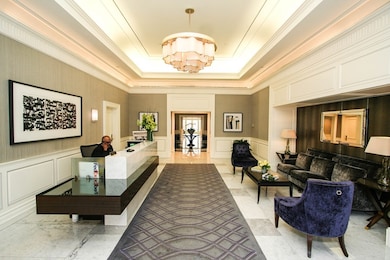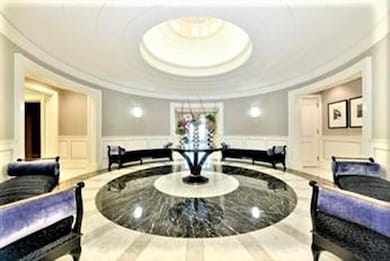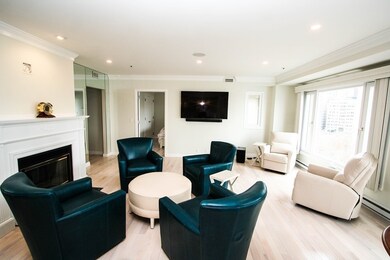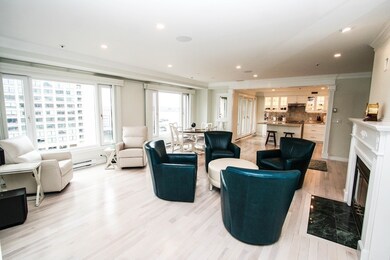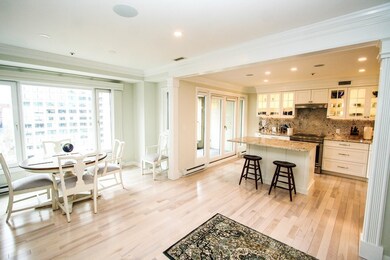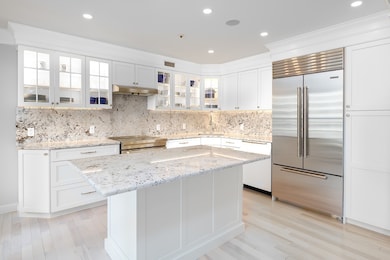
Rowes Wharf Condominiums 20 Rowes Wharf Unit 705 Boston, MA 02110
Highlights
- Harbor Views
- Electric Baseboard Heater
- 2-minute walk to Rose Kennedy Greenway
- Central Air
About This Home
As of September 2019Brand new renovation with exquisite finishes throughout! Expansive living/dining room with over-sized windows, city and water views, wood burning fireplace with custom mantle and marble hearth and custom Sonos sound system. White oak floors, custom moldings and recessed lighting run throughout the entire home. Open eat-in kitchen with granite breakfast bar/counters, stainless steel SubZero refrigerator, Jenn-Air convection stove/oven, microwave, Bosch dishwasher and private balcony. Spacious master bedroom suite, over-sized windows, water views. Master bath with marble tiled floors, radiant heat, double sized marble shower with glass enclosure and double sink marble vanity. Guest bedroom with private balcony and water views. Guest full marble bath, washer/dryer. Adjacent to the Boston Harbor Hotel, Rowes Wharf amenities include 24 hour concierge and valet parking. Available restaurants, room service, maid service, heath club and boat slips.
Last Agent to Sell the Property
Coldwell Banker Realty - Boston Listed on: 04/11/2019

Property Details
Home Type
- Condominium
Est. Annual Taxes
- $21,490
Year Built
- Built in 1987
HOA Fees
- $2,401 per month
Property Views
- Harbor Views
Utilities
- Central Air
- Electric Baseboard Heater
Additional Features
- Basement
Ownership History
Purchase Details
Home Financials for this Owner
Home Financials are based on the most recent Mortgage that was taken out on this home.Purchase Details
Purchase Details
Home Financials for this Owner
Home Financials are based on the most recent Mortgage that was taken out on this home.Purchase Details
Home Financials for this Owner
Home Financials are based on the most recent Mortgage that was taken out on this home.Purchase Details
Similar Homes in Boston, MA
Home Values in the Area
Average Home Value in this Area
Purchase History
| Date | Type | Sale Price | Title Company |
|---|---|---|---|
| Quit Claim Deed | -- | None Available | |
| Quit Claim Deed | -- | None Available | |
| Condominium Deed | $1,800,000 | None Available | |
| Condominium Deed | $1,800,000 | None Available | |
| Condominium Deed | $2,449,000 | -- | |
| Deed | -- | -- | |
| Deed | $1,850,000 | -- | |
| Deed | -- | -- | |
| Deed | $410,000 | -- | |
| Deed | $410,000 | -- |
Mortgage History
| Date | Status | Loan Amount | Loan Type |
|---|---|---|---|
| Open | $1,350,000 | Stand Alone Refi Refinance Of Original Loan | |
| Closed | $1,350,000 | Stand Alone Refi Refinance Of Original Loan |
Property History
| Date | Event | Price | Change | Sq Ft Price |
|---|---|---|---|---|
| 09/13/2019 09/13/19 | Sold | $2,449,000 | 0.0% | $1,748 / Sq Ft |
| 08/15/2019 08/15/19 | Pending | -- | -- | -- |
| 04/11/2019 04/11/19 | For Sale | $2,449,000 | +32.4% | $1,748 / Sq Ft |
| 06/01/2018 06/01/18 | Sold | $1,850,000 | 0.0% | $1,320 / Sq Ft |
| 04/24/2018 04/24/18 | Pending | -- | -- | -- |
| 04/21/2018 04/21/18 | Off Market | $1,850,000 | -- | -- |
| 11/21/2017 11/21/17 | For Sale | $1,950,000 | -- | $1,392 / Sq Ft |
Tax History Compared to Growth
Tax History
| Year | Tax Paid | Tax Assessment Tax Assessment Total Assessment is a certain percentage of the fair market value that is determined by local assessors to be the total taxable value of land and additions on the property. | Land | Improvement |
|---|---|---|---|---|
| 2025 | $21,490 | $1,855,800 | $0 | $1,855,800 |
| 2024 | $20,023 | $1,837,000 | $0 | $1,837,000 |
| 2023 | $19,534 | $1,818,800 | $0 | $1,818,800 |
| 2022 | $19,593 | $1,800,800 | $0 | $1,800,800 |
| 2021 | $19,215 | $1,800,800 | $0 | $1,800,800 |
| 2020 | $18,384 | $1,740,900 | $0 | $1,740,900 |
| 2019 | $18,401 | $1,745,850 | $0 | $1,745,850 |
| 2018 | $17,764 | $1,695,000 | $0 | $1,695,000 |
| 2017 | $17,095 | $1,614,263 | $0 | $1,614,263 |
| 2016 | $16,752 | $1,522,890 | $0 | $1,522,890 |
| 2015 | $15,331 | $1,266,014 | $0 | $1,266,014 |
| 2014 | $14,479 | $1,150,922 | $0 | $1,150,922 |
Agents Affiliated with this Home
-
Jeffrey Goldman

Seller's Agent in 2019
Jeffrey Goldman
Coldwell Banker Realty - Boston
(617) 840-8332
58 Total Sales
-
Jason Gell

Buyer's Agent in 2019
Jason Gell
RE/MAX
(617) 670-1111
27 Total Sales
-
George Jedlin
G
Seller's Agent in 2018
George Jedlin
Douglas Elliman Real Estate - Park Plaza
(617) 227-6070
24 Total Sales
-
Kathleen Kennedy
K
Buyer's Agent in 2018
Kathleen Kennedy
Coldwell Banker Realty - Milton
(781) 929-3496
4 Total Sales
About Rowes Wharf Condominiums
Map
Source: MLS Property Information Network (MLS PIN)
MLS Number: 72481113
APN: CBOS-000000-000003-002961-000116
- 20 Rowes Wharf Unit 309
- 20 Rowes Wharf Unit TH7
- 10 Rowes Wharf Unit 1201
- 65 E India Row Unit 22C
- 65 E India Row Unit 6F
- 65 E India Row Unit 28E-F
- 65 E India Row Unit 27F
- 65 E India Row Unit 8A
- 65 E India Row Unit Penthouse B
- 65 E India Row Unit 9C
- 65 E India Row Unit 25H
- 65 E India Row Unit PHC
- 85 E India Row Unit 18B
- 85 E India Row Unit PHA&B
- 85 E India Row Unit 33B/C
- 85 E India Row Unit 34G
- 85 E India Row Unit 36D
- 85 E India Row Unit 31D
- 85 E India Row Unit 11DEF
- 85 E India Row Unit 10A

