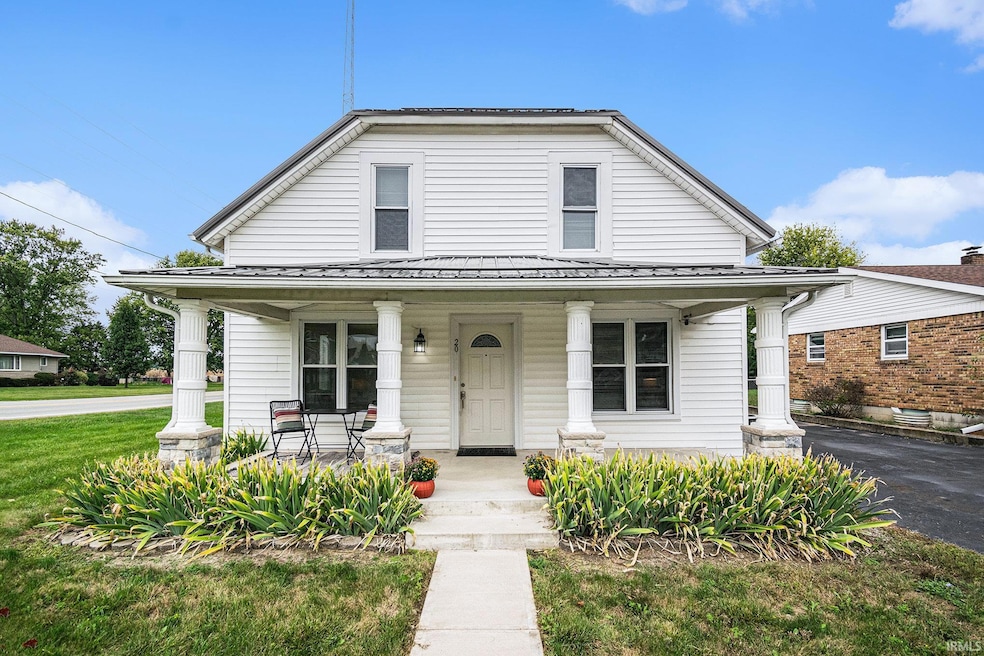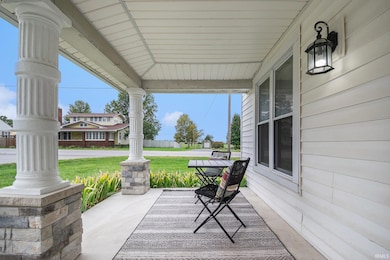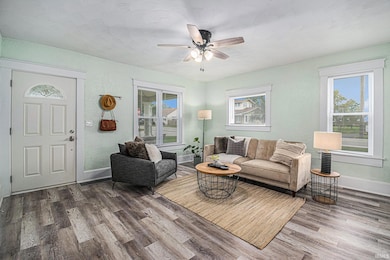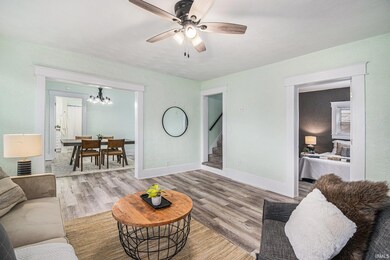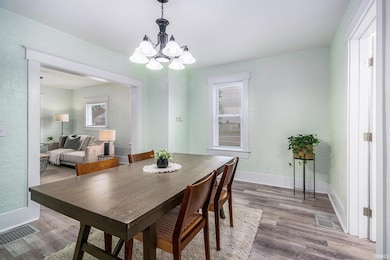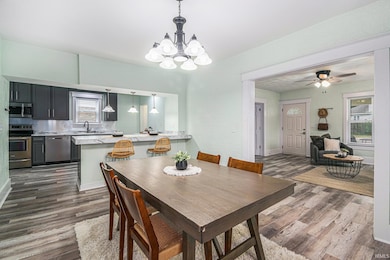
20 Ruth St Urbana, IN 46990
Highlights
- Corner Lot
- Workshop
- Walk-In Pantry
- Covered patio or porch
- Community Fire Pit
- Formal Dining Room
About This Home
As of February 2025This beautiful house is back on the market!! Don’t miss out. Old meets new in this charming Craftsman home. Original character mixed with updated features makes this a must see. The open living and dining area is perfect for entertaining, along with the large kitchen, and breakfast bar. A large primary bedroom boasts a bathroom that feels like a day at the spa! It also features an office/sitting area and a private balcony. The walk-in closet with cedar lined cabinets is impressive, to say the least. The substantial, fenced-in backyard keeps kids and fur-babies safe and gives them room to run. A finished, insulated garage could double as an extra outdoor entertaining area or workshop and a small shed for storage.
Home Details
Home Type
- Single Family
Est. Annual Taxes
- $852
Year Built
- Built in 1920
Lot Details
- 8,712 Sq Ft Lot
- Lot Dimensions are 66x132
- Privacy Fence
- Corner Lot
Parking
- 1 Car Detached Garage
- Driveway
- Off-Street Parking
Home Design
- Metal Roof
- Vinyl Construction Material
Interior Spaces
- 2-Story Property
- Woodwork
- Crown Molding
- Ceiling height of 9 feet or more
- Formal Dining Room
- Workshop
- Laundry on main level
- Partially Finished Basement
Kitchen
- Breakfast Bar
- Walk-In Pantry
- Laminate Countertops
Flooring
- Carpet
- Laminate
Bedrooms and Bathrooms
- 3 Bedrooms
- Cedar Closet
- Walk-In Closet
- Double Vanity
- Bathtub with Shower
- Garden Bath
- Separate Shower
Outdoor Features
- Balcony
- Covered patio or porch
Location
- Suburban Location
Schools
- Metro North/Sharp Creek Elementary School
- Northfield Middle School
- Northfield High School
Utilities
- Forced Air Heating and Cooling System
- Heating System Uses Gas
- Private Company Owned Well
- Well
- Septic System
Community Details
- Community Fire Pit
Listing and Financial Details
- Assessor Parcel Number 85-11-06-303-078.000-003
Ownership History
Purchase Details
Home Financials for this Owner
Home Financials are based on the most recent Mortgage that was taken out on this home.Purchase Details
Home Financials for this Owner
Home Financials are based on the most recent Mortgage that was taken out on this home.Purchase Details
Similar Home in Urbana, IN
Home Values in the Area
Average Home Value in this Area
Purchase History
| Date | Type | Sale Price | Title Company |
|---|---|---|---|
| Warranty Deed | $200,000 | None Listed On Document | |
| Warranty Deed | $350,000 | None Available | |
| Warranty Deed | -- | -- |
Mortgage History
| Date | Status | Loan Amount | Loan Type |
|---|---|---|---|
| Open | $53,000 | New Conventional | |
| Previous Owner | $140,000 | New Conventional | |
| Previous Owner | $26,250 | Credit Line Revolving |
Property History
| Date | Event | Price | Change | Sq Ft Price |
|---|---|---|---|---|
| 02/25/2025 02/25/25 | Sold | $200,000 | -4.8% | $99 / Sq Ft |
| 01/22/2025 01/22/25 | Pending | -- | -- | -- |
| 01/13/2025 01/13/25 | For Sale | $210,000 | 0.0% | $104 / Sq Ft |
| 11/16/2024 11/16/24 | Pending | -- | -- | -- |
| 10/16/2024 10/16/24 | Price Changed | $210,000 | -4.5% | $104 / Sq Ft |
| 10/02/2024 10/02/24 | For Sale | $219,900 | -- | $109 / Sq Ft |
Tax History Compared to Growth
Tax History
| Year | Tax Paid | Tax Assessment Tax Assessment Total Assessment is a certain percentage of the fair market value that is determined by local assessors to be the total taxable value of land and additions on the property. | Land | Improvement |
|---|---|---|---|---|
| 2024 | $850 | $150,200 | $8,300 | $141,900 |
| 2023 | $778 | $146,800 | $8,300 | $138,500 |
| 2022 | $546 | $127,600 | $7,600 | $120,000 |
| 2021 | $257 | $61,900 | $7,600 | $54,300 |
| 2020 | $257 | $61,900 | $7,600 | $54,300 |
| 2019 | $170 | $60,500 | $7,600 | $52,900 |
| 2018 | $165 | $58,400 | $7,600 | $50,800 |
| 2017 | $157 | $54,500 | $7,600 | $46,900 |
| 2016 | $116 | $54,800 | $7,600 | $47,200 |
| 2014 | $75 | $54,500 | $7,600 | $46,900 |
| 2013 | $62 | $53,400 | $7,600 | $45,800 |
Agents Affiliated with this Home
-
Teresa Bakehorn

Seller's Agent in 2025
Teresa Bakehorn
Our House Real Estate
(574) 551-2601
616 Total Sales
-
Lori Siders

Buyer's Agent in 2025
Lori Siders
Siders Premiere Properties, LLC
(260) 571-5568
337 Total Sales
Map
Source: Indiana Regional MLS
MLS Number: 202438081
APN: 85-11-06-303-078.000-003
- 150 S Washington St
- 1415 E 500 N
- 5533 N 150 E
- TBD Ambers Rd
- 1834 W 500 N
- 0 N 200 W
- 541 W 950 N
- 165 W Tanner St
- 3678 W 200 N
- 5932 N 500 E
- 2708 Indiana 524
- 310 Main St
- 150 W Lake St
- 190 Wayne St
- 0 Manchester Ave
- 211 Salamonie Ln Unit 211
- 209 Salamonie Ln Unit 209
- 207 Salamonie Ln Unit 207
- 205 Salamonie Ln Unit 205
- 208 Salamonie Ln Unit 208
