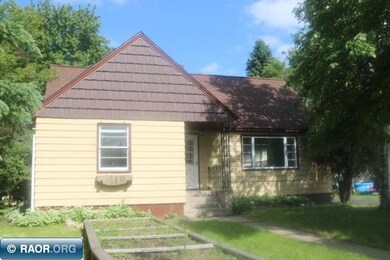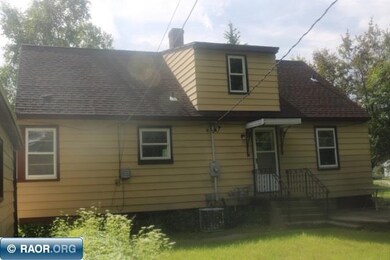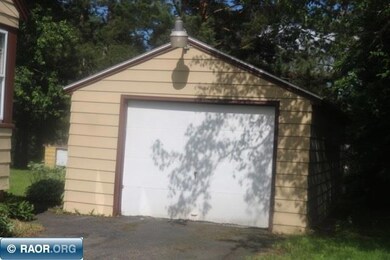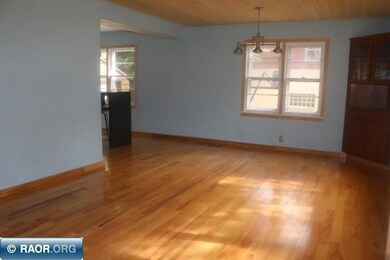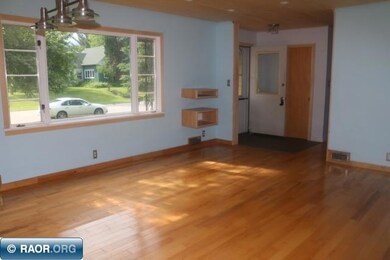
20 S 5th St W Aurora, MN 55705
4
Beds
2
Baths
1,209
Sq Ft
0.25
Acres
About This Home
As of May 20234 bedroom, 1.75 bath family home, close to Pine Grove Park! Features include: eat-in kitchen; spacious living room; open staircase to upper level; 2 main floor bedrooms; 2 upper level bedrooms; Stainless steel appliances; new counter tops; new hickory flooring; wood ceilings; front and back entries; some newer windows; New roof in 2009 and a spacious back yard with a patio, an apple tree & room to play or build another garage.
Ownership History
Date
Name
Owned For
Owner Type
Purchase Details
Listed on
Mar 22, 2023
Closed on
May 31, 2023
Sold by
Cornelison Thomas and Cornelison Carol
Bought by
Lamar Rachelle and Lamar La Mar
Seller's Agent
Kimberly Culbert-Blaeser
Culbert Realty
Buyer's Agent
Rachel Lacount
Northwoods Land Office
List Price
$145,000
Sold Price
$147,000
Premium/Discount to List
$2,000
1.38%
Total Days on Market
138
Views
53
Current Estimated Value
Home Financials for this Owner
Home Financials are based on the most recent Mortgage that was taken out on this home.
Estimated Appreciation
$3,801
Avg. Annual Appreciation
-0.59%
Original Mortgage
$117,000
Outstanding Balance
$114,726
Interest Rate
6.39%
Mortgage Type
Construction
Estimated Equity
$30,564
Purchase Details
Listed on
Apr 20, 2020
Closed on
Jun 1, 2020
Sold by
Olson Nathan T
Bought by
Comellson Thomas L and Comellosn Carol J
Seller's Agent
Brenda Skelton
Ahrens Thompson Realty, Inc
Buyer's Agent
Kimberly Culbert-Blaeser
Culbert Realty
List Price
$84,000
Sold Price
$84,000
Home Financials for this Owner
Home Financials are based on the most recent Mortgage that was taken out on this home.
Avg. Annual Appreciation
20.51%
Original Mortgage
$67,200
Interest Rate
3.3%
Mortgage Type
New Conventional
Purchase Details
Listed on
Apr 20, 2020
Closed on
May 20, 2020
Sold by
Olson Timothy T and Olson Denise L
Bought by
Olson Nathan T
Seller's Agent
Brenda Skelton
Ahrens Thompson Realty, Inc
Buyer's Agent
Kimberly Culbert-Blaeser
Culbert Realty
List Price
$84,000
Sold Price
$84,000
Home Financials for this Owner
Home Financials are based on the most recent Mortgage that was taken out on this home.
Original Mortgage
$67,200
Interest Rate
3.3%
Mortgage Type
New Conventional
Purchase Details
Listed on
Dec 21, 2017
Closed on
May 22, 2018
Sold by
Krueger Casey J and Krueger Ronnie M
Bought by
Olson Timothy T and Olson Denise L
Seller's Agent
Brenda Skelton
Ahrens Thompson Realty, Inc
Buyer's Agent
Brenda Skelton
Ahrens Thompson Realty, Inc
List Price
$72,000
Sold Price
$60,000
Premium/Discount to List
-$12,000
-16.67%
Home Financials for this Owner
Home Financials are based on the most recent Mortgage that was taken out on this home.
Avg. Annual Appreciation
18.03%
Purchase Details
Closed on
Dec 1, 2017
Sold by
Moore Ben J and Moore Joni M
Bought by
Krueger Casey J
Purchase Details
Listed on
Jan 2, 2014
Closed on
Mar 7, 2014
Sold by
Krueger Casey J
Bought by
Moore Ben J
Seller's Agent
Brenda Skelton
Ahrens Thompson Realty, Inc
Buyer's Agent
Scott Beaudette
Culbert Realty
Sold Price
$75,000
Home Financials for this Owner
Home Financials are based on the most recent Mortgage that was taken out on this home.
Avg. Annual Appreciation
6.08%
Original Mortgage
$69,000
Interest Rate
5.5%
Mortgage Type
Seller Take Back
Purchase Details
Listed on
Jan 2, 2014
Closed on
Mar 6, 2014
Sold by
Dickinson Jenna Elizabeth and Krueger Jenna Elizabeth
Bought by
Krueger Casey J
Seller's Agent
Brenda Skelton
Ahrens Thompson Realty, Inc
Buyer's Agent
Scott Beaudette
Culbert Realty
Sold Price
$75,000
Home Financials for this Owner
Home Financials are based on the most recent Mortgage that was taken out on this home.
Original Mortgage
$69,000
Interest Rate
5.5%
Mortgage Type
Seller Take Back
Purchase Details
Closed on
Nov 17, 2009
Sold by
Virant Jon F and Virant Jean E
Bought by
Krueger Casey J
Home Financials for this Owner
Home Financials are based on the most recent Mortgage that was taken out on this home.
Original Mortgage
$73,641
Interest Rate
4.9%
Mortgage Type
FHA
Map
Home Details
Home Type
Single Family
Est. Annual Taxes
$1,440
Year Built
1951
Lot Details
0
Listing Details
- Class: Residential
- Construction: Wood Frame
- Heat: Gas, Forced Air
- Lower Level Bathrooms: .75
- Lvt Date: 07/01/2017
- Main Level Bathrooms: 1
- Number Of Bedrooms: 4
- Parcel Code Number: 100-0068-00130
- Patioporch: Deck, Porch, Covered
- Percent Of Bsmnt Finished: 10
- Real Estate Tax: 1768.00
- Style: 1 1/2 Story
- Total Above Grade Sq Ft: 1209
- Type: Residential
- Upper Level Bedrooms: 2
- Year Built: 1951
- Special Features: None
- Property Sub Type: Detached
- Stories: 1
Interior Features
- Total Finished Sq Ft: 1295
- Bedroom 1: Size: 11.8x9.9, On Level: Main
- Total Bathrooms: 1.75
- Appliances: Dishwasher, Electric Range, Garbage Disposal, Microwave, Refrigerator
- Basement: Full, Poured
- Bedroom 2: Size: 10.7x11.8, On Level: Main
- Bedroom 3: Size: 16.7x9.5, On Level: Upper
- Kitchen: Size: 21.9x9.8, On Level: Main
- Living Room: Size: 13.2x18.8, On Level: Main
- Lower Level Sq Ft: 864
- Main Level Bedrooms: 2
- Main Level Sq Ft: 864
- Other Room 2: Bedroom 4, Size: 11.7x9.5, On Level: Upper
- Other Room 3: Storage, Size: 6.5x12, On Level: Lower
- Rec Room: Size: 17x22, On Level: Lower
- Upper Level Sq Ft: 345
Exterior Features
- Exterior: Aluminum
- Roof: Asphalt, Shingle
Garage/Parking
- Garage: 1 Stall, Detached
- Garage Capacity: 1
- Garage Size: 14x20
Utilities
- Cooling: Central
- Utilities: City Water, City Sewer
- Water Heater: Gas
Schools
- School District: Ara-Hyt Lk/Bwbk 2711
Lot Info
- Lot Size: Dimensions: 150x75
- Zoning: Res
Create a Home Valuation Report for This Property
The Home Valuation Report is an in-depth analysis detailing your home's value as well as a comparison with similar homes in the area
Similar Home in Aurora, MN
Home Values in the Area
Average Home Value in this Area
Purchase History
| Date | Type | Sale Price | Title Company |
|---|---|---|---|
| Deed | $147,000 | -- | |
| Warranty Deed | $84,000 | Northeast Title Company | |
| Interfamily Deed Transfer | -- | Northeast Title Company | |
| Warranty Deed | $60,000 | Northeast Title Company | |
| Quit Claim Deed | -- | Northeast Title Company | |
| Contract Of Sale | $75,000 | Ne Title Co | |
| Quit Claim Deed | -- | Ne Title Co | |
| Warranty Deed | $75,000 | Northeast Title Company |
Source: Public Records
Mortgage History
| Date | Status | Loan Amount | Loan Type |
|---|---|---|---|
| Open | $117,000 | New Conventional | |
| Previous Owner | $15,000 | Credit Line Revolving | |
| Previous Owner | $67,200 | New Conventional | |
| Previous Owner | $69,000 | Seller Take Back | |
| Previous Owner | $73,641 | FHA |
Source: Public Records
Property History
| Date | Event | Price | Change | Sq Ft Price |
|---|---|---|---|---|
| 05/31/2023 05/31/23 | Sold | $147,000 | +1.4% | $100 / Sq Ft |
| 03/24/2023 03/24/23 | Pending | -- | -- | -- |
| 03/22/2023 03/22/23 | For Sale | $145,000 | +72.6% | $98 / Sq Ft |
| 06/01/2020 06/01/20 | Sold | $84,000 | 0.0% | $65 / Sq Ft |
| 04/20/2020 04/20/20 | For Sale | $84,000 | +40.0% | $65 / Sq Ft |
| 05/22/2018 05/22/18 | Sold | $60,000 | -13.0% | $50 / Sq Ft |
| 04/30/2018 04/30/18 | Price Changed | $69,000 | -4.2% | $57 / Sq Ft |
| 12/21/2017 12/21/17 | For Sale | $72,000 | -4.0% | $60 / Sq Ft |
| 03/07/2014 03/07/14 | Sold | $75,000 | -- | $62 / Sq Ft |
| 01/02/2014 01/02/14 | Pending | -- | -- | -- |
Source: Range Association of REALTORS®
Tax History
| Year | Tax Paid | Tax Assessment Tax Assessment Total Assessment is a certain percentage of the fair market value that is determined by local assessors to be the total taxable value of land and additions on the property. | Land | Improvement |
|---|---|---|---|---|
| 2023 | $1,440 | $121,800 | $8,300 | $113,500 |
| 2022 | $1,142 | $107,900 | $8,300 | $99,600 |
| 2021 | $1,070 | $84,100 | $7,200 | $76,900 |
| 2020 | $884 | $77,500 | $7,200 | $70,300 |
| 2019 | $814 | $77,500 | $7,200 | $70,300 |
| 2018 | $1,672 | $73,300 | $6,900 | $66,400 |
| 2017 | $1,768 | $71,600 | $8,500 | $63,100 |
| 2016 | $1,690 | $76,000 | $8,500 | $67,500 |
| 2015 | $698 | $45,300 | $4,800 | $40,500 |
| 2014 | $698 | $45,600 | $5,100 | $40,500 |
Source: Public Records
Source: Range Association of REALTORS®
MLS Number: 132454
APN: 100006800130
Nearby Homes
- 707 Arrowhead St
- 39 S Erie St
- 120 W 2nd Ave N
- 313 S 2nd St W
- 710 Maple Dr
- 713 Maple Dr
- TBD 3rd Ave S
- 27 W 4th Ave N
- 212 E 3rd Ave N
- 305 E 4th Ave N
- 211 S 5th St E
- TBD E 3rd Ave N
- 5135 Highway 110
- 5935 Voyageurs Trail
- xxx2 Lane 51
- XXX1 Lane 51
- 5037 Riverwood Trail
- XXXXX Road 53
- XXXX Road 53
- 6206 Needleleaf Rd

