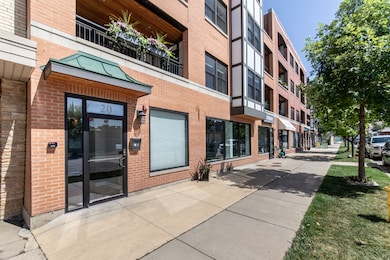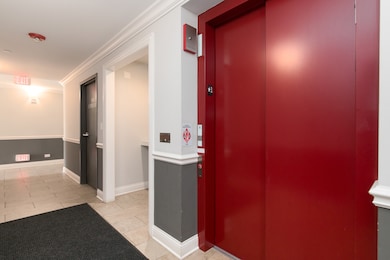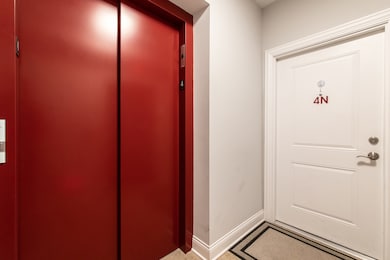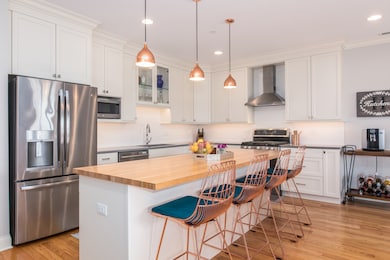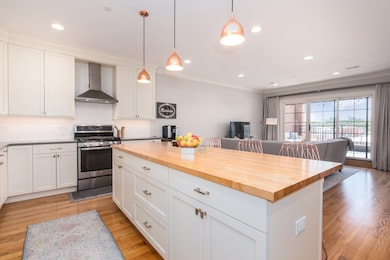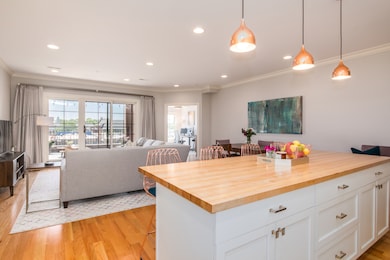
20 S Fairview Ave Unit 4N Park Ridge, IL 60068
Estimated payment $6,043/month
Highlights
- Wood Flooring
- 2-minute walk to Park Ridge Station
- Stainless Steel Appliances
- Theodore Roosevelt Elementary School Rated A-
- Home Office
- 3-minute walk to Hodges Park
About This Home
The One You've Been Waiting For! Welcome to the penthouse and the largest unit available at Fairview Station. This rare find lives like a ranch home within an exclusive 6-unit boutique building, offering semi-private elevator access with just two units per floor. Step inside and prepare to be wowed by the expansive open floor plan, seamlessly connecting the kitchen, living room, office, and balcony. Natural light pours in, highlighting the hardwood floors throughout and the versatile layout that fits your lifestyle. This home features 3 bedrooms again a rare find in Uptown Park Ridge. Featuring two spacious bedrooms plus a primary suite complete with a spa-like bath and walk-in closet. You'll enjoy 2.5 baths, including a generously sized guest powder room, a feature that became optional in later buildings. The forward-facing bonus room, currently used as an office, offers incredible flexibility: think home office, formal dining, or cozy sitting room. The third bedroom features a custom wood Murphy bed that transforms the space from home office by day to guest retreat by night. At the heart of the home is the stunning kitchen and oversized island, with seating for four and plenty of space for entertaining. This is where everyone gathers - whether it's casual mornings or lively evenings with friends. Don't miss the spacious balcony, perfect for beautiful views of the sunset, barbecues or people watching. Located in sought after Uptown Park Ridge, this is Park Ridge living at its best. Walk to Metra, Trader Joe's, Whole Foods, the library, coffee shops, and countless restaurants. Leave the car at home and enjoy the perfect blend of suburban comfort with an urban feel.
Listing Agent
Berkshire Hathaway HomeServices Chicago License #475155865 Listed on: 06/25/2025

Property Details
Home Type
- Condominium
Est. Annual Taxes
- $14,040
Year Built
- Built in 2016
HOA Fees
- $640 Monthly HOA Fees
Parking
- 1 Car Garage
- Parking Included in Price
Home Design
- Brick Exterior Construction
- Asphalt Roof
Interior Spaces
- 2,000 Sq Ft Home
- 4-Story Property
- Built-In Features
- Family Room
- Combination Dining and Living Room
- Home Office
- Wood Flooring
Kitchen
- Range
- Microwave
- Dishwasher
- Stainless Steel Appliances
- Disposal
Bedrooms and Bathrooms
- 3 Bedrooms
- 3 Potential Bedrooms
- Walk-In Closet
Laundry
- Laundry Room
- Dryer
- Washer
Home Security
Outdoor Features
- Balcony
Schools
- Theodore Roosevelt Elementary Sc
- Lincoln Middle School
- Maine South High School
Utilities
- Forced Air Heating and Cooling System
- Heating System Uses Natural Gas
- 200+ Amp Service
- Lake Michigan Water
Listing and Financial Details
- Homeowner Tax Exemptions
Community Details
Overview
- Association fees include water, insurance, exterior maintenance, scavenger, snow removal
- 6 Units
- Uptown Condominiums Subdivision
Pet Policy
- Dogs and Cats Allowed
Additional Features
- Carbon Monoxide Detectors
- Elevator
Map
Home Values in the Area
Average Home Value in this Area
Tax History
| Year | Tax Paid | Tax Assessment Tax Assessment Total Assessment is a certain percentage of the fair market value that is determined by local assessors to be the total taxable value of land and additions on the property. | Land | Improvement |
|---|---|---|---|---|
| 2024 | $14,040 | $55,047 | $1,843 | $53,204 |
| 2023 | $13,426 | $55,047 | $1,843 | $53,204 |
| 2022 | $13,426 | $55,047 | $1,843 | $53,204 |
| 2021 | $14,369 | $50,574 | $1,088 | $49,486 |
| 2020 | $14,771 | $50,574 | $1,088 | $49,486 |
| 2019 | $13,181 | $50,574 | $1,088 | $49,486 |
Property History
| Date | Event | Price | Change | Sq Ft Price |
|---|---|---|---|---|
| 06/25/2025 06/25/25 | For Sale | $759,828 | +28.8% | $380 / Sq Ft |
| 07/30/2020 07/30/20 | Sold | $590,000 | -3.1% | $295 / Sq Ft |
| 05/23/2020 05/23/20 | Pending | -- | -- | -- |
| 03/09/2020 03/09/20 | Price Changed | $609,000 | -1.8% | $305 / Sq Ft |
| 02/18/2020 02/18/20 | For Sale | $619,900 | +14.8% | $310 / Sq Ft |
| 12/19/2016 12/19/16 | Sold | $539,900 | 0.0% | $270 / Sq Ft |
| 08/25/2016 08/25/16 | Pending | -- | -- | -- |
| 07/26/2016 07/26/16 | Price Changed | $539,900 | -3.6% | $270 / Sq Ft |
| 05/07/2016 05/07/16 | For Sale | $559,900 | -- | $280 / Sq Ft |
Purchase History
| Date | Type | Sale Price | Title Company |
|---|---|---|---|
| Warranty Deed | $590,000 | First American Title | |
| Special Warranty Deed | $540,000 | Attorney |
Mortgage History
| Date | Status | Loan Amount | Loan Type |
|---|---|---|---|
| Previous Owner | $531,000 | New Conventional |
Similar Homes in Park Ridge, IL
Source: Midwest Real Estate Data (MRED)
MLS Number: 12401299
APN: 09-35-202-031-1006
- 809 W Touhy Ave
- 15 Busse Hwy
- 901 Prairie Ave
- 101 Summit Ave Unit 307
- 170 N Northwest Hwy Unit 401
- 170 N Northwest Hwy Unit 410
- 170 N Northwest Hwy Unit 407
- 401 S Prospect Ave
- 311 S Vine Ave Unit C
- 320 Grant Place
- 812 Elm St
- 421 Leonard St
- 427 Leonard St
- 230 Wisner St
- 445 N Northwest Hwy
- 301 N Delphia Ave
- 460 S Northwest Hwy Unit 309A
- 460 S Northwest Hwy Unit 409A
- 409 N Delphia Ave
- 400 S Northwest Hwy Unit 309B

