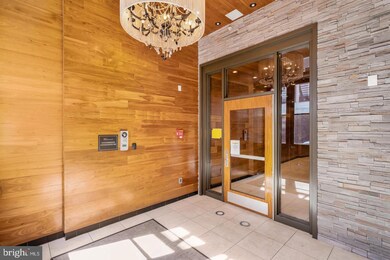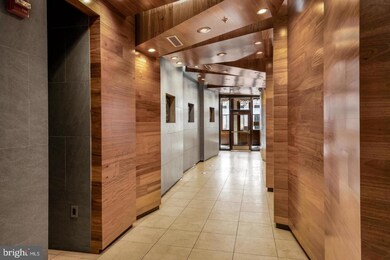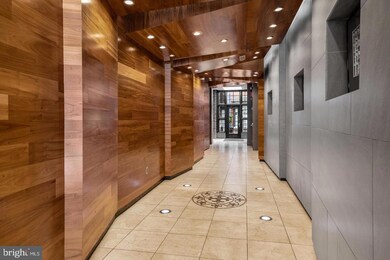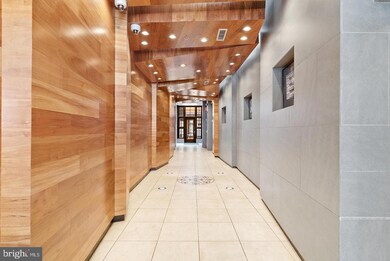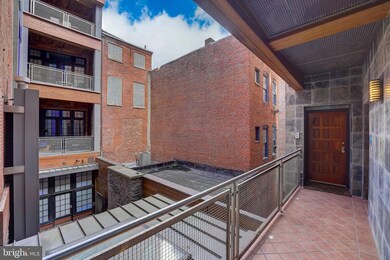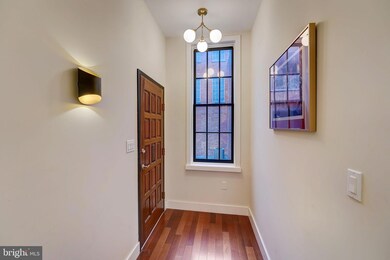
20 S Letitia St Unit 2F Philadelphia, PA 19106
Old City NeighborhoodEstimated Value: $527,159 - $570,000
Highlights
- Fitness Center
- 1-minute walk to 2Nd Street
- Elevator
- Contemporary Architecture
- Wood Flooring
- 2-minute walk to I-95 Park
About This Home
As of April 2024Building Amenities Include: Scenic Roof Deck, Cozy Courtyard, Covenant Gym and Basement Storage Bin. Experience the epitome of city living in this exquisite condominium nestled in the heart of historic Old City, Philadelphia. Boasting an ambiance steeped in the city's rich heritage, The Waterbridge Condominium seamlessly blends modern comfort with timeless charm, occupying a space assembled from several meticulously restored historic buildings. Welcome home through the inviting entrance on Letitia Street, where residents are treated to a host of amenities, including a well-equipped gym for fitness enthusiasts. However, the true highlight awaits atop the building, where a shared roof deck offers panoramic views of the city skyline, providing the perfect backdrop for relaxation and entertainment. Alternatively, immerse yourself in the tranquility of the beautifully designed courtyard featuring a magnificent 20-foot-tall outdoor fireplace and a captivating 50-foot cascading glass mosaic waterfall.Beyond the confines of this remarkable residence lies a neighborhood brimming with cultural treasures and modern conveniences. Step outside and embark on a journey through history, with iconic landmarks and renowned art galleries just moments away. Indulge in the culinary delights of world-class restaurants or explore the vibrant design showrooms dotting the area. For commuters and adventurers alike, the convenience of the Market-O Frankford Line Stop at 2nd and Market Street awaits just half a block away, offering seamless access to public transportation. With a Walk Score and Bike Score that speak to its convenience, this locale is a paradise for those who prefer to explore on foot or two wheels.Pet lovers will delight in the pet-friendly atmosphere of the building, while coffee aficionados will appreciate the proximity to charming coffee shops. With excellent restaurants, lively nightlife, and easy access to major thoroughfares, bridges, and I-95, every convenience is at your fingertips.Excitement abounds with the impending development of the new Penn's Landing park project, a visionary $225 million dollar endeavor set to transform the neighborhood by capping I-95 and introducing expansive green spaces leading to the picturesque Delaware River. Anticipated to enhance the desirability and value of the entire area, this project represents a promising investment opportunity for discerning buyers.Don't miss your chance to experience the best of city living in this exceptional Old City condominium. Schedule your private tour today and discover the unparalleled lifestyle awaiting you at The Waterbridge Condominium. FYI See documents section for a list of upgrades and repairs.
Last Listed By
Century 21 Advantage Gold-South Philadelphia License #0896695 Listed on: 02/26/2024

Property Details
Home Type
- Condominium
Est. Annual Taxes
- $1,702
Year Built
- Built in 1900
Lot Details
- East Facing Home
- Property is in excellent condition
HOA Fees
- $620 Monthly HOA Fees
Home Design
- Contemporary Architecture
- Masonry
Interior Spaces
- 1,498 Sq Ft Home
- Wood Flooring
- Washer and Dryer Hookup
- Basement
Bedrooms and Bathrooms
- 2 Main Level Bedrooms
- 2 Full Bathrooms
Utilities
- Forced Air Heating and Cooling System
- Radiant Heating System
- Electric Water Heater
- Municipal Trash
Listing and Financial Details
- Tax Lot 405
- Assessor Parcel Number 888039578
Community Details
Overview
- Association fees include common area maintenance, exterior building maintenance, snow removal, water, trash, insurance
- Mid-Rise Condominium
- Waterbridge Court Community
- Old City Subdivision
- Property has 5 Levels
Amenities
- Common Area
- Elevator
- Community Storage Space
Recreation
- Fitness Center
Pet Policy
- Pets allowed on a case-by-case basis
Security
- Security Service
Ownership History
Purchase Details
Home Financials for this Owner
Home Financials are based on the most recent Mortgage that was taken out on this home.Purchase Details
Home Financials for this Owner
Home Financials are based on the most recent Mortgage that was taken out on this home.Similar Homes in Philadelphia, PA
Home Values in the Area
Average Home Value in this Area
Purchase History
| Date | Buyer | Sale Price | Title Company |
|---|---|---|---|
| Calandra William | $520,000 | Chicago Title | |
| Cartus Financial Corporation | $520,000 | Chicago Title | |
| Khatri Bijay | $468,000 | Trident Land Transfer Co Lp |
Mortgage History
| Date | Status | Borrower | Loan Amount |
|---|---|---|---|
| Open | Calandra William | $165,000 | |
| Previous Owner | Khatri Bijay | $430,560 |
Property History
| Date | Event | Price | Change | Sq Ft Price |
|---|---|---|---|---|
| 04/26/2024 04/26/24 | Sold | $520,000 | -1.7% | $347 / Sq Ft |
| 03/05/2024 03/05/24 | Pending | -- | -- | -- |
| 02/26/2024 02/26/24 | For Sale | $529,000 | +13.0% | $353 / Sq Ft |
| 09/09/2020 09/09/20 | Sold | $468,000 | -4.3% | $312 / Sq Ft |
| 07/11/2020 07/11/20 | Pending | -- | -- | -- |
| 06/24/2020 06/24/20 | Price Changed | $489,000 | -2.0% | $326 / Sq Ft |
| 05/19/2020 05/19/20 | For Sale | $499,000 | +6.6% | $333 / Sq Ft |
| 04/27/2020 04/27/20 | Off Market | $468,000 | -- | -- |
| 03/05/2020 03/05/20 | For Sale | $499,000 | +21.7% | $333 / Sq Ft |
| 06/30/2014 06/30/14 | Sold | $410,000 | -7.9% | $410,000 / Sq Ft |
| 04/10/2014 04/10/14 | Pending | -- | -- | -- |
| 12/12/2013 12/12/13 | For Sale | $445,000 | -- | $445,000 / Sq Ft |
Tax History Compared to Growth
Tax History
| Year | Tax Paid | Tax Assessment Tax Assessment Total Assessment is a certain percentage of the fair market value that is determined by local assessors to be the total taxable value of land and additions on the property. | Land | Improvement |
|---|---|---|---|---|
| 2025 | $1,702 | $469,200 | $70,300 | $398,900 |
| 2024 | $1,702 | $469,200 | $70,300 | $398,900 |
| 2023 | $1,702 | $438,300 | $65,700 | $372,600 |
| 2022 | $1,631 | $121,590 | $65,700 | $55,890 |
| 2021 | $1,631 | $0 | $0 | $0 |
| 2020 | $1,631 | $420,200 | $63,000 | $357,200 |
| 2019 | $1,599 | $0 | $0 | $0 |
| 2018 | $1,592 | $0 | $0 | $0 |
| 2017 | $1,592 | $0 | $0 | $0 |
| 2016 | -- | $0 | $0 | $0 |
| 2015 | -- | $0 | $0 | $0 |
| 2012 | -- | $13,984 | $2,784 | $11,200 |
Agents Affiliated with this Home
-
Frank Jacovini

Seller's Agent in 2024
Frank Jacovini
Century 21 Advantage Gold-South Philadelphia
(215) 519-0899
2 in this area
64 Total Sales
-
Salvatore Piccolo

Buyer's Agent in 2024
Salvatore Piccolo
KW Empower
(215) 416-1823
1 in this area
54 Total Sales
-
Ryan Stawasz

Buyer Co-Listing Agent in 2024
Ryan Stawasz
KW Empower
(215) 760-6291
3 in this area
303 Total Sales
-
Stephanie Parker

Seller's Agent in 2020
Stephanie Parker
Keller Williams Real Estate-Blue Bell
(610) 952-3211
1 in this area
183 Total Sales
-
Jonathan Oler
J
Buyer's Agent in 2020
Jonathan Oler
BHHS Fox & Roach
(215) 512-4061
2 in this area
19 Total Sales
-
Michael McCann

Seller's Agent in 2014
Michael McCann
KW Empower
45 in this area
1,913 Total Sales
Map
Source: Bright MLS
MLS Number: PAPH2324292
APN: 888039578
- 22 S Front St Unit 603
- 22 S Front St Unit 305
- 22 S Front St Unit 303
- 24 S Front St Unit 1
- 12 16 S Letitia St Unit 501
- 12 16 S Letitia St Unit 101
- 12 16 S Letitia St Unit 103
- 20 S Letitia St Unit 3B
- 20 S Letitia St Unit 2C
- 20 S Letitia St Unit 2B
- 8 10 S Letitia St Unit 302
- 103 Church St Unit 11
- 11 N 2nd St Unit 102
- 26 S Strawberry St
- 36 S Strawberry St Unit 47
- 7 N Chris Columbus Blvd Unit 244
- 3 N Chris Columbus Blvd Unit TD411
- 3 N Chris Columbus Blvd Unit PL253
- 3 N Chris Columbus Blvd Unit TD429
- 38 N Front St Unit 3F
- 20 S Letitia St Unit 3D
- 20 S Letitia St Unit 2E
- 20 S Letitia St Unit 2D
- 20 S Letitia St Unit 2F
- 20 S Letitia St Unit 4
- 20 S Letitia St Unit 22
- 20 S Letitia St Unit 21
- 20 S Letitia St Unit 20
- 20 S Letitia St Unit 19
- 20 S Letitia St Unit 18
- 20 S Letitia St Unit 17
- 20 S Letitia St Unit 16
- 20 S Letitia St Unit 15
- 20 S Letitia St Unit 14
- 20 S Letitia St Unit 13
- 20 S Letitia St Unit 12
- 20 S Letitia St Unit 11
- 20 S Letitia St Unit 10
- 20 S Letitia St Unit 9
- 20 S Letitia St Unit 8

