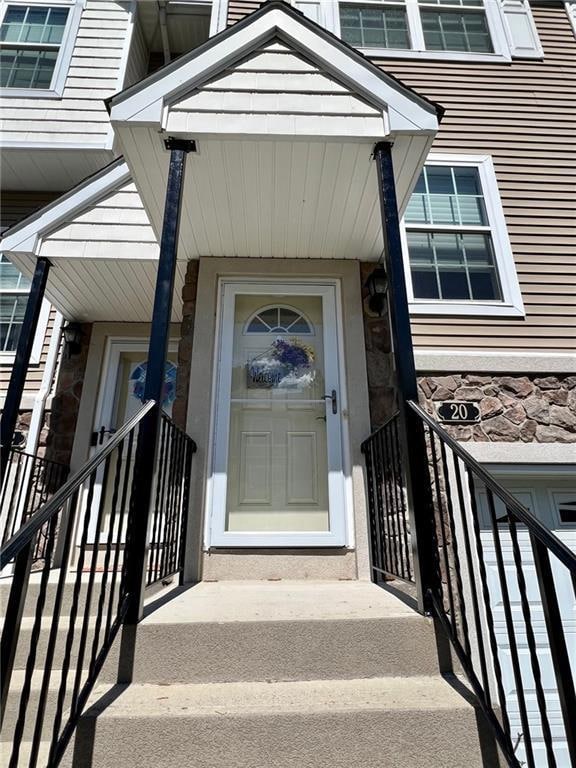
20 Seeley Bull St Monroe, NY 10950
Highlights
- Fitness Center
- Basketball Court
- Wood Flooring
- Monroe-Woodbury High School Rated A-
- Clubhouse
- Granite Countertops
About This Home
EXQUISITE TOWNHOUSE RENTAL IN HIDDEN CREEK! Upgrades can be shown throughout this home, including a custom kitchen, topnotch cabinets, granite countertops, stainless steel appliances and tile backsplash. Gleaming hardwood floors can be found throughout the entire house and sliders to a large balcony overlooking a private wooded area with a hidden creek. Custom Hunter Douglas Shades and Curtains will stay. Wainscoting and moldings in the dining room and living room add a beautiful touch. Upstairs you will find a primary bedroom with cathedral ceilings, primary bath with a custom built-in shower and tub, and a double sink vanity. Walk-in closet has custom built-in shelves. Two more nice size bedrooms with a hallway bath. Head to the lower level for additional living space with a walk-out. Washer and dryer is available for your convenience. Beautiful inside and out!! Landlord requires tenant to pay one month's rent, one month's security, and a rental fee equal to one month's rent. Credit score needs to be 750+ and income must be 3x the rent. ($10,800 a month or annual income $129,600).Tenants are responsible for the following utilities: electric, gas, and water bill ($40 per month). Landlord does not want pets. Amenities in Hidden Creek include a clubhouse, community pool, basketball court, playground and a great gym for the exercise enthusiasts. Great commuter location. Close to major parkways, shopping and many restaurants. Only minutes to the famous Heritage Trail. Come take a look!!
Listing Agent
Keller Williams Hudson Valley Brokerage Phone: 845-610-6065 License #10401290980 Listed on: 05/20/2025

Co-Listing Agent
Keller Williams Hudson Valley Brokerage Phone: 845-610-6065 License #10301218180
Townhouse Details
Home Type
- Townhome
Est. Annual Taxes
- $8,808
Year Built
- Built in 2012
Lot Details
- 436 Sq Ft Lot
- Landscaped
Parking
- 2 Car Garage
- Driveway
Home Design
- Stone Siding
- Vinyl Siding
Interior Spaces
- 2,176 Sq Ft Home
- 3-Story Property
- Recessed Lighting
- Formal Dining Room
- Wood Flooring
- Finished Basement
Kitchen
- Eat-In Kitchen
- Oven
- Microwave
- Dishwasher
- Kitchen Island
- Granite Countertops
Bedrooms and Bathrooms
- 3 Bedrooms
- En-Suite Primary Bedroom
Laundry
- Laundry in unit
- Dryer
- Washer
Schools
- Pine Tree Elementary School
- Monroe-Woodbury Middle School
- Monroe-Woodbury High School
Additional Features
- Basketball Court
- Forced Air Heating and Cooling System
Listing and Financial Details
- Rent includes association fees, grounds care, pool, recycling, snow removal
- Assessor Parcel Number 334001-241-000-0003-003.000-0018
Community Details
Recreation
- Community Playground
- Fitness Center
- Community Pool
- Snow Removal
Pet Policy
- No Pets Allowed
Additional Features
- Maintained Community
- Clubhouse
Map
About the Listing Agent
Hazel's Other Listings
Source: OneKey® MLS
MLS Number: 864535
APN: 334001-241-000-0003-003.000-0018
- 28 Seeley Bull St
- 12 David Lester Dr
- 40 Peter Turner Rd
- 261 Spring St
- 3 Forshee St
- 4 Peter Turner Rd
- 14 Half Hollow Turn
- 421 Spring St
- 425 Stage Rd
- 12 Dorothy Dr
- 265 Oakland Ave
- 21 James Rd
- 129 Franklin Ave
- 46 Fitzgerald Ct
- 5 Cunningham Dr
- 0 Lakes Rd Unit ONEH6277946
- 468 Hillside Rd
- 1 Lakes Rd
- 2 Lakes Rd
- 56 Still Rd






