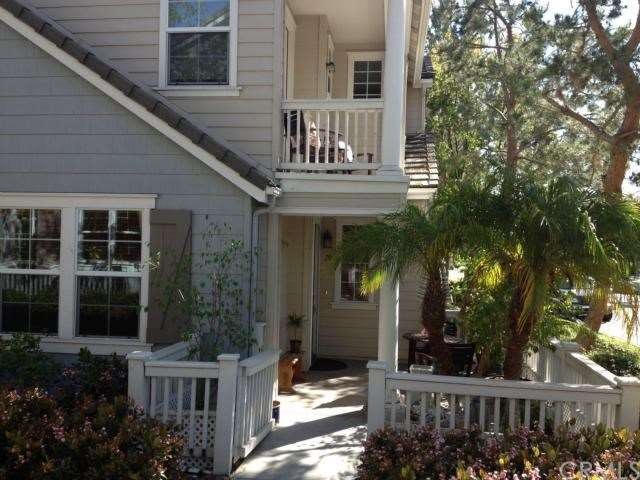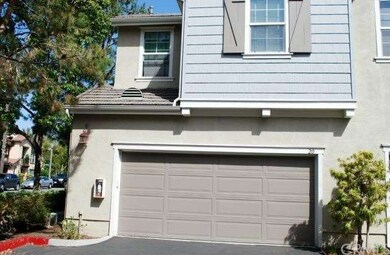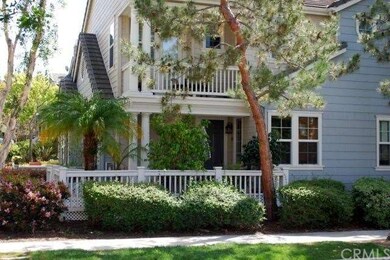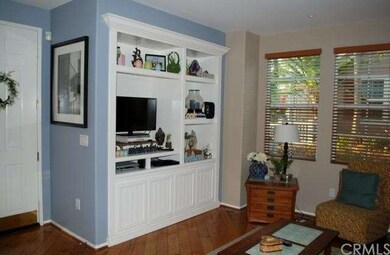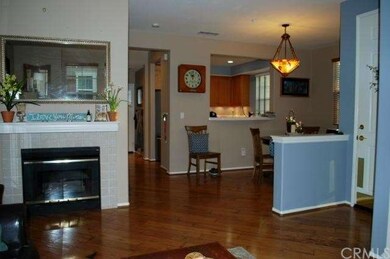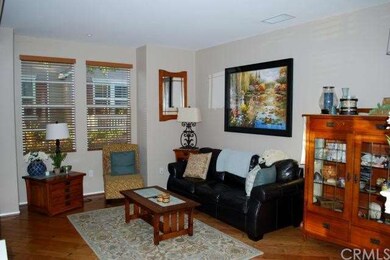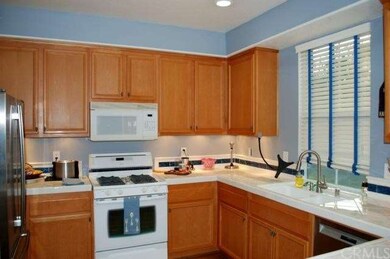
20 Sellas Rd S Unit 12 Ladera Ranch, CA 92694
Highlights
- Private Pool
- No Units Above
- Cape Cod Architecture
- Ladera Ranch Elementary School Rated A
- Peek-A-Boo Views
- 3-minute walk to Founders Park
About This Home
As of February 2016Former model home with premium end unit location and gated front courtyard. Upgrades include wood flooring throughout the downstairs, wainscoting in stair well, crown molding, designer carpeting and custom paint. Large living room with fireplace also has a custom built-in entertainment center. Light and bright kitchen with plenty of storage and walk-in pantry. Large separate dining area located off the kitchen. Spacious master suite includes access to covered balcony with a partial view. Large master bath with stone flooring includes shower and separate soaking tub, dual sinks and walk-in closet. Wide upstairs hallway includes area with built-in desk and storage cabinets. Nice sized secondary bedrooms. One is has upgraded bead boarding for a customized look. Large upstairs laundry room with cabinets. Conveniently located near Founders Park with access to park, volleyball, fields, elementary and middle school, as well as local library, Cherry Plunge pool or Avendale Clubhouse with all its amenities.
Last Agent to Sell the Property
Richardson Realty License #00985307 Listed on: 03/17/2014
Property Details
Home Type
- Condominium
Est. Annual Taxes
- $8,298
Year Built
- Built in 2002
Lot Details
- No Units Above
- End Unit
- No Units Located Below
- 1 Common Wall
- Wood Fence
HOA Fees
Parking
- 2 Car Attached Garage
Property Views
- Peek-A-Boo
- Park or Greenbelt
- Neighborhood
Home Design
- Cape Cod Architecture
- Turnkey
- Planned Development
- Slab Foundation
Interior Spaces
- 1,602 Sq Ft Home
- Built-In Features
- Crown Molding
- Wainscoting
- Living Room with Fireplace
- Formal Dining Room
- Storage
- Laundry Room
Kitchen
- Breakfast Bar
- Gas Cooktop
- Microwave
- Dishwasher
- Disposal
Flooring
- Wood
- Carpet
- Stone
Bedrooms and Bathrooms
- 3 Bedrooms
- All Upper Level Bedrooms
Home Security
Pool
- Spa
Outdoor Features
- Balcony
- Enclosed patio or porch
Location
- Property is near a clubhouse
- Suburban Location
Utilities
- Forced Air Heating and Cooling System
- Gas Water Heater
Listing and Financial Details
- Tax Lot 1
- Tax Tract Number 16156
- Assessor Parcel Number 93192412
Community Details
Overview
- 130 Units
- Built by D.R. Horton
- Residence Two
Recreation
- Community Pool
- Community Spa
Security
- Carbon Monoxide Detectors
- Fire and Smoke Detector
Ownership History
Purchase Details
Home Financials for this Owner
Home Financials are based on the most recent Mortgage that was taken out on this home.Purchase Details
Purchase Details
Home Financials for this Owner
Home Financials are based on the most recent Mortgage that was taken out on this home.Purchase Details
Home Financials for this Owner
Home Financials are based on the most recent Mortgage that was taken out on this home.Purchase Details
Home Financials for this Owner
Home Financials are based on the most recent Mortgage that was taken out on this home.Purchase Details
Home Financials for this Owner
Home Financials are based on the most recent Mortgage that was taken out on this home.Similar Home in Ladera Ranch, CA
Home Values in the Area
Average Home Value in this Area
Purchase History
| Date | Type | Sale Price | Title Company |
|---|---|---|---|
| Grant Deed | $587,500 | Lawyers Title | |
| Interfamily Deed Transfer | -- | None Available | |
| Interfamily Deed Transfer | -- | None Available | |
| Grant Deed | $530,000 | Orange Coast Title Co Socal | |
| Grant Deed | $495,000 | Title 365 | |
| Interfamily Deed Transfer | -- | First American Title Company | |
| Grant Deed | $405,000 | California Title Company |
Mortgage History
| Date | Status | Loan Amount | Loan Type |
|---|---|---|---|
| Open | $136,031 | Credit Line Revolving | |
| Open | $558,125 | New Conventional | |
| Previous Owner | $450,500 | New Conventional | |
| Previous Owner | $486,034 | FHA | |
| Previous Owner | $292,500 | New Conventional | |
| Previous Owner | $303,750 | New Conventional | |
| Previous Owner | $280,740 | Unknown |
Property History
| Date | Event | Price | Change | Sq Ft Price |
|---|---|---|---|---|
| 02/25/2016 02/25/16 | Sold | $530,000 | 0.0% | $312 / Sq Ft |
| 02/01/2016 02/01/16 | Pending | -- | -- | -- |
| 01/30/2016 01/30/16 | For Sale | $530,000 | +7.1% | $312 / Sq Ft |
| 05/12/2014 05/12/14 | Sold | $495,000 | -0.8% | $309 / Sq Ft |
| 03/17/2014 03/17/14 | For Sale | $499,000 | -- | $311 / Sq Ft |
Tax History Compared to Growth
Tax History
| Year | Tax Paid | Tax Assessment Tax Assessment Total Assessment is a certain percentage of the fair market value that is determined by local assessors to be the total taxable value of land and additions on the property. | Land | Improvement |
|---|---|---|---|---|
| 2024 | $8,298 | $642,516 | $435,425 | $207,091 |
| 2023 | $8,157 | $629,918 | $426,887 | $203,031 |
| 2022 | $8,005 | $617,567 | $418,517 | $199,050 |
| 2021 | $7,877 | $605,458 | $410,310 | $195,148 |
| 2020 | $7,765 | $599,250 | $406,103 | $193,147 |
| 2019 | $7,861 | $587,500 | $398,140 | $189,360 |
| 2018 | $7,479 | $551,412 | $367,415 | $183,997 |
| 2017 | $7,555 | $540,600 | $360,210 | $180,390 |
| 2016 | $7,336 | $512,589 | $326,201 | $186,388 |
| 2015 | $7,354 | $504,890 | $321,301 | $183,589 |
| 2014 | $6,531 | $423,274 | $247,349 | $175,925 |
Agents Affiliated with this Home
-

Seller's Agent in 2016
Craig Druckrey
Harcourts Prime Properties
(949) 433-1603
1 in this area
24 Total Sales
-
N
Buyer's Agent in 2016
NoEmail NoEmail
NONMEMBER MRML
(646) 541-2551
11 in this area
5,762 Total Sales
-

Seller's Agent in 2014
Scott Richardson
Richardson Realty
(949) 697-3696
Map
Source: California Regional Multiple Listing Service (CRMLS)
MLS Number: OC14054711
APN: 931-924-12
- 22 Agave Ct Unit 48
- 24 Dietes Ct
- 9 Viburnum Way
- 15 Strawflower St
- 62 Strawflower St
- 7 Sachem Way
- 37 Craftsbury Place
- 66 Glenalmond Ln Unit 87
- 25 Bellflower St
- 1 Lennox Ct
- 4 Dennis Ln
- 7 Kent Ct
- 22 St Just Ave
- 19 Dennis Ln
- 8 Marston Ln
- 3 Kent Ct
- 8 Terrastar Ln
- 18 Elissa Ln
- 6 Edgartown St
- 46 Downing St
