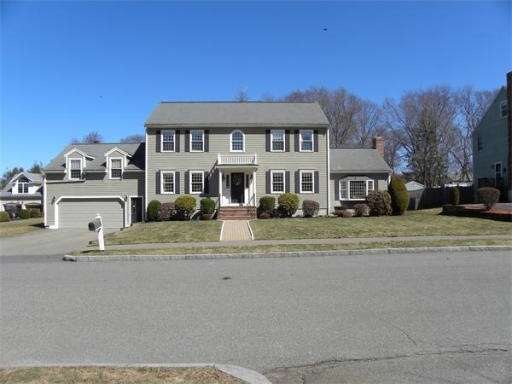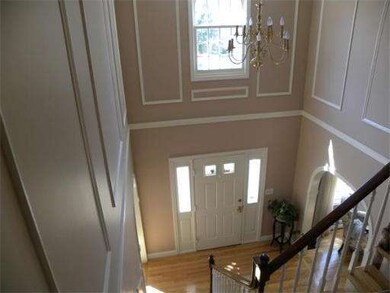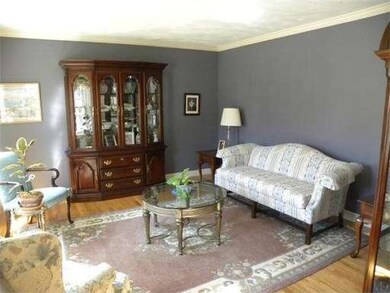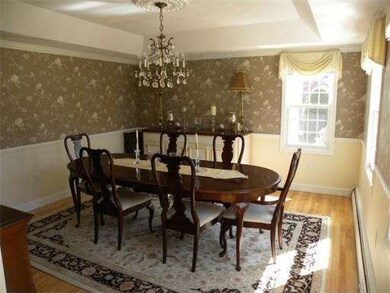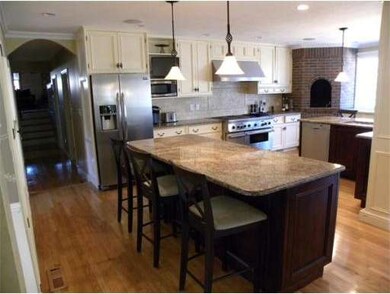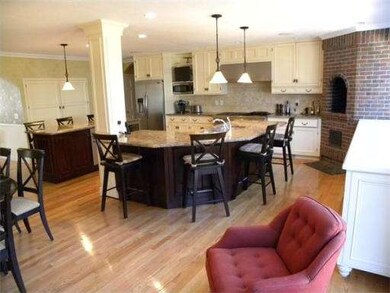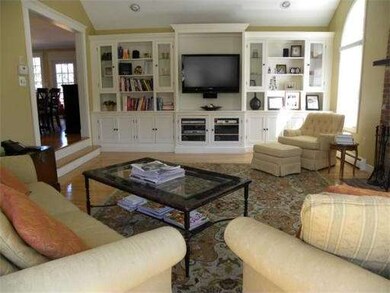
20 Sheffield Dr Braintree, MA 02184
North Braintree NeighborhoodAbout This Home
As of September 2021Remarkable custom built Garrison Colonial with a kitchen designed by a professionally trained Chef...Complete with stainless steel appliances and huge granite counter tops...Includes a custom wood burning brick oven for your "pizza nights" with friends and family...Beautiful, professionally designed and maintained landscaping...Can not possibly list all of the amenities and "custom built-ins" that may be important to the discerning buyer. Centrally located to all possible family requirements; shopping, highways, public transportation, restaurants, schools, theatres.
Last Agent to Sell the Property
Nick Diloreto
Bay Real Estate & Development License #455020666 Listed on: 04/02/2014
Home Details
Home Type
Single Family
Est. Annual Taxes
$13,551
Year Built
1989
Lot Details
0
Listing Details
- Lot Description: Wooded, Paved Drive, Level
- Special Features: None
- Property Sub Type: Detached
- Year Built: 1989
Interior Features
- Has Basement: Yes
- Fireplaces: 3
- Primary Bathroom: Yes
- Number of Rooms: 10
- Amenities: Public Transportation, Shopping, Golf Course, Highway Access, House of Worship, Public School, T-Station
- Electric: 220 Volts
- Energy: Storm Windows, Storm Doors, Attic Vent Elec.
- Flooring: Wood, Tile, Hardwood
- Insulation: Full, Fiberglass
- Interior Amenities: Central Vacuum, Security System, Cable Available, Wetbar, French Doors
- Basement: Full, Finished
- Bedroom 2: Second Floor, 12X14
- Bedroom 3: Second Floor, 12X18
- Bedroom 4: Second Floor, 10X11
- Kitchen: First Floor, 21X24
- Living Room: First Floor, 15X15
- Master Bedroom: Second Floor, 16X24
- Master Bedroom Description: Bathroom - Full, Closet - Walk-in, Flooring - Hardwood, Cable Hookup, High Speed Internet Hookup
- Dining Room: First Floor, 15X15
- Family Room: First Floor, 20X20
Exterior Features
- Frontage: 100
- Construction: Frame, Conventional (2x4-2x6)
- Exterior: Clapboard
- Exterior Features: Deck, Patio, Gutters, Professional Landscaping, Deck - Wood
- Foundation: Poured Concrete
Garage/Parking
- Garage Parking: Garage Door Opener, Attached
- Garage Spaces: 2
- Parking: Off-Street, Paved Driveway
- Parking Spaces: 4
Utilities
- Cooling Zones: 3
- Heat Zones: 7
- Hot Water: Oil
- Utility Connections: for Gas Range, for Gas Oven, for Electric Dryer, Washer Hookup
Condo/Co-op/Association
- HOA: No
Similar Homes in the area
Home Values in the Area
Average Home Value in this Area
Mortgage History
| Date | Status | Loan Amount | Loan Type |
|---|---|---|---|
| Closed | $1,060,000 | Purchase Money Mortgage | |
| Closed | $564,000 | New Conventional | |
| Closed | $50,000 | No Value Available | |
| Closed | $240,000 | No Value Available | |
| Closed | $142,000 | No Value Available | |
| Closed | $0 | No Value Available |
Property History
| Date | Event | Price | Change | Sq Ft Price |
|---|---|---|---|---|
| 09/21/2021 09/21/21 | Sold | $1,360,000 | -2.2% | $285 / Sq Ft |
| 07/30/2021 07/30/21 | Pending | -- | -- | -- |
| 07/21/2021 07/21/21 | For Sale | $1,390,000 | +44.3% | $291 / Sq Ft |
| 06/07/2019 06/07/19 | Sold | $963,000 | +1.4% | $245 / Sq Ft |
| 04/07/2019 04/07/19 | Pending | -- | -- | -- |
| 04/03/2019 04/03/19 | For Sale | $949,900 | +14.4% | $241 / Sq Ft |
| 07/28/2014 07/28/14 | Sold | $830,000 | -1.2% | $211 / Sq Ft |
| 06/18/2014 06/18/14 | Pending | -- | -- | -- |
| 04/02/2014 04/02/14 | For Sale | $839,900 | -- | $213 / Sq Ft |
Tax History Compared to Growth
Tax History
| Year | Tax Paid | Tax Assessment Tax Assessment Total Assessment is a certain percentage of the fair market value that is determined by local assessors to be the total taxable value of land and additions on the property. | Land | Improvement |
|---|---|---|---|---|
| 2025 | $13,551 | $1,357,800 | $330,000 | $1,027,800 |
| 2024 | $12,295 | $1,296,900 | $298,100 | $998,800 |
| 2023 | $11,732 | $1,202,000 | $255,500 | $946,500 |
| 2022 | $10,227 | $1,027,800 | $234,200 | $793,600 |
| 2021 | $9,793 | $984,200 | $234,200 | $750,000 |
| 2020 | $9,704 | $984,200 | $234,200 | $750,000 |
| 2019 | $9,247 | $916,500 | $234,200 | $682,300 |
| 2018 | $9,153 | $868,400 | $212,900 | $655,500 |
| 2017 | $8,925 | $831,000 | $202,300 | $628,700 |
| 2016 | $8,612 | $784,300 | $191,600 | $592,700 |
| 2015 | $8,102 | $731,900 | $187,400 | $544,500 |
| 2014 | $7,916 | $693,200 | $181,000 | $512,200 |
Agents Affiliated with this Home
-

Seller's Agent in 2021
Kathleen Lau
Kathleen Lau Realty, LLC
(617) 842-1314
3 in this area
58 Total Sales
-

Buyer's Agent in 2021
Christie O'Connor
Compass
(781) 285-8028
1 in this area
20 Total Sales
-

Seller's Agent in 2019
Stacey Ballerino
Real Broker MA, LLC
(781) 858-2556
6 in this area
120 Total Sales
-
N
Seller's Agent in 2014
Nick Diloreto
Bay Real Estate & Development
Map
Source: MLS Property Information Network (MLS PIN)
MLS Number: 71653622
APN: BRAI-002032-000000-000118
- 70 Bestick Rd
- 165 Storrs Ave
- 52 Cochato Rd
- 136 Walnut St
- 49 Windemere Cir
- 8 May Ave
- 150 Elm St Unit 1
- 121 West St
- 175 West St
- 44-46 Wyman Rd
- 40 West St
- 55 Packard Dr
- 569 Washington St
- 9 Independence Ave Unit 104
- 11 Oak Grove Terrace Unit 101
- 0 Longwood Rd
- 205 River St
- 6 Fallon Cir
- 10 Hughes St
- 106 Home Park Rd
