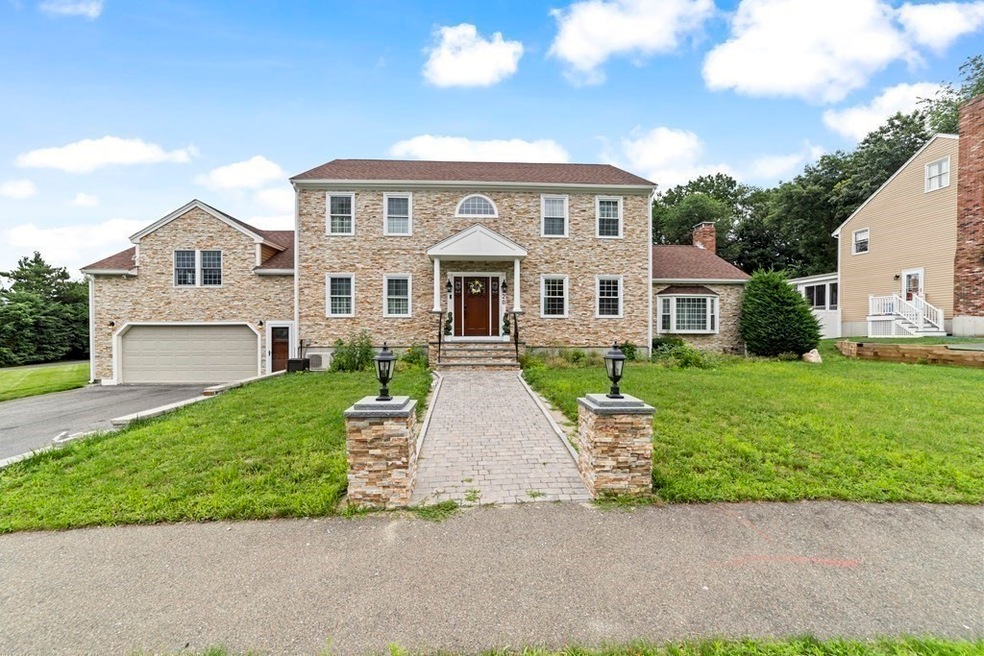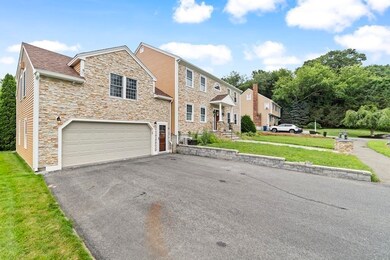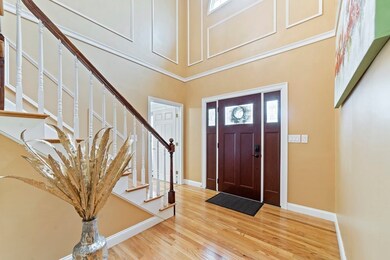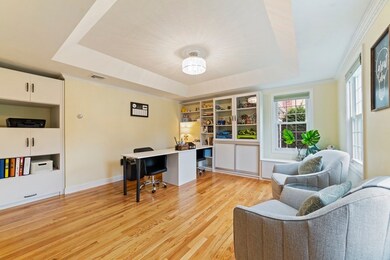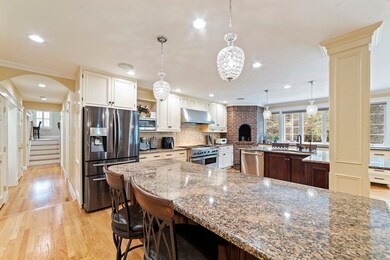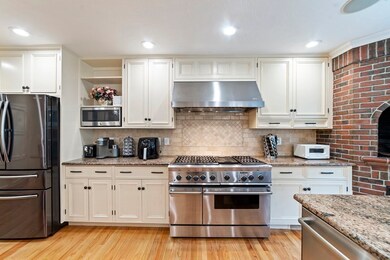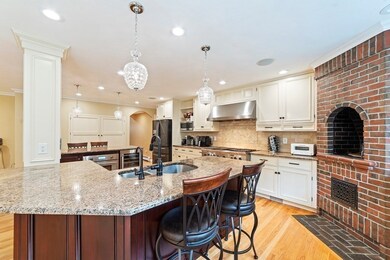
20 Sheffield Dr Braintree, MA 02184
North Braintree NeighborhoodHighlights
- Colonial Architecture
- Wood Flooring
- Wine Refrigerator
- Property is near public transit
- 1 Fireplace
- 2 Car Detached Garage
About This Home
As of September 2021LOCATION! Opportunity awaits in huge colonial style home located in a quiet neighborhood. Short walk to bus stop, easy access to highway 93, Southshore Mall, shops and restaurants. Once you walk through the welcoming front door, a cozy office with custom build shelves. Straight ahead, the Chef kitchen is a delight open to an inviting formal dining room and elegant living room. Next, in-law suite with its kitchen, bathroom and bedroom. Beautiful hardwood stairway led to 2nd floor, 2 master suites with walk in closets, 3rd bedroom and bathroom next is the laundry room. Lower lever, a spacious home theater with open wet bar for entertainments and ½ bathroom. Additional storages with 2nd set of washer&dryer room. 2020 Installed AQUA system dual-media water filter for whole house. Walk out patio with fenced back yard. (2) Car Garage, Driveway (4) car tandem, plenty of parking on street. A TRUE FAMILY GEM!
Home Details
Home Type
- Single Family
Est. Annual Taxes
- $9,793
Year Built
- Built in 1989
Lot Details
- 0.36 Acre Lot
- Fenced
Parking
- 2 Car Detached Garage
- Tandem Parking
- Driveway
- Open Parking
- Off-Street Parking
Home Design
- Colonial Architecture
- Frame Construction
- Shingle Roof
- Concrete Perimeter Foundation
Interior Spaces
- 4,778 Sq Ft Home
- Wet Bar
- Decorative Lighting
- 1 Fireplace
- Insulated Windows
- Insulated Doors
- Home Security System
Kitchen
- Range
- Microwave
- Dishwasher
- Wine Refrigerator
- Disposal
Flooring
- Wood
- Tile
Bedrooms and Bathrooms
- 6 Bedrooms
Laundry
- Dryer
- Washer
Basement
- Walk-Out Basement
- Basement Fills Entire Space Under The House
Outdoor Features
- Patio
- Outdoor Storage
Location
- Property is near public transit
Schools
- Flaherty Elementary School
- East Middle School
- Braintree High School
Utilities
- Central Heating and Cooling System
- 2 Cooling Zones
- 6 Heating Zones
- Heating System Uses Oil
- Baseboard Heating
- 200+ Amp Service
- Water Treatment System
- Electric Water Heater
- Water Softener
Community Details
- Shops
Listing and Financial Details
- Assessor Parcel Number M:2032 B:0 L:118,18836
Similar Homes in the area
Home Values in the Area
Average Home Value in this Area
Mortgage History
| Date | Status | Loan Amount | Loan Type |
|---|---|---|---|
| Closed | $1,060,000 | Purchase Money Mortgage | |
| Closed | $564,000 | New Conventional | |
| Closed | $50,000 | No Value Available | |
| Closed | $240,000 | No Value Available | |
| Closed | $142,000 | No Value Available | |
| Closed | $0 | No Value Available |
Property History
| Date | Event | Price | Change | Sq Ft Price |
|---|---|---|---|---|
| 09/21/2021 09/21/21 | Sold | $1,360,000 | -2.2% | $285 / Sq Ft |
| 07/30/2021 07/30/21 | Pending | -- | -- | -- |
| 07/21/2021 07/21/21 | For Sale | $1,390,000 | +44.3% | $291 / Sq Ft |
| 06/07/2019 06/07/19 | Sold | $963,000 | +1.4% | $245 / Sq Ft |
| 04/07/2019 04/07/19 | Pending | -- | -- | -- |
| 04/03/2019 04/03/19 | For Sale | $949,900 | +14.4% | $241 / Sq Ft |
| 07/28/2014 07/28/14 | Sold | $830,000 | -1.2% | $211 / Sq Ft |
| 06/18/2014 06/18/14 | Pending | -- | -- | -- |
| 04/02/2014 04/02/14 | For Sale | $839,900 | -- | $213 / Sq Ft |
Tax History Compared to Growth
Tax History
| Year | Tax Paid | Tax Assessment Tax Assessment Total Assessment is a certain percentage of the fair market value that is determined by local assessors to be the total taxable value of land and additions on the property. | Land | Improvement |
|---|---|---|---|---|
| 2025 | $13,551 | $1,357,800 | $330,000 | $1,027,800 |
| 2024 | $12,295 | $1,296,900 | $298,100 | $998,800 |
| 2023 | $11,732 | $1,202,000 | $255,500 | $946,500 |
| 2022 | $10,227 | $1,027,800 | $234,200 | $793,600 |
| 2021 | $9,793 | $984,200 | $234,200 | $750,000 |
| 2020 | $9,704 | $984,200 | $234,200 | $750,000 |
| 2019 | $9,247 | $916,500 | $234,200 | $682,300 |
| 2018 | $9,153 | $868,400 | $212,900 | $655,500 |
| 2017 | $8,925 | $831,000 | $202,300 | $628,700 |
| 2016 | $8,612 | $784,300 | $191,600 | $592,700 |
| 2015 | $8,102 | $731,900 | $187,400 | $544,500 |
| 2014 | $7,916 | $693,200 | $181,000 | $512,200 |
Agents Affiliated with this Home
-

Seller's Agent in 2021
Kathleen Lau
Kathleen Lau Realty, LLC
(617) 842-1314
3 in this area
58 Total Sales
-

Buyer's Agent in 2021
Christie O'Connor
Compass
(781) 285-8028
1 in this area
20 Total Sales
-

Seller's Agent in 2019
Stacey Ballerino
Real Broker MA, LLC
(781) 858-2556
6 in this area
120 Total Sales
-
N
Seller's Agent in 2014
Nick Diloreto
Bay Real Estate & Development
Map
Source: MLS Property Information Network (MLS PIN)
MLS Number: 72868785
APN: BRAI-002032-000000-000118
- 70 Bestick Rd
- 165 Storrs Ave
- 52 Cochato Rd
- 136 Walnut St
- 49 Windemere Cir
- 8 May Ave
- 150 Elm St Unit 1
- 121 West St
- 175 West St
- 44-46 Wyman Rd
- 40 West St
- 55 Packard Dr
- 569 Washington St
- 9 Independence Ave Unit 104
- 11 Oak Grove Terrace Unit 101
- 0 Longwood Rd
- 205 River St
- 6 Fallon Cir
- 10 Hughes St
- 106 Home Park Rd
