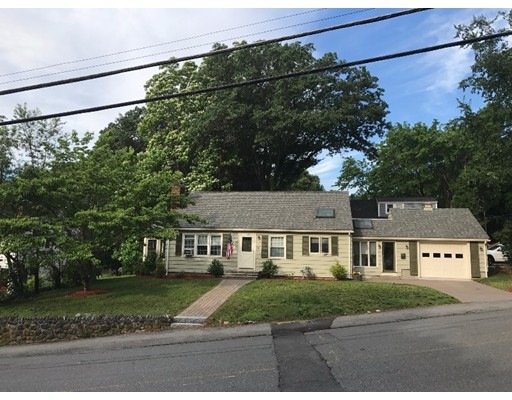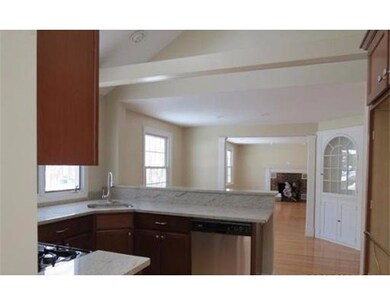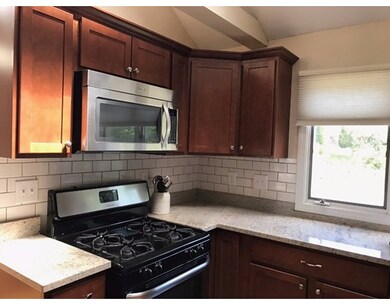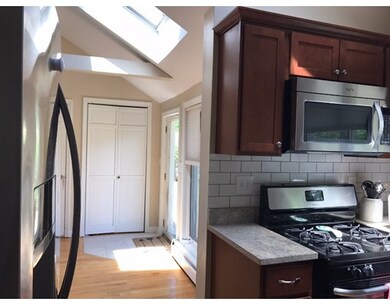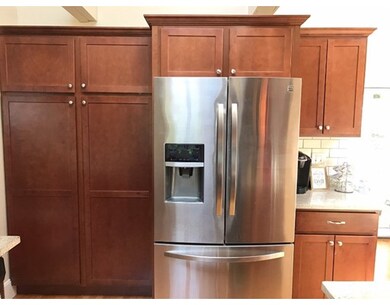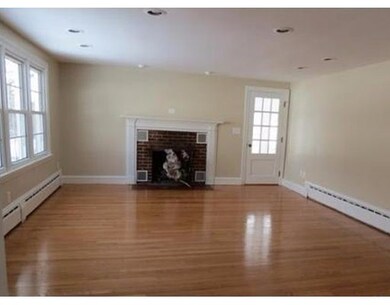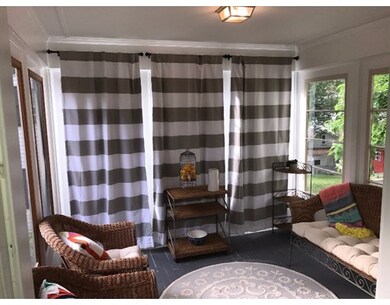
20 Sherbourne St Andover, MA 01810
Shawsheen Heights NeighborhoodAbout This Home
As of December 2020Spacious contemporary ranch located in the desirable Shawsheen district of Andover. This 3 bedroom and 2 bathroom home is truly situated in the perfect spot, while being close to downtown and having quick access to major highways. With beautiful hardwood floors and recent updates throughout, this ranch maintains a modern feel. Features include a 3 season sun room, updated kitchen with granite counter-tops and breakfast bar, and a large, finished basement with family room, bath and bedroom/office.
Last Agent to Sell the Property
Lillian Montalto Signature Properties Listed on: 06/22/2017
Home Details
Home Type
Single Family
Est. Annual Taxes
$9,086
Year Built
1952
Lot Details
0
Listing Details
- Lot Description: Wooded, Paved Drive, Sloping
- Property Type: Single Family
- Single Family Type: Detached
- Style: Ranch
- Other Agent: 2.50
- Lead Paint: Unknown
- Year Built Description: Actual
- Special Features: None
- Property Sub Type: Detached
- Year Built: 1952
Interior Features
- Has Basement: Yes
- Fireplaces: 1
- Number of Rooms: 7
- Amenities: Public Transportation, Shopping, Park, Walk/Jog Trails, Golf Course, Laundromat, Bike Path, Conservation Area, Highway Access, House of Worship, Public School, T-Station
- Electric: 100 Amps
- Energy: Insulated Windows
- Flooring: Vinyl, Wall to Wall Carpet, Hardwood
- Insulation: Full
- Basement: Full, Finished
- Bedroom 2: First Floor, 12X12
- Bedroom 3: First Floor, 12X9
- Bathroom #1: First Floor
- Bathroom #2: Basement
- Kitchen: First Floor, 12X9
- Laundry Room: Basement
- Living Room: First Floor, 19X15
- Master Bedroom: First Floor, 12X12
- Master Bedroom Description: Flooring - Hardwood
- Dining Room: First Floor, 12X9
- No Bedrooms: 3
- Full Bathrooms: 2
- Oth1 Room Name: Foyer
- Oth1 Dscrp: Flooring - Hardwood
- Oth2 Room Name: Bonus Room
- Oth2 Dimen: 30X22
- Oth2 Dscrp: Flooring - Wall to Wall Carpet
- Main Lo: G62122
- Main So: G62122
- Estimated Sq Ft: 2248.00
Exterior Features
- Construction: Frame
- Exterior: Shingles, Wood
- Exterior Features: Porch - Screened, Patio
- Foundation: Poured Concrete
Garage/Parking
- Garage Parking: Attached
- Garage Spaces: 1
- Parking: Off-Street
- Parking Spaces: 2
Utilities
- Heat Zones: 3
- Hot Water: Electric, Tank
- Utility Connections: for Gas Range, for Gas Oven, for Gas Dryer, Washer Hookup, Icemaker Connection
- Sewer: City/Town Sewer
- Water: City/Town Water
Schools
- Elementary School: Shawsheen
- Middle School: West
- High School: Ahs
Lot Info
- Assessor Parcel Number: M:00051 B:00211 L:00000
- Zoning: SRA
- Acre: 0.15
- Lot Size: 6725.00
Multi Family
- Sq Ft Incl Bsmt: Yes
Ownership History
Purchase Details
Purchase Details
Similar Homes in the area
Home Values in the Area
Average Home Value in this Area
Purchase History
| Date | Type | Sale Price | Title Company |
|---|---|---|---|
| Foreclosure Deed | $283,000 | -- | |
| Foreclosure Deed | $283,000 | -- | |
| Deed | $210,900 | -- | |
| Deed | $210,900 | -- |
Mortgage History
| Date | Status | Loan Amount | Loan Type |
|---|---|---|---|
| Open | $425,000 | New Conventional | |
| Closed | $425,000 | New Conventional | |
| Closed | $408,000 | Stand Alone Refi Refinance Of Original Loan | |
| Closed | $424,100 | New Conventional | |
| Closed | $369,000 | Stand Alone Refi Refinance Of Original Loan | |
| Closed | $374,000 | New Conventional |
Property History
| Date | Event | Price | Change | Sq Ft Price |
|---|---|---|---|---|
| 12/03/2020 12/03/20 | Sold | $600,000 | +9.1% | $267 / Sq Ft |
| 11/04/2020 11/04/20 | Pending | -- | -- | -- |
| 10/29/2020 10/29/20 | For Sale | $549,900 | +16.0% | $245 / Sq Ft |
| 08/04/2017 08/04/17 | Sold | $474,000 | -1.0% | $211 / Sq Ft |
| 06/29/2017 06/29/17 | Pending | -- | -- | -- |
| 06/22/2017 06/22/17 | For Sale | $479,000 | +8.9% | $213 / Sq Ft |
| 10/30/2014 10/30/14 | Sold | $440,000 | 0.0% | $196 / Sq Ft |
| 10/16/2014 10/16/14 | Pending | -- | -- | -- |
| 09/20/2014 09/20/14 | Off Market | $440,000 | -- | -- |
| 09/15/2014 09/15/14 | Price Changed | $439,900 | -2.2% | $196 / Sq Ft |
| 09/05/2014 09/05/14 | For Sale | $449,900 | +2.3% | $200 / Sq Ft |
| 09/03/2014 09/03/14 | Off Market | $440,000 | -- | -- |
| 09/03/2014 09/03/14 | For Sale | $449,900 | +2.3% | $200 / Sq Ft |
| 08/29/2014 08/29/14 | Off Market | $440,000 | -- | -- |
| 08/08/2014 08/08/14 | For Sale | $449,900 | +2.3% | $200 / Sq Ft |
| 08/04/2014 08/04/14 | Off Market | $440,000 | -- | -- |
| 06/16/2014 06/16/14 | Price Changed | $449,900 | -2.2% | $200 / Sq Ft |
| 05/20/2014 05/20/14 | Price Changed | $459,900 | -1.1% | $205 / Sq Ft |
| 04/14/2014 04/14/14 | Price Changed | $464,900 | -1.1% | $207 / Sq Ft |
| 03/11/2014 03/11/14 | For Sale | $469,900 | 0.0% | $209 / Sq Ft |
| 03/10/2014 03/10/14 | Pending | -- | -- | -- |
| 02/26/2014 02/26/14 | For Sale | $469,900 | -- | $209 / Sq Ft |
Tax History Compared to Growth
Tax History
| Year | Tax Paid | Tax Assessment Tax Assessment Total Assessment is a certain percentage of the fair market value that is determined by local assessors to be the total taxable value of land and additions on the property. | Land | Improvement |
|---|---|---|---|---|
| 2024 | $9,086 | $705,400 | $461,600 | $243,800 |
| 2023 | $8,689 | $636,100 | $415,800 | $220,300 |
| 2022 | $8,151 | $558,300 | $368,000 | $190,300 |
| 2021 | $7,792 | $509,600 | $334,500 | $175,100 |
| 2020 | $7,472 | $497,800 | $326,400 | $171,400 |
| 2019 | $7,342 | $480,800 | $313,700 | $167,100 |
| 2018 | $7,035 | $449,800 | $295,800 | $154,000 |
| 2017 | $6,720 | $442,700 | $290,000 | $152,700 |
| 2016 | $6,561 | $442,700 | $290,000 | $152,700 |
| 2015 | $6,334 | $423,100 | $278,900 | $144,200 |
Agents Affiliated with this Home
-

Seller's Agent in 2020
Tyler Richards
Realty ONE Group Nest
(978) 337-3421
3 in this area
20 Total Sales
-

Buyer's Agent in 2020
Margaret O'Sullivan
William Raveis R.E. & Home Services
(781) 439-2566
1 in this area
93 Total Sales
-

Seller's Agent in 2017
Lillian Montalto
Lillian Montalto Signature Properties
(978) 815-6300
18 in this area
204 Total Sales
-
A
Seller's Agent in 2014
Alcina Buckley
Premier Properties
-

Buyer's Agent in 2014
Jonathan Polino
Compass
(617) 212-9071
33 Total Sales
Map
Source: MLS Property Information Network (MLS PIN)
MLS Number: 72187571
APN: ANDO-000051-000211
- 3 Topping Rd
- 6 Windsor St
- 59 William St
- 11 Scotland Dr
- 109 Sylvester St
- 8 Carisbrooke St
- 4 Mount Vernon St
- 2 Cyr Dr
- 11 Argyle St
- 6 Liberty St
- 4 Noel Rd
- 33 Durso Ave
- 13 Clubview Dr Unit 13
- 25 Clubview Dr Unit 25
- 4 Trumpeters Ln
- 257 N Main St Unit 4
- 24 Inman St Unit 32
- 24 Inman St Unit 35
- 24 Inman St Unit 23
- 38 Lincoln Cir E
