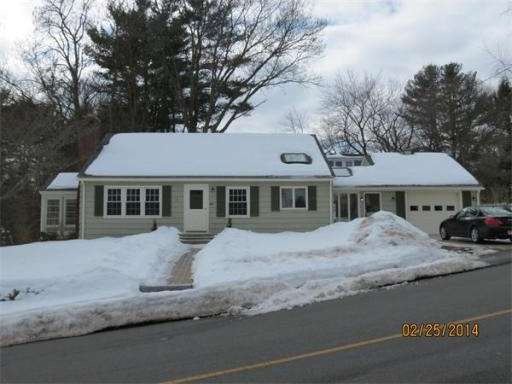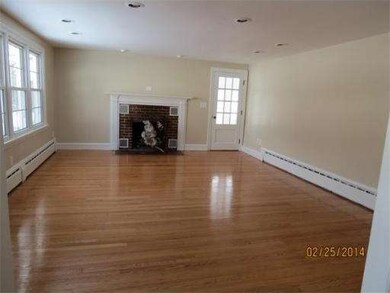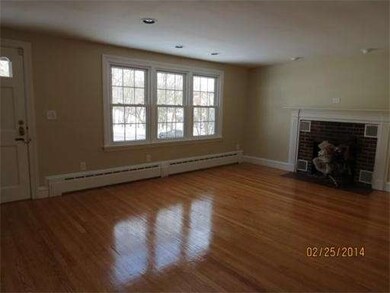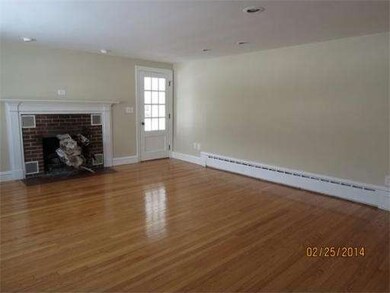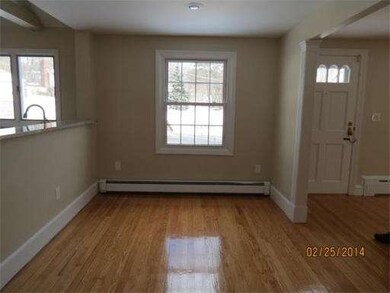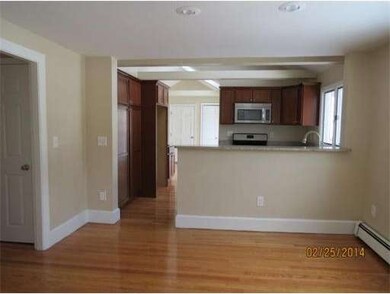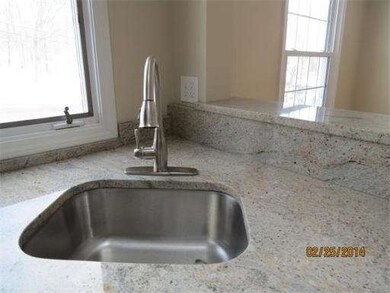
20 Sherbourne St Andover, MA 01810
Shawsheen Heights NeighborhoodAbout This Home
As of December 2020Immaculate over-sized contemporary ranch living in the wonderful town of Andover with easy highway access. This home boasts sparkling hardwood floors, open concept - perfect for entertaining. The kitchen is spectacular- granite and stainless steel appliances with remarkable skylights. Paver driveway and patio and a 3 seasons porch to relax in. Truly a beautiful home!
Home Details
Home Type
Single Family
Est. Annual Taxes
$9,086
Year Built
1952
Lot Details
0
Listing Details
- Lot Description: Corner, Paved Drive
- Special Features: None
- Property Sub Type: Detached
- Year Built: 1952
Interior Features
- Has Basement: Yes
- Fireplaces: 1
- Number of Rooms: 7
- Amenities: Highway Access, Public School
- Electric: 100 Amps
- Energy: Insulated Windows, Insulated Doors
- Flooring: Tile, Hardwood
- Interior Amenities: Central Vacuum
- Basement: Full, Finished, Interior Access, Bulkhead
- Bedroom 2: First Floor, 12X12
- Bedroom 3: First Floor, 12X9
- Bathroom #1: First Floor
- Bathroom #2: Basement
- Kitchen: First Floor, 12X9
- Laundry Room: Basement
- Living Room: First Floor, 19X15
- Master Bedroom: First Floor, 12X12
- Master Bedroom Description: Closet, Flooring - Hardwood, Main Level, Remodeled
- Dining Room: First Floor, 12X9
Exterior Features
- Construction: Frame
- Exterior: Clapboard
- Exterior Features: Porch - Enclosed, Patio
- Foundation: Poured Concrete
Garage/Parking
- Garage Parking: Attached
- Garage Spaces: 1
- Parking: Off-Street
- Parking Spaces: 2
Utilities
- Heat Zones: 2
- Hot Water: Electric
- Utility Connections: for Gas Range, for Gas Oven, for Gas Dryer, Washer Hookup, Icemaker Connection
Ownership History
Purchase Details
Purchase Details
Similar Home in Andover, MA
Home Values in the Area
Average Home Value in this Area
Purchase History
| Date | Type | Sale Price | Title Company |
|---|---|---|---|
| Foreclosure Deed | $283,000 | -- | |
| Foreclosure Deed | $283,000 | -- | |
| Deed | $210,900 | -- | |
| Deed | $210,900 | -- |
Mortgage History
| Date | Status | Loan Amount | Loan Type |
|---|---|---|---|
| Open | $425,000 | New Conventional | |
| Closed | $425,000 | New Conventional | |
| Closed | $408,000 | Stand Alone Refi Refinance Of Original Loan | |
| Closed | $424,100 | New Conventional | |
| Closed | $369,000 | Stand Alone Refi Refinance Of Original Loan | |
| Closed | $374,000 | New Conventional |
Property History
| Date | Event | Price | Change | Sq Ft Price |
|---|---|---|---|---|
| 12/03/2020 12/03/20 | Sold | $600,000 | +9.1% | $267 / Sq Ft |
| 11/04/2020 11/04/20 | Pending | -- | -- | -- |
| 10/29/2020 10/29/20 | For Sale | $549,900 | +16.0% | $245 / Sq Ft |
| 08/04/2017 08/04/17 | Sold | $474,000 | -1.0% | $211 / Sq Ft |
| 06/29/2017 06/29/17 | Pending | -- | -- | -- |
| 06/22/2017 06/22/17 | For Sale | $479,000 | +8.9% | $213 / Sq Ft |
| 10/30/2014 10/30/14 | Sold | $440,000 | 0.0% | $196 / Sq Ft |
| 10/16/2014 10/16/14 | Pending | -- | -- | -- |
| 09/20/2014 09/20/14 | Off Market | $440,000 | -- | -- |
| 09/15/2014 09/15/14 | Price Changed | $439,900 | -2.2% | $196 / Sq Ft |
| 09/05/2014 09/05/14 | For Sale | $449,900 | +2.3% | $200 / Sq Ft |
| 09/03/2014 09/03/14 | Off Market | $440,000 | -- | -- |
| 09/03/2014 09/03/14 | For Sale | $449,900 | +2.3% | $200 / Sq Ft |
| 08/29/2014 08/29/14 | Off Market | $440,000 | -- | -- |
| 08/08/2014 08/08/14 | For Sale | $449,900 | +2.3% | $200 / Sq Ft |
| 08/04/2014 08/04/14 | Off Market | $440,000 | -- | -- |
| 06/16/2014 06/16/14 | Price Changed | $449,900 | -2.2% | $200 / Sq Ft |
| 05/20/2014 05/20/14 | Price Changed | $459,900 | -1.1% | $205 / Sq Ft |
| 04/14/2014 04/14/14 | Price Changed | $464,900 | -1.1% | $207 / Sq Ft |
| 03/11/2014 03/11/14 | For Sale | $469,900 | 0.0% | $209 / Sq Ft |
| 03/10/2014 03/10/14 | Pending | -- | -- | -- |
| 02/26/2014 02/26/14 | For Sale | $469,900 | -- | $209 / Sq Ft |
Tax History Compared to Growth
Tax History
| Year | Tax Paid | Tax Assessment Tax Assessment Total Assessment is a certain percentage of the fair market value that is determined by local assessors to be the total taxable value of land and additions on the property. | Land | Improvement |
|---|---|---|---|---|
| 2024 | $9,086 | $705,400 | $461,600 | $243,800 |
| 2023 | $8,689 | $636,100 | $415,800 | $220,300 |
| 2022 | $8,151 | $558,300 | $368,000 | $190,300 |
| 2021 | $7,792 | $509,600 | $334,500 | $175,100 |
| 2020 | $7,472 | $497,800 | $326,400 | $171,400 |
| 2019 | $7,342 | $480,800 | $313,700 | $167,100 |
| 2018 | $7,035 | $449,800 | $295,800 | $154,000 |
| 2017 | $6,720 | $442,700 | $290,000 | $152,700 |
| 2016 | $6,561 | $442,700 | $290,000 | $152,700 |
| 2015 | $6,334 | $423,100 | $278,900 | $144,200 |
Agents Affiliated with this Home
-
Tyler Richards

Seller's Agent in 2020
Tyler Richards
Realty ONE Group Nest
(978) 337-3421
3 in this area
18 Total Sales
-
Margaret O'Sullivan

Buyer's Agent in 2020
Margaret O'Sullivan
William Raveis R.E. & Home Services
(781) 439-2566
1 in this area
91 Total Sales
-
Lillian Montalto

Seller's Agent in 2017
Lillian Montalto
Lillian Montalto Signature Properties
(978) 815-6300
18 in this area
198 Total Sales
-
Alcina Buckley
A
Seller's Agent in 2014
Alcina Buckley
Premier Properties
(978) 319-2767
51 Total Sales
-
Jonathan Polino

Buyer's Agent in 2014
Jonathan Polino
Compass
(617) 212-9071
32 Total Sales
Map
Source: MLS Property Information Network (MLS PIN)
MLS Number: 71637660
APN: ANDO-000051-000211
- 34 Martingale Ln Unit 34
- 10 Martingale Ln Unit 10
- 3 Topping Rd
- 6 Windsor St
- 57 William St
- 59 William St
- 11 Scotland Dr
- 437 N Main St Unit C
- 156 Mount Vernon St
- 4 Mount Vernon St
- 2 Cyr Dr
- 64 Durso Ave
- 6 Liberty St
- 37 Stirling St
- 4 Noel Rd
- 13 Clubview Dr Unit 13
- 25 Clubview Dr Unit 25
- 23 Marlboro St
- 38 Lincoln Cir E
- 24 Inman St Unit 32
