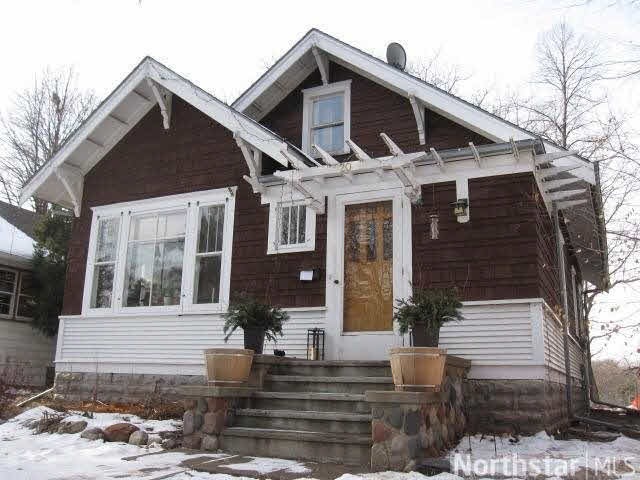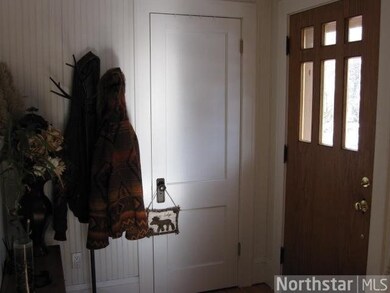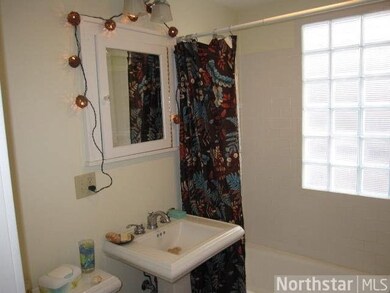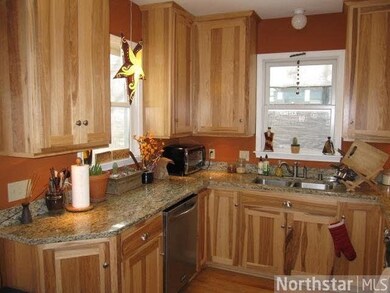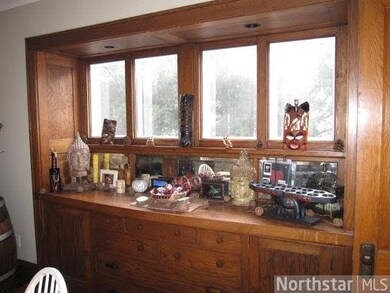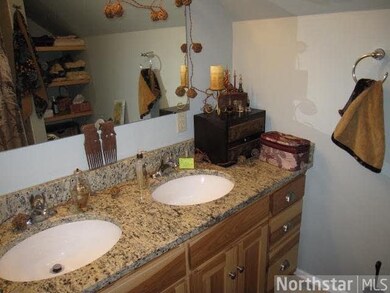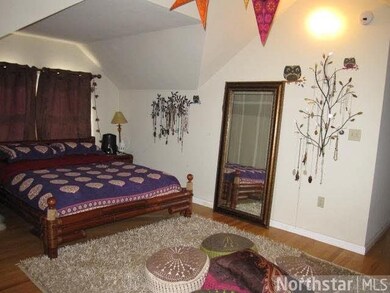
20 Sheridan Ave S Minneapolis, MN 55405
Bryn Mawr NeighborhoodEstimated Value: $375,000 - $532,000
Highlights
- Property is near public transit
- Landscaped with Trees
- Forced Air Heating System
- Formal Dining Room
- Bathroom on Main Level
- Wood Siding
About This Home
As of September 2013True Bryn Mawr Beauty, BMB. Story and a half Craftsman. Hardwood floors throughout. Two fully updated bathrooms, Master w/ double sinks. No more toothpaste in the sink arguments. New kitchen w/ more cabinets than you have pots and pans...with HUGE pantry.
Last Listed By
Stephen Lynch
HALO Properties LLC Listed on: 01/19/2013
Home Details
Home Type
- Single Family
Est. Annual Taxes
- $3,905
Year Built
- Built in 1920
Lot Details
- 5,227 Sq Ft Lot
- Lot Dimensions are 40x128
- Landscaped with Trees
Home Design
- Asphalt Shingled Roof
- Wood Siding
Interior Spaces
- 1,345 Sq Ft Home
- Formal Dining Room
Kitchen
- Range
- Microwave
- Dishwasher
Bedrooms and Bathrooms
- 2 Bedrooms
- 2 Full Bathrooms
- Bathroom on Main Level
Laundry
- Dryer
- Washer
Basement
- Basement Fills Entire Space Under The House
- Block Basement Construction
Additional Features
- Property is near public transit
- Forced Air Heating System
Listing and Financial Details
- Assessor Parcel Number 2902924110030
Ownership History
Purchase Details
Home Financials for this Owner
Home Financials are based on the most recent Mortgage that was taken out on this home.Purchase Details
Similar Homes in Minneapolis, MN
Home Values in the Area
Average Home Value in this Area
Purchase History
| Date | Buyer | Sale Price | Title Company |
|---|---|---|---|
| Quirk Andrew J | $254,000 | Multiple | |
| Teschke Daniel S | $225,000 | -- |
Mortgage History
| Date | Status | Borrower | Loan Amount |
|---|---|---|---|
| Open | Quirk Andrew J | $92,589 | |
| Open | Quirk Andrew J | $217,000 | |
| Closed | Quirk Andrew J | $241,300 |
Property History
| Date | Event | Price | Change | Sq Ft Price |
|---|---|---|---|---|
| 09/27/2013 09/27/13 | Sold | $254,000 | -5.9% | $189 / Sq Ft |
| 08/02/2013 08/02/13 | Pending | -- | -- | -- |
| 01/19/2013 01/19/13 | For Sale | $269,900 | -- | $201 / Sq Ft |
Tax History Compared to Growth
Tax History
| Year | Tax Paid | Tax Assessment Tax Assessment Total Assessment is a certain percentage of the fair market value that is determined by local assessors to be the total taxable value of land and additions on the property. | Land | Improvement |
|---|---|---|---|---|
| 2023 | $5,227 | $403,000 | $177,000 | $226,000 |
| 2022 | $4,252 | $377,000 | $162,000 | $215,000 |
| 2021 | $3,833 | $316,000 | $133,000 | $183,000 |
| 2020 | $4,061 | $287,500 | $115,400 | $172,100 |
| 2019 | $4,185 | $282,000 | $115,400 | $166,600 |
| 2018 | $3,910 | $282,000 | $115,400 | $166,600 |
| 2017 | $3,918 | $258,000 | $104,900 | $153,100 |
| 2016 | $3,883 | $258,000 | $104,900 | $153,100 |
| 2015 | $4,070 | $258,000 | $104,900 | $153,100 |
| 2014 | -- | $232,000 | $102,600 | $129,400 |
Agents Affiliated with this Home
-
S
Seller's Agent in 2013
Stephen Lynch
HALO Properties LLC
-
J
Buyer's Agent in 2013
John Vik
eShowcase Realty, LLC
Map
Source: REALTOR® Association of Southern Minnesota
MLS Number: 4432385
APN: 29-029-24-11-0030
- 8 Queen Ave S
- 241 Queen Ave S
- 2323 Laurel Ave
- 428 Sheridan Ave S
- 2111 2nd Ave N
- 437 Upton Ave S
- 2110 Hawthorne Ave
- 319 Vincent Ave N
- 601 Queen Ave S
- 2011 3rd Ave N
- 720 Cedar Lake Rd S
- 1806 Chestnut Ave
- 1925 Glenwood Ave
- 1911 Laurel Ave
- 632 Morgan Ave S
- 2107 5th Ave N
- 1045 Thomas Ave S
- 160 Cedar Lake Rd N
- 1112 Vincent Ave S
- 1058 Cedar View Dr
- 20 Sheridan Ave S
- 24 Sheridan Ave S
- 16 Sheridan Ave S
- 28 Sheridan Ave S
- 12 Sheridan Ave S
- 32 Sheridan Ave S
- 25 Thomas Ave S
- 15 Thomas Ave S
- 36 Sheridan Ave S
- 31 Thomas Ave S
- 2511 Chestnut Ave
- 21 Sheridan Ave S
- 25 Sheridan Ave S
- 17 Sheridan Ave S
- 7 Thomas Ave S
- 40 Sheridan Ave S
- 29 Sheridan Ave S
- 37 Thomas Ave S
- 33 Sheridan Ave S
- 39XX Thomas Ave S
