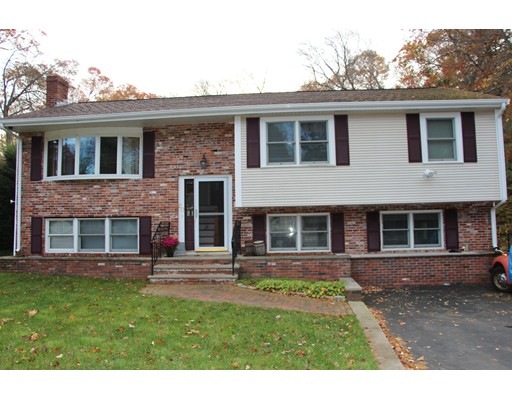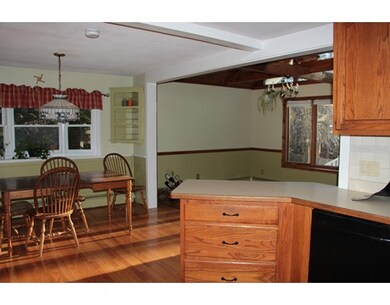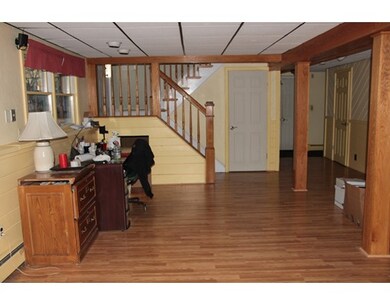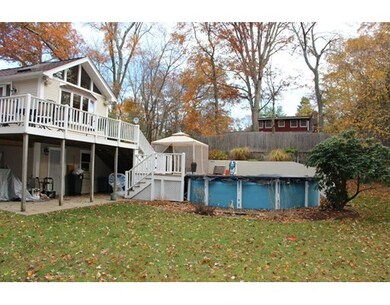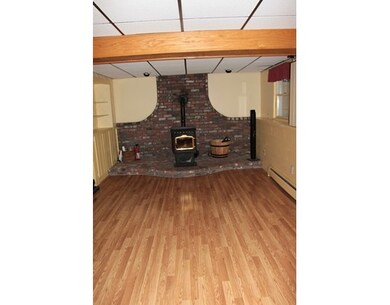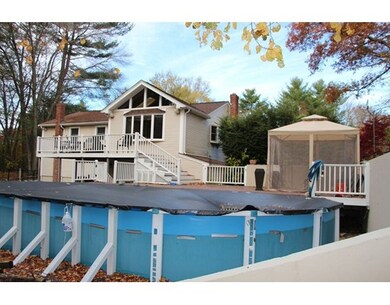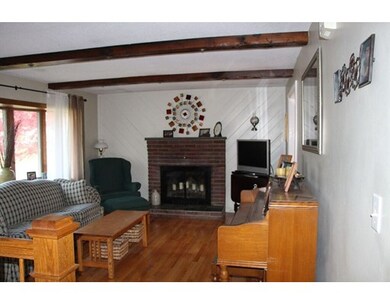
20 Shirley Rd Stoughton, MA 02072
Estimated Value: $616,000 - $744,000
About This Home
As of May 2016This is a gorgeous Raised Ranch with over 2,000 Square Feet of living area and just under a half acre of land! Located on a quiet side street, this beautiful home is in the perfect location just over a mile to the nearest train station, elementary school, center of town and much more! The exterior of the home is part vinyl siding, part brick with 2 large porches off the rear of the home. There is a wood pellet stove in the basement that can provide enough heat for the entire house or at the very least cut the use of oil down significantly. Two full bathrooms are conveniently located, one upstairs and one downstairs. The house is great for a growing or existing family looking for space with 4 bedrooms and two living room/entertaining areas . There are hardwood floors throughout the entire house with the exception of berber carpeting in the fourth bedroom downstairs. TONS of Storage in attic, basement and 2 story shed
Home Details
Home Type
Single Family
Est. Annual Taxes
$7,132
Year Built
1966
Lot Details
0
Listing Details
- Lot Description: Wooded, Paved Drive, Fenced/Enclosed
- Property Type: Single Family
- Special Features: None
- Property Sub Type: Detached
- Year Built: 1966
Interior Features
- Appliances: Wall Oven, Dishwasher, Disposal, Refrigerator, Freezer
- Fireplaces: 1
- Has Basement: Yes
- Fireplaces: 1
- Number of Rooms: 9
- Amenities: Public Transportation, Shopping, Swimming Pool, Walk/Jog Trails, Golf Course, Medical Facility, Laundromat, Highway Access, House of Worship, Public School, T-Station
- Electric: 200 Amps
- Flooring: Wood, Hardwood, Engineered Hardwood
- Insulation: Full, Fiberglass
- Interior Amenities: Security System, Cable Available
- Basement: Full, Finished, Walk Out, Interior Access
Exterior Features
- Roof: Asphalt/Fiberglass Shingles
- Construction: Frame
- Exterior: Shingles, Vinyl, Brick
- Exterior Features: Porch, Pool - Above Ground, Gutters, Fenced Yard
- Foundation: Poured Concrete
Garage/Parking
- Parking: Off-Street, Stone/Gravel, Paved Driveway
- Parking Spaces: 4
Utilities
- Cooling: Window AC
- Heating: Hot Water Baseboard, Oil
- Heat Zones: 2
- Hot Water: Oil
- Utility Connections: for Electric Oven
- Sewer: City/Town Sewer
- Water: City/Town Water
Schools
- Elementary School: South School
- Middle School: O'donnell
- High School: Stoughton High
Lot Info
- Zoning: RB
Ownership History
Purchase Details
Home Financials for this Owner
Home Financials are based on the most recent Mortgage that was taken out on this home.Purchase Details
Similar Homes in Stoughton, MA
Home Values in the Area
Average Home Value in this Area
Purchase History
| Date | Buyer | Sale Price | Title Company |
|---|---|---|---|
| Dostoomian Nicolas M | $326,500 | -- | |
| Dostoomian Nicolas M | $326,500 | -- | |
| Dostoomian Nicolas M | $326,500 | -- | |
| Caldwell Alan S | $150,000 | -- | |
| Caldwell Alan S | $150,000 | -- |
Mortgage History
| Date | Status | Borrower | Loan Amount |
|---|---|---|---|
| Open | Dostoomian Nicolas M | $145,000 | |
| Open | Dostoomian Nicolas M | $382,071 | |
| Closed | Dostoomian Nicolas M | $320,585 | |
| Previous Owner | Caldwell Alan S | $320,000 | |
| Previous Owner | Caldwell Alan S | $50,000 | |
| Previous Owner | Caldwell Alan S | $100,000 |
Property History
| Date | Event | Price | Change | Sq Ft Price |
|---|---|---|---|---|
| 05/24/2016 05/24/16 | Sold | $326,500 | -12.7% | $156 / Sq Ft |
| 03/11/2016 03/11/16 | Pending | -- | -- | -- |
| 02/04/2016 02/04/16 | Price Changed | $373,900 | -1.8% | $179 / Sq Ft |
| 02/01/2016 02/01/16 | For Sale | $380,900 | +16.7% | $182 / Sq Ft |
| 01/31/2016 01/31/16 | Off Market | $326,500 | -- | -- |
| 12/09/2015 12/09/15 | Price Changed | $380,900 | -2.3% | $182 / Sq Ft |
| 12/05/2015 12/05/15 | Price Changed | $389,900 | -0.3% | $186 / Sq Ft |
| 11/11/2015 11/11/15 | For Sale | $391,000 | -- | $187 / Sq Ft |
Tax History Compared to Growth
Tax History
| Year | Tax Paid | Tax Assessment Tax Assessment Total Assessment is a certain percentage of the fair market value that is determined by local assessors to be the total taxable value of land and additions on the property. | Land | Improvement |
|---|---|---|---|---|
| 2025 | $7,132 | $576,100 | $222,800 | $353,300 |
| 2024 | $6,658 | $523,000 | $203,500 | $319,500 |
| 2023 | $6,396 | $472,000 | $185,900 | $286,100 |
| 2022 | $6,260 | $434,400 | $178,900 | $255,500 |
| 2021 | $5,857 | $387,900 | $157,900 | $230,000 |
| 2020 | $5,639 | $378,700 | $157,900 | $220,800 |
| 2019 | $5,683 | $370,500 | $157,900 | $212,600 |
| 2018 | $5,031 | $339,700 | $150,900 | $188,800 |
| 2017 | $5,044 | $348,100 | $149,100 | $199,000 |
| 2016 | $4,844 | $323,600 | $135,100 | $188,500 |
| 2015 | $4,789 | $316,500 | $128,000 | $188,500 |
| 2014 | $4,695 | $298,300 | $117,500 | $180,800 |
Agents Affiliated with this Home
-
Sheila Bonin McDonald
S
Seller's Agent in 2016
Sheila Bonin McDonald
Coldwell Banker Realty - Sharon
(781) 589-1922
5 in this area
12 Total Sales
Map
Source: MLS Property Information Network (MLS PIN)
MLS Number: 71934645
APN: STOU-000064-000018
