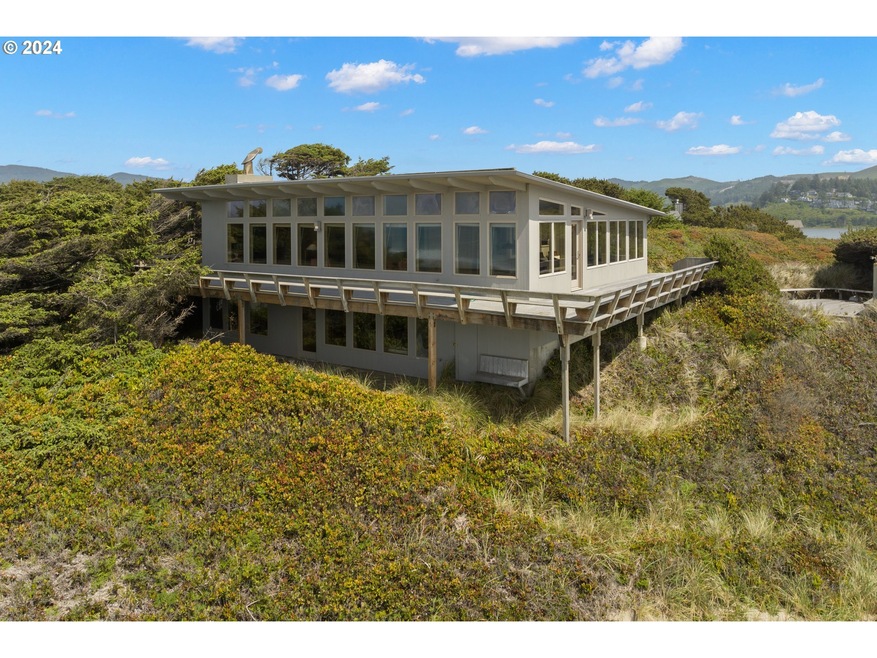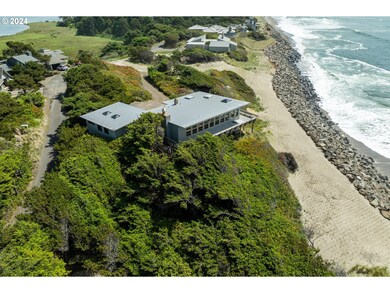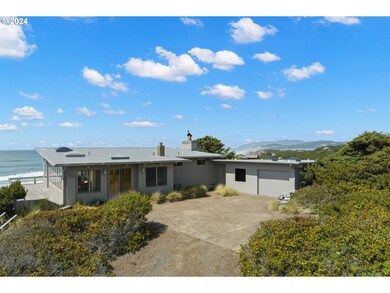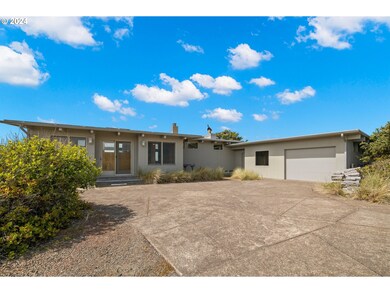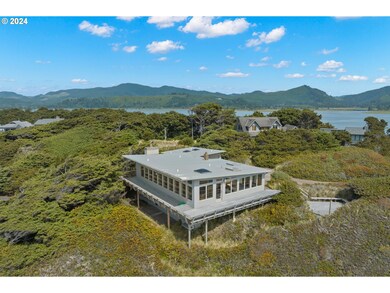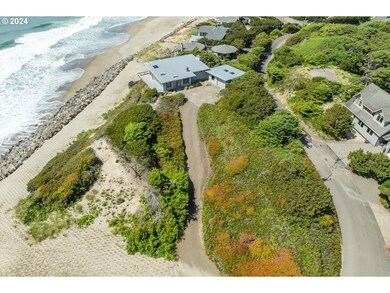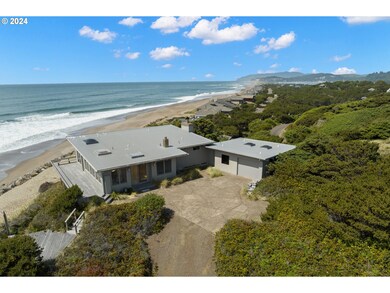
20 Spouting Whale Ln Gleneden Beach, OR 97388
Indian Shores NeighborhoodHighlights
- Concierge
- Gated Community
- Bluff on Lot
- Ocean Front
- 1.71 Acre Lot
- Midcentury Modern Architecture
About This Home
As of December 2024Spectacular oceanfront on top of a bluff with stunning ocean AND Bay views. Recent 33 foot revetment oceanside seawall of boulders along this 1.71 acres means you can enjoy the views with security from erosion. Perched high above the waves, this property captures the views with walls of windows to watch beautiful sunsets, wildlife and of course the whales! This mid-century modern gem is a true beach house with a casual elegance of a great fireplace, high wood ceilings and wood walls throughout. The main floor deck wraps around the house with seating for exceptional viewing. The added sun room also wraps around the interior with walls of windows and extends the front entry and dining room with even more entertainment space. There is a bedroom on the main floor and two more below and a nook area that can be closed off as a 4th bedroom. All lower bedrooms open to the family room with access to the lower patio. The garage will surprise you with beautiful views and the second bay is closed off and used as an artist's studio or a workshop with a wall heater. This lot was one of the first picked within the community and originally was 3 sites melded into one large private spectacular site. There is nothing on the coast that equals this spacious perch. The home is a gem awaiting your personal touch or enjoy as is. The sunroom was an addition in the 90's. Salishan is a gated community west of Hwy 101 on the Siletz Bay with a clubhouse and outdoor pool (well heated throughout summer), access and memberships to a top golf course, tennis center or outside courts with pickleball, play area for kids and so much more. Enjoy the restaurants, hiking, shopping, kayaking, windsurfing, and fishing to name a few. The lodge offers an aerial park and surfing too! Salishan is a very special community within a wildlife refuge created by master developer John Gray and architect John Storrs. Enjoy all it has to offer when you become an owner here.
Last Agent to Sell the Property
Windermere Realty Trust Brokerage Email: susan.stier@comcast.net License #930600159

Home Details
Home Type
- Single Family
Est. Annual Taxes
- $20,863
Year Built
- Built in 1964
Lot Details
- 1.71 Acre Lot
- Ocean Front
- Bluff on Lot
- Secluded Lot
- Level Lot
- Private Yard
- Property is zoned R1
HOA Fees
- $175 Monthly HOA Fees
Parking
- 1 Car Detached Garage
- Oversized Parking
- Garage on Main Level
- Workshop in Garage
- Garage Door Opener
- Driveway
Property Views
- Ocean
- Bay
Home Design
- Midcentury Modern Architecture
- Contemporary Architecture
- Membrane Roofing
- Concrete Perimeter Foundation
- Cedar
Interior Spaces
- 2,359 Sq Ft Home
- 2-Story Property
- High Ceiling
- Wood Burning Fireplace
- Double Pane Windows
- Family Room
- Living Room
- Dining Room
- Workshop
- Sun or Florida Room
- Free-Standing Range
- Washer and Dryer
Flooring
- Wall to Wall Carpet
- Tile
Bedrooms and Bathrooms
- 3 Bedrooms
- Primary Bedroom on Main
Finished Basement
- Crawl Space
- Natural lighting in basement
Accessible Home Design
- Accessibility Features
- Level Entry For Accessibility
- Minimal Steps
- Accessible Parking
Outdoor Features
- Deck
Schools
- Oceanlake Elementary School
- Taft Middle School
- Taft High School
Utilities
- No Cooling
- Forced Air Heating System
- Heating System Uses Gas
- High Speed Internet
Listing and Financial Details
- Assessor Parcel Number R437159
Community Details
Overview
- Aperion Management Association, Phone Number (541) 389-3172
- Salishan Subdivision
- On-Site Maintenance
Amenities
- Concierge
- Common Area
- Meeting Room
- Party Room
Recreation
- Tennis Courts
- Sport Court
- Recreation Facilities
- Community Pool
Security
- Resident Manager or Management On Site
- Gated Community
Ownership History
Purchase Details
Home Financials for this Owner
Home Financials are based on the most recent Mortgage that was taken out on this home.Purchase Details
Purchase Details
Purchase Details
Map
Similar Homes in the area
Home Values in the Area
Average Home Value in this Area
Purchase History
| Date | Type | Sale Price | Title Company |
|---|---|---|---|
| Warranty Deed | $1,550,000 | Western Title | |
| Warranty Deed | $1,550,000 | Western Title | |
| Interfamily Deed Transfer | -- | None Available | |
| Interfamily Deed Transfer | -- | None Available | |
| Interfamily Deed Transfer | -- | None Available |
Property History
| Date | Event | Price | Change | Sq Ft Price |
|---|---|---|---|---|
| 12/18/2024 12/18/24 | Sold | $1,550,000 | -6.1% | $657 / Sq Ft |
| 11/29/2024 11/29/24 | Pending | -- | -- | -- |
| 08/09/2024 08/09/24 | Price Changed | $1,650,000 | -5.7% | $699 / Sq Ft |
| 07/31/2024 07/31/24 | Price Changed | $1,750,000 | -2.5% | $742 / Sq Ft |
| 06/11/2024 06/11/24 | For Sale | $1,795,000 | -- | $761 / Sq Ft |
Tax History
| Year | Tax Paid | Tax Assessment Tax Assessment Total Assessment is a certain percentage of the fair market value that is determined by local assessors to be the total taxable value of land and additions on the property. | Land | Improvement |
|---|---|---|---|---|
| 2024 | $16,081 | $1,293,600 | $737,090 | $556,510 |
| 2023 | $20,863 | $1,631,700 | $0 | $0 |
| 2022 | $20,216 | $1,584,180 | $0 | $0 |
| 2021 | $19,700 | $1,538,040 | $0 | $0 |
| 2020 | $18,178 | $1,438,190 | $0 | $0 |
| 2019 | $17,201 | $1,430,640 | $0 | $0 |
| 2018 | $16,139 | $1,327,400 | $0 | $0 |
| 2017 | $17,787 | $1,465,870 | $0 | $0 |
| 2016 | $16,704 | $1,374,490 | $0 | $0 |
| 2015 | $16,725 | $1,374,490 | $0 | $0 |
| 2014 | $15,822 | $1,365,570 | $0 | $0 |
| 2013 | -- | $1,318,220 | $0 | $0 |
Source: Regional Multiple Listing Service (RMLS)
MLS Number: 24294228
APN: R437159
- 28 Spouting Whale Ln
- 250 Salishan Dr
- 269 Salishan Dr
- 275 Salishan Dr
- 26 N Bay Ridge
- 25 Bay Ridge Loop
- 23 Bay Ridge Loop
- 281 Salishan Dr
- 297 Salishan Dr
- 13 Driftwood Ln
- 311 Salishan Dr
- 167 Salishan Dr Unit C
- 321 Salishan Dr
- 131 E Bay Point Rd
- 33 Marine Dr
- 9 Big Tree
- 9 Big Tree Rd
- 13 Big Tree Rd
- 141 Salishan Dr
- 5 Woodthrush Ln
