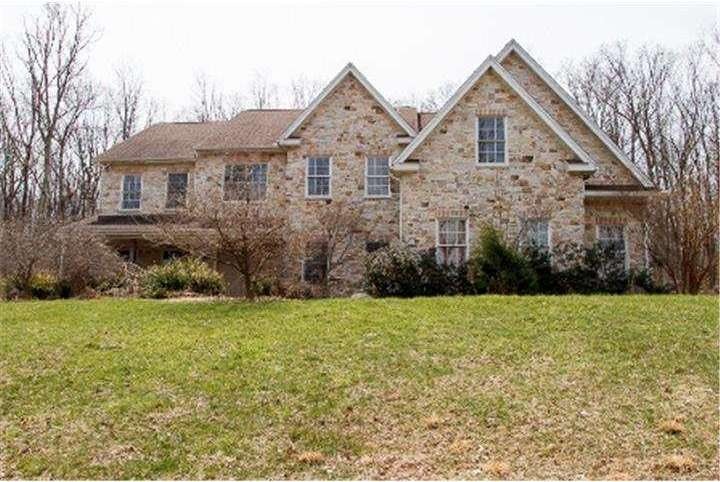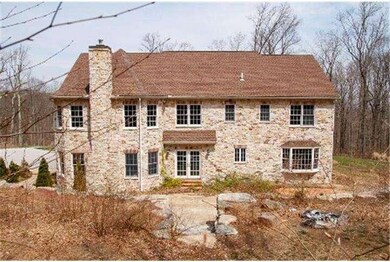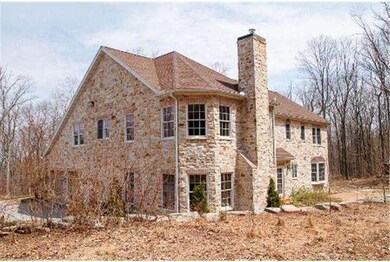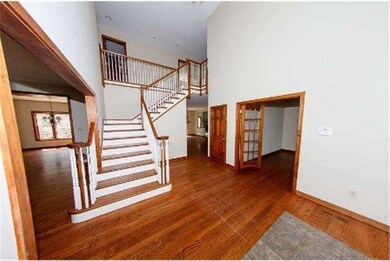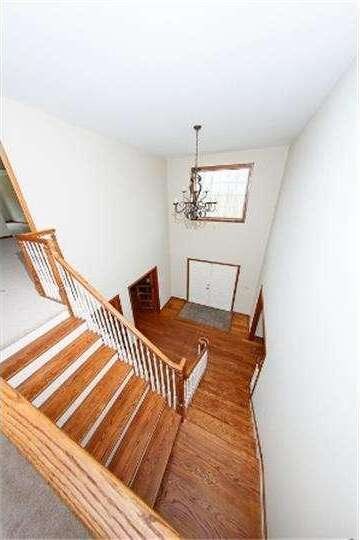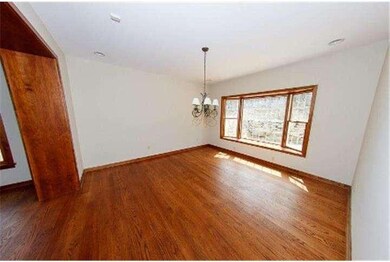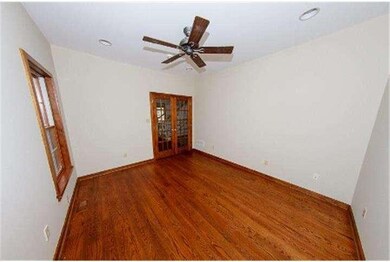
20 Spring Hollow Dr Pottstown, PA 19465
Estimated Value: $883,000 - $1,173,065
Highlights
- 13.1 Acre Lot
- Colonial Architecture
- Cathedral Ceiling
- French Creek Elementary School Rated A-
- Wooded Lot
- Attic
About This Home
As of October 2014Impressive custom built stone and stucco home now awaits your offer. The large 2-story colonial offers over 5,000 square feet of lavish living space while properly nesteled onto a elevated, wooded lot with one of a kind stone retaining walls. The gourment kitchen features double stainless steel ranges, tiled backsplash and granite counters with hardwood floors that extend to the 2-story foyer entrance way, living and dining rooms. The large open family room boast an amazing 2-story fireplace place and plenty of windows that allow natural sunlight to pour in. The master suite offers a large walk-in and inviting, custome bath with soaking tub and dual-showerhead shower. Upstairs you will also find four handsomely sized bedrooms and 2 modern hall baths. The finished basement is great for entertaining, additional space or, guest as it features separate rooms and a modern full bath. Be sure to take notice of the unfinshed attic that could equate to additional living space...
Home Details
Home Type
- Single Family
Est. Annual Taxes
- $13,342
Year Built
- Built in 2004
Lot Details
- 13.1 Acre Lot
- Wooded Lot
- Back, Front, and Side Yard
- Property is in good condition
- Property is zoned CONS
Parking
- 2 Car Attached Garage
- 3 Open Parking Spaces
- Driveway
Home Design
- Colonial Architecture
- Stucco
Interior Spaces
- 5,320 Sq Ft Home
- Property has 2 Levels
- Cathedral Ceiling
- Ceiling Fan
- 1 Fireplace
- Family Room
- Living Room
- Dining Room
- Eat-In Kitchen
- Attic
Bedrooms and Bathrooms
- 5 Bedrooms
- En-Suite Primary Bedroom
Laundry
- Laundry Room
- Laundry on main level
Finished Basement
- Basement Fills Entire Space Under The House
- Exterior Basement Entry
Outdoor Features
- Patio
- Shed
Utilities
- Forced Air Heating and Cooling System
- Heating System Uses Gas
- 200+ Amp Service
- Well
- Propane Water Heater
- On Site Septic
Community Details
- No Home Owners Association
Listing and Financial Details
- Tax Lot 0040
- Assessor Parcel Number 20-01 -0040
Ownership History
Purchase Details
Home Financials for this Owner
Home Financials are based on the most recent Mortgage that was taken out on this home.Purchase Details
Purchase Details
Home Financials for this Owner
Home Financials are based on the most recent Mortgage that was taken out on this home.Purchase Details
Home Financials for this Owner
Home Financials are based on the most recent Mortgage that was taken out on this home.Purchase Details
Home Financials for this Owner
Home Financials are based on the most recent Mortgage that was taken out on this home.Purchase Details
Home Financials for this Owner
Home Financials are based on the most recent Mortgage that was taken out on this home.Purchase Details
Purchase Details
Similar Homes in Pottstown, PA
Home Values in the Area
Average Home Value in this Area
Purchase History
| Date | Buyer | Sale Price | Title Company |
|---|---|---|---|
| Stinson Gerald F | $550,000 | None Available | |
| Summerlin Asset Management V Trust | $460,000 | None Available | |
| Sands Scott C | $699,000 | None Available | |
| Greis Steven J | -- | Fidelity National Title Insu | |
| Greis Steven J | -- | -- | |
| Rotelle Builders Inc | $132,500 | -- | |
| Davis Craig L | $135,000 | -- | |
| Dougherty Michael D | -- | -- |
Mortgage History
| Date | Status | Borrower | Loan Amount |
|---|---|---|---|
| Open | Stinson Gerald F | $36,000 | |
| Open | Stinson Gerald F | $417,000 | |
| Previous Owner | Sands Scott C | $524,250 | |
| Previous Owner | Greis Steven J | $600,000 | |
| Previous Owner | Greis Steven J | $500,000 | |
| Previous Owner | Greis Steven J | $200,000 | |
| Closed | Greis Steven J | $20,000 |
Property History
| Date | Event | Price | Change | Sq Ft Price |
|---|---|---|---|---|
| 10/30/2014 10/30/14 | Sold | $550,000 | -8.3% | $103 / Sq Ft |
| 09/19/2014 09/19/14 | Pending | -- | -- | -- |
| 08/28/2014 08/28/14 | For Sale | $599,900 | 0.0% | $113 / Sq Ft |
| 08/08/2014 08/08/14 | Pending | -- | -- | -- |
| 08/03/2014 08/03/14 | For Sale | $599,900 | -- | $113 / Sq Ft |
Tax History Compared to Growth
Tax History
| Year | Tax Paid | Tax Assessment Tax Assessment Total Assessment is a certain percentage of the fair market value that is determined by local assessors to be the total taxable value of land and additions on the property. | Land | Improvement |
|---|---|---|---|---|
| 2024 | $16,023 | $476,190 | $71,960 | $404,230 |
| 2023 | $15,783 | $476,190 | $71,960 | $404,230 |
| 2022 | $15,516 | $476,190 | $71,960 | $404,230 |
| 2021 | $15,320 | $476,190 | $71,960 | $404,230 |
| 2020 | $14,910 | $476,190 | $71,960 | $404,230 |
| 2019 | $14,619 | $476,190 | $71,960 | $404,230 |
| 2018 | $14,322 | $476,190 | $71,960 | $404,230 |
| 2017 | $13,969 | $476,190 | $71,960 | $404,230 |
| 2016 | $12,629 | $476,190 | $71,960 | $404,230 |
| 2015 | $12,629 | $476,190 | $71,960 | $404,230 |
| 2014 | $12,629 | $476,190 | $71,960 | $404,230 |
Agents Affiliated with this Home
-
Christopher Nelson

Seller's Agent in 2014
Christopher Nelson
Genstone Realty
(610) 489-5911
152 Total Sales
-
Martin Slater

Buyer's Agent in 2014
Martin Slater
Glocker & Company-Boyertown
(610) 220-7608
2 in this area
88 Total Sales
Map
Source: Bright MLS
MLS Number: 1003032044
APN: 20-001-0040.0000
- 2880 Chestnut Hill Rd
- 3110 Coventryville Rd
- 3381 Coventryville Rd
- 1553 Saint Peters Rd
- 192 Warwick Chase
- 1808 Alyssa Ln
- 1372 Laurelwood Rd
- 1845 Evans Rd
- 535 Richards Cir
- 1362 S Hanover St
- 1241 Sheep Hill Rd
- 1910 Young Rd
- 53 Woods Ln
- 1329 S Hanover St
- 3702 Coventryville Rd
- 1440 Valley View Rd
- 2468 Saint Peters Rd
- 280 Porters Mill Rd
- 1546 Unionville Rd
- 1422 Timberline Dr
- 20 Spring Hollow Dr
- 1590 Harmonyville Rd
- 10 Spring Hollow Dr
- 1570 Harmonyville Rd
- 2890 Chestnut Hill Rd
- 1600 Harmonyville Rd
- 1640 Harmonyville Rd
- 2940 Chestnut Hill Rd
- 2900 Chestnut Hill Rd
- 2910 Chestnut Hill Rd
- 1550 Harmonyville Rd
- 2920 Chestnut Hill Rd
- 2870 Chestnut Hill Rd
- 2970 Chestnut Hill Rd
- 2860 Chestnut Hill Rd
- 1660 Harmonyville Rd
- 2990 Chestnut Hill Rd
- 2850 Chestnut Hill Rd
- 2971 Chestnut Hill Rd
- 1541 Harmonyville Rd
