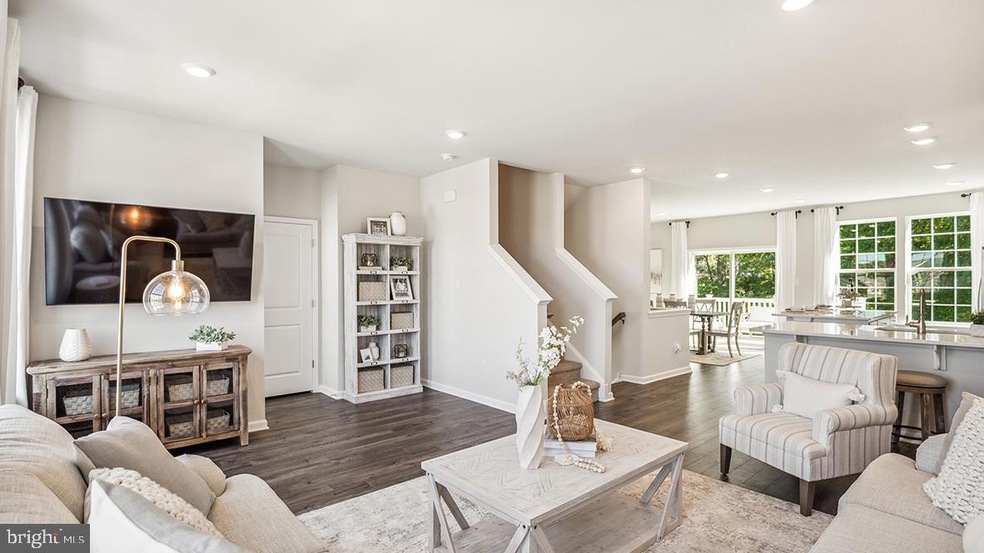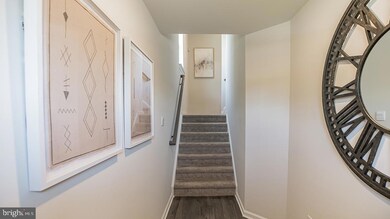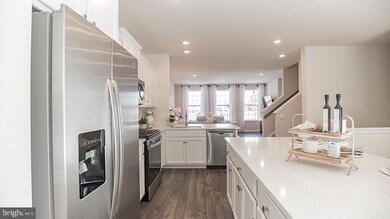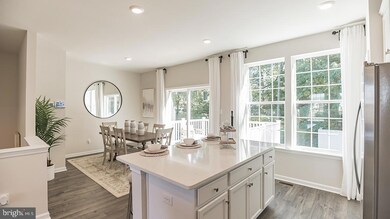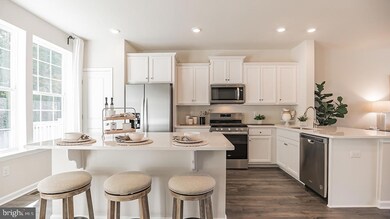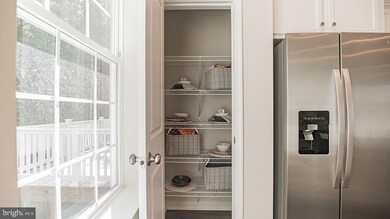
20 Stanton Rd Mount Holly, NJ 08060
Highlights
- New Construction
- Craftsman Architecture
- Breakfast Area or Nook
- Rancocas Valley Regional High School Rated A-
- Attic
- 2 Car Direct Access Garage
About This Home
As of October 2024NOW SELLING! The Regent is a stunning new construction 3- story townhome plan featuring 2,208 square feet of open living space, rec room, 3 bedrooms, 2.5 baths and a 2-car garage. The convenience of townhome living meets the amenities of a single-family home. The main level eat-in kitchen with large pantry and modern island opens to an airy, bright dining and living room. The upper level features 3 bedrooms, all with generous closet space, a hall bath, upstairs laundry, and spacious owner suite that highlights a large walk-in closet and owner bath with double vanity. The finished rec room is the perfect additional space for both entertaining and storage! Outside you'll find a pressure treated deck off the main level and a turn-key landscaping package which includes front yard sod and various trees and shrubs placed in front of each home in designated areas. Own new construction with a 5-year tax pilot situated in Mount Holly, New Jersey conveniently located within minutes to the NJ Turnpike and I-295! This home comes complete with new Smart Home System featuring a Qolsys IQ Panel, Honeywell Z-Wave Thermostat, Amazon Echo Dot, Skybell, Eaton Z-Wave Switch and Kwikset Smart Door Lock. The value of 32 Stanton Road is unbeatable! *Advertised pricing and any current incentives may be with the use of preferred lender. See sales Representatives for details.
Last Agent to Sell the Property
D.R. Horton Realty of New Jersey License #0568502 Listed on: 11/28/2022
Townhouse Details
Home Type
- Townhome
Est. Annual Taxes
- $1,000
Year Built
- Built in 2022 | New Construction
Lot Details
- 1,921 Sq Ft Lot
- Lot Dimensions are 24.00 x 80.00
- Property is in excellent condition
HOA Fees
- $93 Monthly HOA Fees
Parking
- 2 Car Direct Access Garage
- 2 Driveway Spaces
- Front Facing Garage
Home Design
- Craftsman Architecture
- Slab Foundation
- Blown-In Insulation
- Pitched Roof
- Vinyl Siding
Interior Spaces
- 2,208 Sq Ft Home
- Property has 3 Levels
- Ceiling height of 9 feet or more
- Ceiling Fan
- Dining Area
- Attic
Kitchen
- Breakfast Area or Nook
- Eat-In Kitchen
- Stove
- <<microwave>>
- Dishwasher
Flooring
- Carpet
- Luxury Vinyl Plank Tile
Bedrooms and Bathrooms
- 3 Bedrooms
- En-Suite Bathroom
- Walk-In Closet
Laundry
- Laundry on upper level
- Washer and Dryer Hookup
Home Security
Schools
- John Brainerd Elementary School
- Holbein Middle School
- Rancocas Valley Reg. High School
Utilities
- Forced Air Heating and Cooling System
- Cooling System Utilizes Natural Gas
- Natural Gas Water Heater
- Cable TV Available
Listing and Financial Details
- Assessor Parcel Number 23-00012 05-00038
Community Details
Overview
- $250 Capital Contribution Fee
- $186 Other One-Time Fees
Pet Policy
- Limit on the number of pets
- Dogs and Cats Allowed
Security
- Carbon Monoxide Detectors
- Fire and Smoke Detector
Ownership History
Purchase Details
Home Financials for this Owner
Home Financials are based on the most recent Mortgage that was taken out on this home.Purchase Details
Home Financials for this Owner
Home Financials are based on the most recent Mortgage that was taken out on this home.Purchase Details
Purchase Details
Purchase Details
Similar Homes in Mount Holly, NJ
Home Values in the Area
Average Home Value in this Area
Purchase History
| Date | Type | Sale Price | Title Company |
|---|---|---|---|
| Deed | $492,000 | None Listed On Document | |
| Deed | $440,490 | None Listed On Document | |
| Deed | $440,490 | None Listed On Document | |
| Deed | $962,000 | Surety Title | |
| Deed | $55,000 | Title American | |
| Executors Deed | -- | None Available |
Mortgage History
| Date | Status | Loan Amount | Loan Type |
|---|---|---|---|
| Open | $360,000 | New Conventional | |
| Previous Owner | $5,000 | Unknown |
Property History
| Date | Event | Price | Change | Sq Ft Price |
|---|---|---|---|---|
| 10/30/2024 10/30/24 | Sold | $492,000 | 0.0% | $223 / Sq Ft |
| 08/15/2024 08/15/24 | For Sale | $491,999 | +11.7% | $223 / Sq Ft |
| 03/31/2023 03/31/23 | Sold | $440,490 | 0.0% | $199 / Sq Ft |
| 12/16/2022 12/16/22 | Pending | -- | -- | -- |
| 11/28/2022 11/28/22 | For Sale | $440,490 | -- | $199 / Sq Ft |
Tax History Compared to Growth
Tax History
| Year | Tax Paid | Tax Assessment Tax Assessment Total Assessment is a certain percentage of the fair market value that is determined by local assessors to be the total taxable value of land and additions on the property. | Land | Improvement |
|---|---|---|---|---|
| 2024 | $839 | $25,000 | $25,000 | $0 |
| 2023 | $839 | $25,000 | $25,000 | $0 |
| 2021 | $0 | $25,000 | $25,000 | $0 |
| 2020 | $970 | $26,200 | $24,900 | $1,300 |
| 2019 | $1,137 | $39,700 | $24,900 | $14,800 |
| 2018 | $1,129 | $39,700 | $24,900 | $14,800 |
| 2017 | $1,137 | $39,700 | $24,900 | $14,800 |
| 2016 | $1,110 | $39,700 | $24,900 | $14,800 |
| 2015 | $1,087 | $39,700 | $24,900 | $14,800 |
| 2014 | $1,047 | $39,700 | $24,900 | $14,800 |
Agents Affiliated with this Home
-
YAN H. R. ZHANG
Y
Seller's Agent in 2024
YAN H. R. ZHANG
KELLER WILLIAMS ELITE REALTORS
(732) 589-8321
1 in this area
7 Total Sales
-
Vincent Gibson

Seller's Agent in 2023
Vincent Gibson
D.R. Horton Realty of New Jersey
(609) 892-1399
72 in this area
1,668 Total Sales
-
datacorrect BrightMLS
d
Buyer's Agent in 2023
datacorrect BrightMLS
Non Subscribing Office
Map
Source: Bright MLS
MLS Number: NJBL2037822
APN: 23-00012-03-00019
- 73 Joseph Place
- 102 Levis Dr
- 142 Grant St
- 1 Wallace Rd
- 108 Levis Dr
- 128 Brown St
- 212 1/2 Rancocas Rd
- 220 Rancocas Rd
- 134 King St
- 184 Rancocas Rd
- 0 Rancocas (Rear) Rd Unit REAR
- 125 Rancocas Rd
- 100 Rancocas Rd
- 104 Rancocas Rd
- 503 Pennington Dr
- 7 Regency Dr
- 206 Chestnut St
- 195 Washington St
- 1 Madison Ave
- 610 Bloomfield Dr
