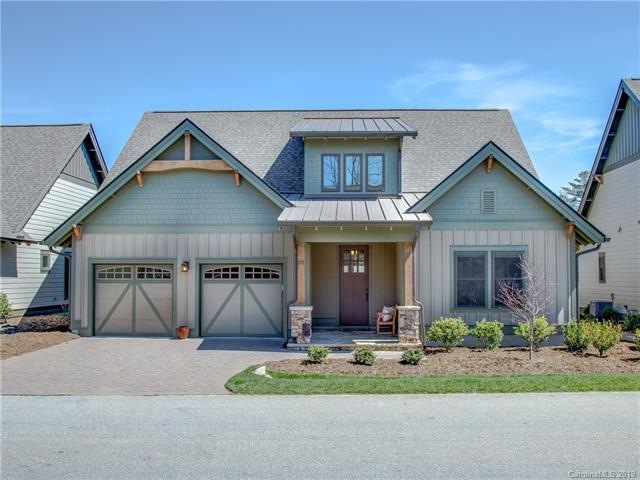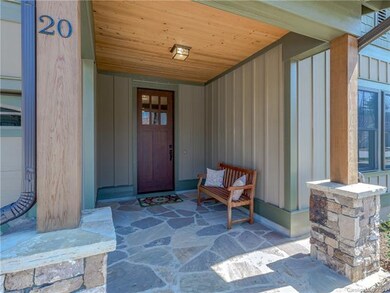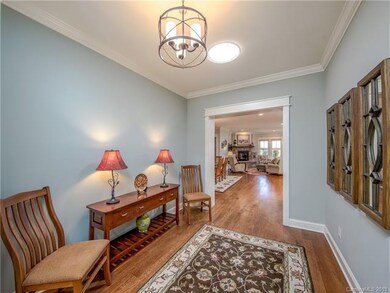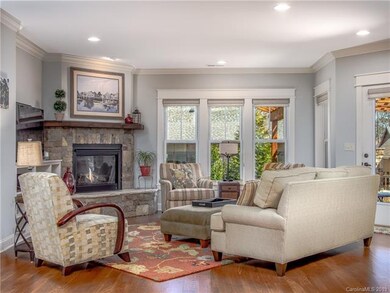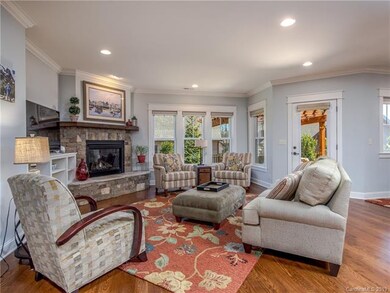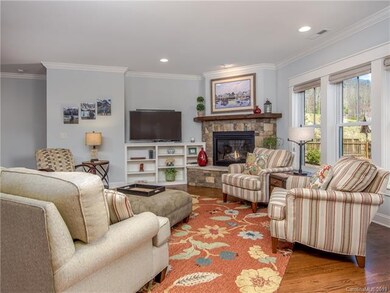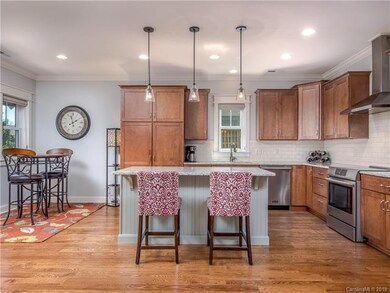
20 Stills Creek Loop Fairview, NC 28730
Highlights
- Gated Community
- Open Floorplan
- Wood Flooring
- Fairview Elementary School Rated A-
- Arts and Crafts Architecture
- Attached Garage
About This Home
As of June 2020Rare opportunity to own a one-story floorplan in Stills Creek, a popular enclave of Southcliff that marries lock and go living with beautiful design. An open concept, split bedroom floorplan with soothing finishes and colors features a kitchen island, built-ins, Viking and Bosch appliances, and a large owner's suite. In immaculate condition and light and bright, this home is relaxing and comfortable. Enjoy the delightful fenced-in backyard with stone fireplace, arbor, and mature landscaping. Southcliff is a gated community with an emphasis on nature including 7 miles of hiking trails, playgrounds, and green space and is conveniently located close to schools, shopping, organic farms, and the Blue Ridge Parkway. Only 10 minutes to downtown Asheville and Mission Hospital.
Last Agent to Sell the Property
Premier Sotheby’s International Realty License #286654 Listed on: 03/29/2019

Last Buyer's Agent
Allen Tate/Beverly-Hanks Asheville-Biltmore Park License #289691

Home Details
Home Type
- Single Family
Year Built
- Built in 2015
Lot Details
- Level Lot
HOA Fees
- $290 Monthly HOA Fees
Parking
- Attached Garage
- Brick Driveway
Home Design
- Arts and Crafts Architecture
- Slab Foundation
- Stone Siding
Interior Spaces
- Open Floorplan
- Gas Log Fireplace
- Insulated Windows
Kitchen
- Oven
- Kitchen Island
Flooring
- Wood
- Tile
Bedrooms and Bathrooms
- Walk-In Closet
- 2 Full Bathrooms
Listing and Financial Details
- Assessor Parcel Number 9677-61-2675-00000
Community Details
Overview
- Ipm Corporation Association, Phone Number (866) 978-3839
- Built by Sulaski & Tinsley
Recreation
- Trails
Security
- Gated Community
Ownership History
Purchase Details
Home Financials for this Owner
Home Financials are based on the most recent Mortgage that was taken out on this home.Purchase Details
Home Financials for this Owner
Home Financials are based on the most recent Mortgage that was taken out on this home.Purchase Details
Similar Homes in Fairview, NC
Home Values in the Area
Average Home Value in this Area
Purchase History
| Date | Type | Sale Price | Title Company |
|---|---|---|---|
| Warranty Deed | $550,000 | None Available | |
| Warranty Deed | $525,000 | None Available | |
| Warranty Deed | $65,000 | -- | |
| Warranty Deed | $65,000 | -- | |
| Special Warranty Deed | $65,000 | -- |
Mortgage History
| Date | Status | Loan Amount | Loan Type |
|---|---|---|---|
| Open | $450,000 | New Conventional | |
| Previous Owner | $472,500 | New Conventional | |
| Previous Owner | $325,000 | Adjustable Rate Mortgage/ARM |
Property History
| Date | Event | Price | Change | Sq Ft Price |
|---|---|---|---|---|
| 06/26/2020 06/26/20 | Sold | $550,000 | -2.6% | $276 / Sq Ft |
| 05/25/2020 05/25/20 | Pending | -- | -- | -- |
| 05/04/2020 05/04/20 | Price Changed | $564,900 | -0.7% | $283 / Sq Ft |
| 04/08/2020 04/08/20 | Price Changed | $569,000 | -0.5% | $285 / Sq Ft |
| 03/19/2020 03/19/20 | For Sale | $572,000 | +9.0% | $287 / Sq Ft |
| 06/14/2019 06/14/19 | Sold | $525,000 | -2.6% | $266 / Sq Ft |
| 04/26/2019 04/26/19 | Pending | -- | -- | -- |
| 03/29/2019 03/29/19 | For Sale | $539,000 | -- | $273 / Sq Ft |
Tax History Compared to Growth
Tax History
| Year | Tax Paid | Tax Assessment Tax Assessment Total Assessment is a certain percentage of the fair market value that is determined by local assessors to be the total taxable value of land and additions on the property. | Land | Improvement |
|---|---|---|---|---|
| 2023 | $3,556 | $524,800 | $79,000 | $445,800 |
| 2022 | $3,322 | $524,800 | $79,000 | $445,800 |
| 2021 | $3,322 | $524,800 | $0 | $0 |
| 2020 | $2,834 | $420,500 | $0 | $0 |
| 2019 | $2,834 | $420,500 | $0 | $0 |
| 2018 | $2,708 | $420,500 | $0 | $0 |
| 2017 | $2,708 | $326,000 | $0 | $0 |
| 2016 | $2,311 | $326,000 | $0 | $0 |
| 2015 | -- | $0 | $0 | $0 |
Agents Affiliated with this Home
-
Christina Galleg Merrill

Seller's Agent in 2020
Christina Galleg Merrill
Allen Tate/Beverly-Hanks Asheville-Biltmore Park
(828) 423-6190
5 in this area
83 Total Sales
-
Emily Short

Buyer's Agent in 2020
Emily Short
Preferred Properties
(828) 216-9163
14 Total Sales
-
Britt Allen

Seller's Agent in 2019
Britt Allen
Premier Sotheby’s International Realty
(828) 450-8166
2 in this area
23 Total Sales
Map
Source: Canopy MLS (Canopy Realtor® Association)
MLS Number: CAR3485390
APN: 9677-61-2675-00000
- 29 Stills Creek Loop
- 29 Red Tail Ct Unit 506
- 3 Turkey Roost Ct
- 47 Westside Village Rd
- 20 E Owl Creek Ln
- 67 Clear Water Trail Rd Unit 511
- 1 E Owl Creek Ln
- 36 Slide Rock Way
- 506 Southcliff Pkwy Unit 710
- 506 Southcliff Pkwy Unit 709
- 506 Southcliff Pkwy Unit 709/710
- 99999 Southcliff Pkwy Unit 604
- 10 Clear Fork Ln Unit 530
- 58 Westside Village Rd
- 62 Westside Village Rd
- 16 Sugarland Ridge Trail
- 3 Pheasant Dr
- 10 Old Fort Rd
- 104 Old Fort Rd
- 15 Old Fort Rd
