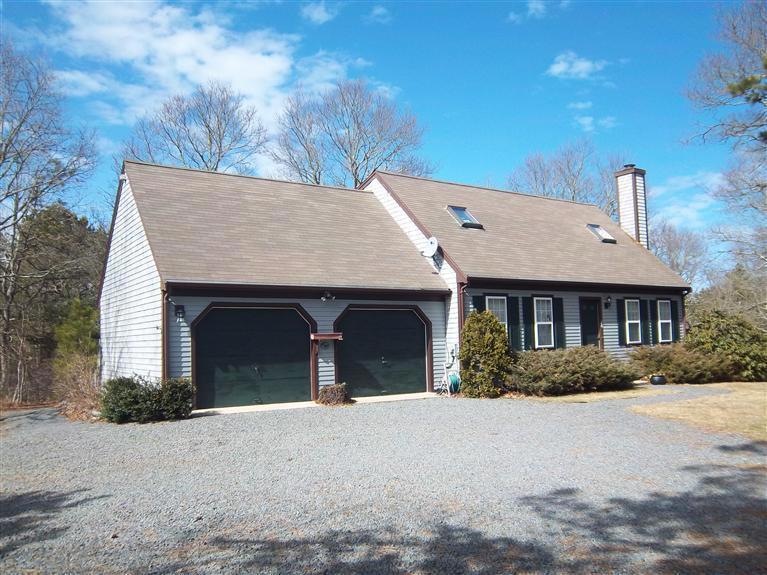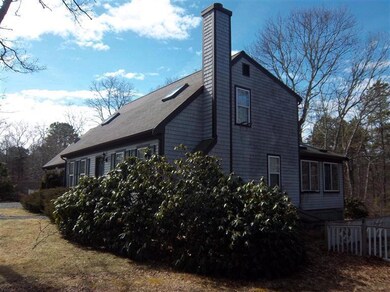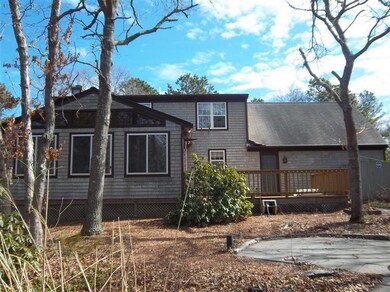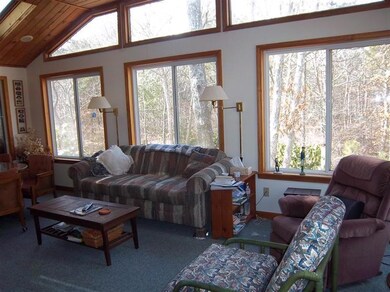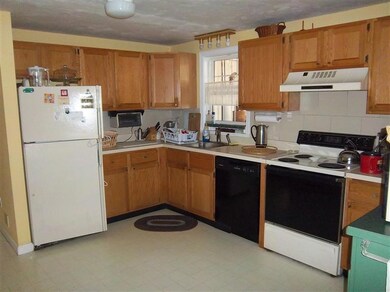
20 Swain Cir Mashpee, MA 02649
Estimated Value: $632,000 - $746,000
Highlights
- Property is near a marina
- Medical Services
- Deck
- Mashpee High School Rated A-
- Cape Cod Architecture
- Cul-De-Sac
About This Home
As of April 2014Great Cape style home bordered by Conservation on two sides! Great layout for entertaining with its light, bright family room which opens to a spacious deck area and gorgeous garden area, outside shower and fish pond, as well as to the livingroom, dining area and kitchen. Sitting at the end of a cul-de-sac affording privacy yet in proximity to all Mashpee has to offer.
Last Agent to Sell the Property
Perry Ellis
Exclusive Brokerage of CapeCod License #9519319 Listed on: 03/25/2014
Home Details
Home Type
- Single Family
Est. Annual Taxes
- $2,359
Year Built
- Built in 1992
Lot Details
- 0.46 Acre Lot
- Near Conservation Area
- Cul-De-Sac
- Level Lot
- Garden
- Yard
- Property is zoned R5
Parking
- 2 Car Attached Garage
- Driveway
- Open Parking
Home Design
- Cape Cod Architecture
- Poured Concrete
- Pitched Roof
- Asphalt Roof
- Shingle Siding
- Concrete Perimeter Foundation
- Clapboard
Interior Spaces
- 1,428 Sq Ft Home
- 2-Story Property
- Skylights
- Gas Fireplace
- Dining Area
Kitchen
- Electric Range
- Range Hood
- Dishwasher
Flooring
- Carpet
- Vinyl
Bedrooms and Bathrooms
- 3 Bedrooms
- Primary bedroom located on second floor
- Linen Closet
- 2 Full Bathrooms
Laundry
- Laundry Room
- Laundry on main level
- Electric Dryer
- Washer
Basement
- Basement Fills Entire Space Under The House
- Interior Basement Entry
Outdoor Features
- Outdoor Shower
- Property is near a marina
- Deck
- Patio
Location
- Property is near place of worship
- Property is near shops
Utilities
- Hot Water Heating System
- Gas Water Heater
- High Speed Internet
Community Details
- Property has a Home Owners Association
- Medical Services
Listing and Financial Details
- Assessor Parcel Number 54690
Ownership History
Purchase Details
Purchase Details
Purchase Details
Home Financials for this Owner
Home Financials are based on the most recent Mortgage that was taken out on this home.Purchase Details
Home Financials for this Owner
Home Financials are based on the most recent Mortgage that was taken out on this home.Similar Homes in the area
Home Values in the Area
Average Home Value in this Area
Purchase History
| Date | Buyer | Sale Price | Title Company |
|---|---|---|---|
| Fisher Lt | -- | None Available | |
| Fisher Natassia R | -- | None Available | |
| Amaral Natassia R | $294,000 | -- | |
| Guerriene John | $102,627 | -- | |
| Ashers Heights Dev | $12,000 | -- |
Mortgage History
| Date | Status | Borrower | Loan Amount |
|---|---|---|---|
| Open | Fisher Lt | $200,000 | |
| Previous Owner | Fisher Natassia R | $279,455 | |
| Previous Owner | Amaral Natassia R | $285,180 | |
| Previous Owner | Ashers Heights Dev | $56,000 | |
| Previous Owner | Ashers Heights Dev | $60,000 | |
| Previous Owner | Ashers Heights Dev | $50,000 |
Property History
| Date | Event | Price | Change | Sq Ft Price |
|---|---|---|---|---|
| 04/30/2014 04/30/14 | Sold | $289,000 | 0.0% | $202 / Sq Ft |
| 03/26/2014 03/26/14 | Pending | -- | -- | -- |
| 03/25/2014 03/25/14 | For Sale | $289,000 | -- | $202 / Sq Ft |
Tax History Compared to Growth
Tax History
| Year | Tax Paid | Tax Assessment Tax Assessment Total Assessment is a certain percentage of the fair market value that is determined by local assessors to be the total taxable value of land and additions on the property. | Land | Improvement |
|---|---|---|---|---|
| 2024 | $3,607 | $560,900 | $176,600 | $384,300 |
| 2023 | $3,359 | $479,200 | $168,100 | $311,100 |
| 2022 | $3,220 | $394,100 | $136,700 | $257,400 |
| 2021 | $3,132 | $345,300 | $123,100 | $222,200 |
| 2020 | $3,020 | $332,200 | $118,400 | $213,800 |
| 2019 | $2,843 | $314,100 | $118,400 | $195,700 |
| 2018 | $2,647 | $296,800 | $118,400 | $178,400 |
| 2017 | $2,557 | $278,200 | $118,400 | $159,800 |
| 2016 | $2,485 | $268,900 | $118,400 | $150,500 |
| 2015 | $2,392 | $262,600 | $118,400 | $144,200 |
| 2014 | $2,449 | $260,800 | $116,900 | $143,900 |
Agents Affiliated with this Home
-
P
Seller's Agent in 2014
Perry Ellis
Exclusive Brokerage of CapeCod
-
Maddy Hooke
M
Buyer's Agent in 2014
Maddy Hooke
Priscilla Stolba R E
(774) 238-6071
14 in this area
25 Total Sales
Map
Source: Cape Cod & Islands Association of REALTORS®
MLS Number: 21402362
APN: MASH-000054-000069
- 195 Falmouth Rd Unit 11D
- 19 Eagle Ln
- 300 Falmouth Rd Unit 12E
- 300 Falmouth Rd Unit 7E
- 300 Falmouth Rd Unit 21E
- 5012 Falmouth Rd
- 16 Spring Brook Ln
- 17 N Glen Dr
- 4 Bishops Park
- 6 Willow Cir
- 4 Village Green Cir
- 70 Cape Dr Unit 12C
- 17 Hampton Ct
- 10 Mayfair Ct
- 69 Regatta Dr
- 37 Ships Rudder Dr
- 101 Willowbend Dr
