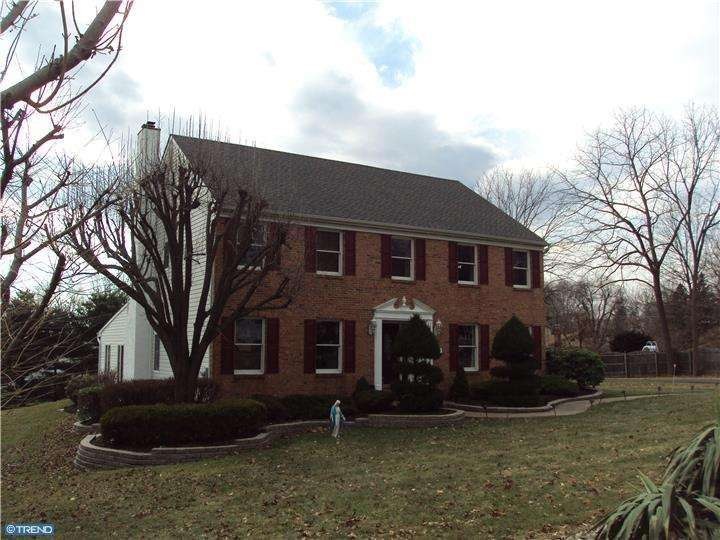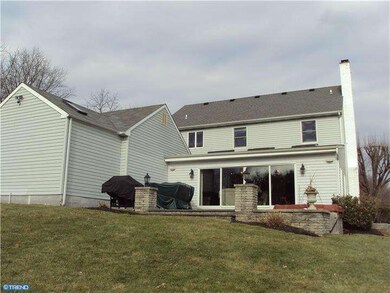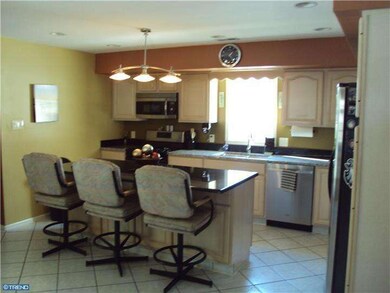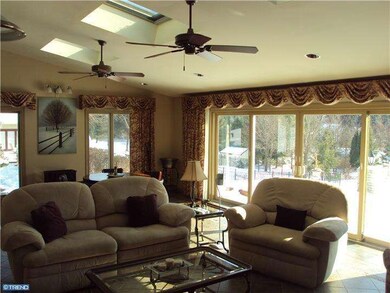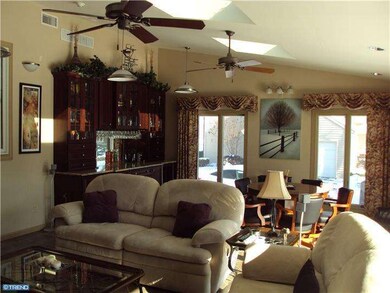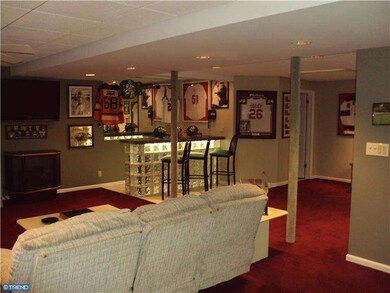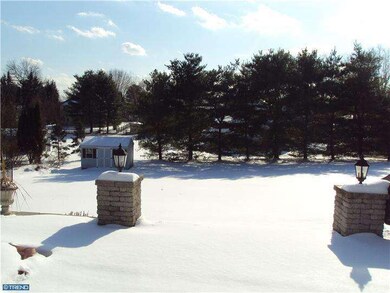
20 Swallow Rd Southampton, PA 18966
Estimated Value: $879,859 - $951,000
Highlights
- Spa
- Colonial Architecture
- Wood Flooring
- Holland Middle School Rated A-
- Cathedral Ceiling
- Whirlpool Bathtub
About This Home
As of April 2014There is not enough room in this format to list all the features of this wonderful Council Rock home. Large MBR (18 x 14) w computer room (10 x 7), WIC, high ceilings, dressing area, split sinks, fan & recessed lites. Great room addition (2005) that is 28 x 19 with high ceiling, gas stove, tile floor, 16' of sliding door, 3 skylites (w auto shade, auto open and rain sensors!), Bose speaker system, sconces, ceiling fans, recessed lites and 10' of high Cherry Built in cabinet(w granite, glass display doors & wine cooler). That opens onto a 27 x 19 paver patio w built in Hot Tub! Alarm, preventative radon system (2008), full yard sprinkler system, full yard electronic pet fence. All set on over 26,000SF. Great sloping back yard that backs to pines and provides long distance view. Full basement w another 1300+SF finished. Basement includes Office, Exercise room, full bath, gas stove, storage and a main area that is 30 x 25 w glass block bar and specialty lighting. Gas heat, gas hot water, gas FP w ceramic logs in FR, Bose in FR, gas oven, granite in kitchen, 3 car garage, shed in rear yard w plywood floor on sleepers on concrete slab. Main roof (30 yr) w gutters & downspouts installed 8/09. New heater, condenser and coil (2009) along w seperate unit for 2nd floor & all high Eff. Addtl 12" of insulation blown in attic (2010). 3rd garage installed in 2008.
Last Agent to Sell the Property
RE/MAX Properties - Newtown License #RS078101A Listed on: 01/24/2014

Home Details
Home Type
- Single Family
Est. Annual Taxes
- $9,066
Year Built
- Built in 1990
Lot Details
- 0.6 Acre Lot
- Lot Dimensions are 99 x 260
- Cul-De-Sac
- Sloped Lot
- Sprinkler System
- Property is in good condition
- Property is zoned R2
Parking
- 3 Car Attached Garage
- 3 Open Parking Spaces
Home Design
- Colonial Architecture
- Brick Exterior Construction
- Pitched Roof
- Shingle Roof
- Vinyl Siding
Interior Spaces
- Property has 2 Levels
- Wet Bar
- Cathedral Ceiling
- Ceiling Fan
- Skylights
- Gas Fireplace
- Family Room
- Living Room
- Dining Room
- Finished Basement
- Basement Fills Entire Space Under The House
- Laundry on main level
Kitchen
- Eat-In Kitchen
- Built-In Range
- Dishwasher
- Kitchen Island
- Disposal
Flooring
- Wood
- Wall to Wall Carpet
- Tile or Brick
Bedrooms and Bathrooms
- 4 Bedrooms
- En-Suite Primary Bedroom
- En-Suite Bathroom
- 3.5 Bathrooms
- Whirlpool Bathtub
- Walk-in Shower
Home Security
- Home Security System
- Fire Sprinkler System
Outdoor Features
- Spa
- Shed
Schools
- Churchville Elementary School
- Holland Middle School
- Council Rock High School South
Utilities
- Forced Air Heating and Cooling System
- Heating System Uses Gas
- 200+ Amp Service
- Natural Gas Water Heater
- Cable TV Available
Community Details
- No Home Owners Association
- Holland Meadows Subdivision
Listing and Financial Details
- Tax Lot 199
- Assessor Parcel Number 31-055-199
Ownership History
Purchase Details
Home Financials for this Owner
Home Financials are based on the most recent Mortgage that was taken out on this home.Purchase Details
Similar Homes in the area
Home Values in the Area
Average Home Value in this Area
Purchase History
| Date | Buyer | Sale Price | Title Company |
|---|---|---|---|
| Evans Mark | $555,000 | None Available | |
| Merron James H Jr | $259,700 | -- |
Mortgage History
| Date | Status | Borrower | Loan Amount |
|---|---|---|---|
| Open | Evans Mark | $120,000 | |
| Open | Evans Mark | $432,000 | |
| Closed | Evans Mark | $471,900 | |
| Closed | Evans Mark | $471,750 | |
| Previous Owner | Merron James H | $150,000 | |
| Previous Owner | Merron James H | $111,600 | |
| Previous Owner | Merron James H | $70,000 |
Property History
| Date | Event | Price | Change | Sq Ft Price |
|---|---|---|---|---|
| 04/11/2014 04/11/14 | Sold | $555,000 | -1.6% | $113 / Sq Ft |
| 01/29/2014 01/29/14 | Pending | -- | -- | -- |
| 01/19/2014 01/19/14 | For Sale | $564,000 | -- | $115 / Sq Ft |
Tax History Compared to Growth
Tax History
| Year | Tax Paid | Tax Assessment Tax Assessment Total Assessment is a certain percentage of the fair market value that is determined by local assessors to be the total taxable value of land and additions on the property. | Land | Improvement |
|---|---|---|---|---|
| 2024 | $11,630 | $60,380 | $8,480 | $51,900 |
| 2023 | $10,961 | $60,380 | $8,480 | $51,900 |
| 2022 | $10,860 | $60,380 | $8,480 | $51,900 |
| 2021 | $10,517 | $60,380 | $8,480 | $51,900 |
| 2020 | $10,280 | $60,380 | $8,480 | $51,900 |
| 2019 | $9,840 | $60,380 | $8,480 | $51,900 |
| 2018 | $9,665 | $60,380 | $8,480 | $51,900 |
| 2017 | $9,292 | $60,380 | $8,480 | $51,900 |
| 2016 | $9,292 | $60,380 | $8,480 | $51,900 |
| 2015 | -- | $60,380 | $8,480 | $51,900 |
| 2014 | -- | $60,380 | $8,480 | $51,900 |
Agents Affiliated with this Home
-
Richard Doyle

Seller's Agent in 2014
Richard Doyle
RE/MAX
(215) 801-1216
38 Total Sales
-
Donna McHugh

Buyer's Agent in 2014
Donna McHugh
Homestarr Realty
(215) 801-7033
110 Total Sales
Map
Source: Bright MLS
MLS Number: 1002507709
APN: 31-055-199
- 62 White Hurst Dr
- 31 E Robin Rd
- 51 W Patricia Rd
- 100 E Holland Rd
- 70 Vanderveer Ave
- 102 Longview Dr
- 110 Andrea Dr
- 45 Shelley Rd
- 66 Grant Dr
- 49 Trailwood Dr
- 9 W Buttonwood Dr
- Lot # 2 New Rd
- 78 Ann Dr
- 302 Independence Dr
- 349 Independence Dr
- 31 Van Horn Place
- 148 Knox Ct
- 161 Madison Ct
- 9023 Bennett Place Unit 9
- 55 W Windrose Dr
