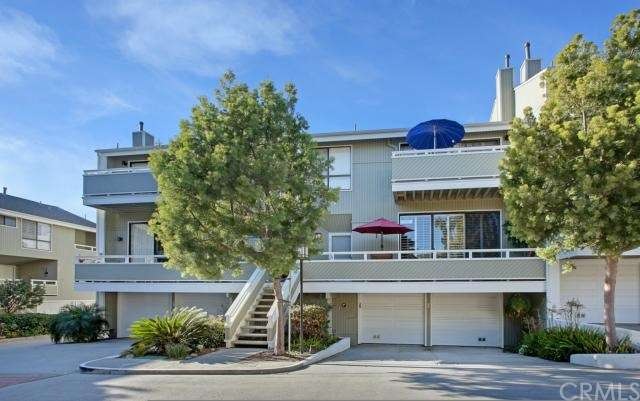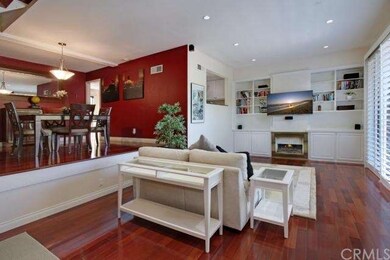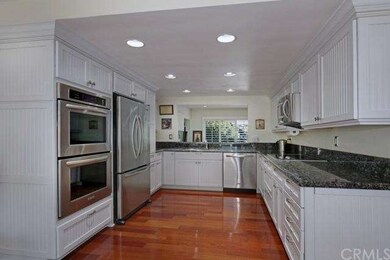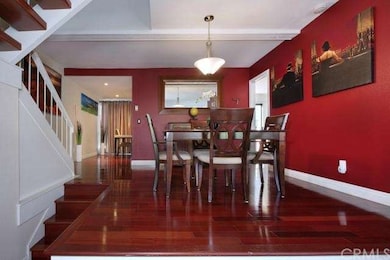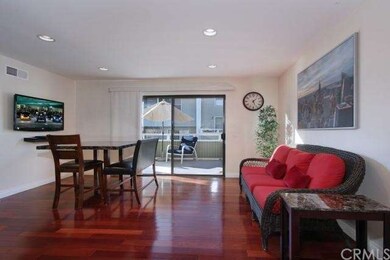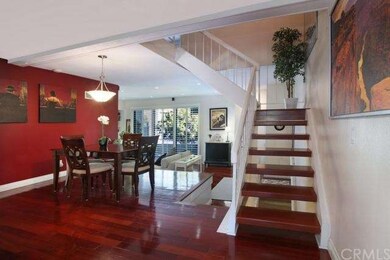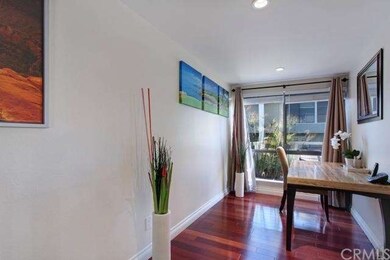
20 Swift Ct Unit 198 Newport Beach, CA 92663
Highlights
- Ocean View
- Private Pool
- Open Floorplan
- Newport Heights Elementary Rated A
- Primary Bedroom Suite
- Dual Staircase
About This Home
As of July 2018This unique home is the largest and the most upgraded that Newport Crest has to offer. A home of this caliber is rarely offered on the market, its thoroughly remodeled interior boasts a formal living room with fireplace, Brazilian Cherrywood floors throughout, and high ceilings lending to an open feeling throughout. The second living room opens to a remodeled gourmet kitchen and a large patio with beautiful Ocean and Catalina views. A quiet haven, the oversize master suite highlights include soaring vaulted ceilings and a gorgeous in suite bath complemented with the extensive use of stone and glass, dual vanity, Large remodeled shower and New York style tub. A large walk-in closet completes a lifestyle of elegance. Exceptional location near to the beach, shopping and world-class entertainments, come see for yourself.
Last Agent to Sell the Property
First Team Real Estate License #01447010 Listed on: 01/18/2015

Property Details
Home Type
- Condominium
Est. Annual Taxes
- $12,524
Year Built
- Built in 1973 | Remodeled
Lot Details
- Two or More Common Walls
- Cul-De-Sac
- South Facing Home
- Wood Fence
- Fence is in excellent condition
HOA Fees
- $385 Monthly HOA Fees
Parking
- 2 Car Direct Access Garage
- Front Facing Garage
- Two Garage Doors
- Garage Door Opener
- Driveway
- Guest Parking
- On-Street Parking
- Uncovered Parking
- Assigned Parking
Property Views
- Ocean
- Coastline
- Catalina
- City Lights
- Meadow
Home Design
- Contemporary Architecture
- Turnkey
- Brick Exterior Construction
- Slab Foundation
- Composition Roof
- Wood Siding
- Pre-Cast Concrete Construction
- Stucco
Interior Spaces
- 1,909 Sq Ft Home
- 3-Story Property
- Open Floorplan
- Dual Staircase
- Built-In Features
- Crown Molding
- Beamed Ceilings
- Cathedral Ceiling
- Ceiling Fan
- Recessed Lighting
- Electric Fireplace
- Gas Fireplace
- Double Pane Windows
- Shutters
- Drapes & Rods
- Window Screens
- Sliding Doors
- Great Room
- Family Room Off Kitchen
- Living Room with Fireplace
- Living Room with Attached Deck
- Dining Room
- Storage
- Termite Clearance
Kitchen
- Eat-In Galley Kitchen
- Double Oven
- Six Burner Stove
- Built-In Range
- Range Hood
- Recirculated Exhaust Fan
- Microwave
- Freezer
- Ice Maker
- Dishwasher
- Granite Countertops
- Disposal
Flooring
- Wood
- Stone
Bedrooms and Bathrooms
- 3 Bedrooms
- All Upper Level Bedrooms
- Primary Bedroom Suite
- Walk-In Closet
Laundry
- Laundry Room
- Laundry in Garage
- 220 Volts In Laundry
- Washer Hookup
Pool
- Private Pool
- Spa
Outdoor Features
- Living Room Balcony
- Wood patio
- Exterior Lighting
- Outdoor Grill
- Front Porch
Location
- Property is near a clubhouse
- Property is near a park
- Suburban Location
Utilities
- Cooling System Mounted To A Wall/Window
- Central Heating
- Underground Utilities
- 220 Volts in Garage
- 220 Volts in Kitchen
- Water Heater
- Sewer Paid
- Phone Connected
- TV Antenna
Listing and Financial Details
- Tax Lot 198
- Tax Tract Number 7817
- Assessor Parcel Number 93258198
Community Details
Overview
- 440 Units
- Newport Crest Community Association
Amenities
- Outdoor Cooking Area
- Community Barbecue Grill
- Picnic Area
- Clubhouse
- Meeting Room
- Recreation Room
Recreation
- Tennis Courts
- Community Pool
- Community Spa
Pet Policy
- Pets Allowed
Security
- Security Guard
- Resident Manager or Management On Site
- Carbon Monoxide Detectors
- Fire and Smoke Detector
- Firewall
Ownership History
Purchase Details
Home Financials for this Owner
Home Financials are based on the most recent Mortgage that was taken out on this home.Purchase Details
Home Financials for this Owner
Home Financials are based on the most recent Mortgage that was taken out on this home.Purchase Details
Purchase Details
Home Financials for this Owner
Home Financials are based on the most recent Mortgage that was taken out on this home.Purchase Details
Home Financials for this Owner
Home Financials are based on the most recent Mortgage that was taken out on this home.Purchase Details
Similar Homes in Newport Beach, CA
Home Values in the Area
Average Home Value in this Area
Purchase History
| Date | Type | Sale Price | Title Company |
|---|---|---|---|
| Deed | -- | -- | |
| Grant Deed | $825,000 | Western Resources Title Co | |
| Grant Deed | $625,000 | Equity Title Company | |
| Interfamily Deed Transfer | -- | None Available | |
| Grant Deed | $835,000 | Ticor Title Company Brea | |
| Interfamily Deed Transfer | -- | -- |
Mortgage History
| Date | Status | Loan Amount | Loan Type |
|---|---|---|---|
| Closed | -- | No Value Available | |
| Previous Owner | $500,000 | Adjustable Rate Mortgage/ARM | |
| Previous Owner | $221,052 | New Conventional | |
| Previous Owner | $150,000 | Credit Line Revolving | |
| Previous Owner | $100,000 | Credit Line Revolving | |
| Previous Owner | $232,000 | Purchase Money Mortgage | |
| Previous Owner | $200,000 | Credit Line Revolving |
Property History
| Date | Event | Price | Change | Sq Ft Price |
|---|---|---|---|---|
| 07/31/2018 07/31/18 | Sold | $1,061,000 | -2.7% | $556 / Sq Ft |
| 06/06/2018 06/06/18 | For Sale | $1,089,900 | +32.1% | $571 / Sq Ft |
| 03/02/2015 03/02/15 | Sold | $825,000 | -2.9% | $432 / Sq Ft |
| 02/01/2015 02/01/15 | Pending | -- | -- | -- |
| 01/30/2015 01/30/15 | Price Changed | $849,999 | 0.0% | $445 / Sq Ft |
| 01/23/2015 01/23/15 | Price Changed | $849,998 | 0.0% | $445 / Sq Ft |
| 01/18/2015 01/18/15 | For Sale | $849,999 | -- | $445 / Sq Ft |
Tax History Compared to Growth
Tax History
| Year | Tax Paid | Tax Assessment Tax Assessment Total Assessment is a certain percentage of the fair market value that is determined by local assessors to be the total taxable value of land and additions on the property. | Land | Improvement |
|---|---|---|---|---|
| 2024 | $12,524 | $1,160,356 | $999,898 | $160,458 |
| 2023 | $12,228 | $1,137,604 | $980,292 | $157,312 |
| 2022 | $12,095 | $1,115,299 | $961,071 | $154,228 |
| 2021 | $11,864 | $1,093,431 | $942,227 | $151,204 |
| 2020 | $11,750 | $1,082,220 | $932,566 | $149,654 |
| 2019 | $11,510 | $1,061,000 | $914,280 | $146,720 |
| 2018 | $9,509 | $871,418 | $722,777 | $148,641 |
| 2017 | $9,342 | $854,332 | $708,605 | $145,727 |
| 2016 | $9,134 | $837,581 | $694,711 | $142,870 |
| 2015 | $7,160 | $653,189 | $515,397 | $137,792 |
| 2014 | $6,990 | $640,394 | $505,301 | $135,093 |
Agents Affiliated with this Home
-

Seller's Agent in 2018
Alex Volare
Villa Real Estate
(760) 456-9222
-

Seller Co-Listing Agent in 2018
Connor McNiff
Villa Real Estate
-
Ophelia Wilson

Buyer's Agent in 2018
Ophelia Wilson
eXp Realty of Greater Los Angeles, Inc.
(949) 423-5123
22 Total Sales
-
Sean Jarne

Seller's Agent in 2015
Sean Jarne
First Team Real Estate
(949) 929-8707
77 Total Sales
Map
Source: California Regional Multiple Listing Service (CRMLS)
MLS Number: LG15011726
APN: 932-581-98
- 7 Ima Loa Ct Unit 160
- 16 Barlovento Ct Unit 2
- 14 Seascape Dr Unit 12
- 4427 W Coast Hwy Unit 13
- 131 46th St
- 5215 Lido Sands Dr
- 210 Lille Ln Unit 313
- 4405 Channel Place
- 950 Cagney Ln Unit 106
- 204 44th St
- 5007 Seashore Dr
- 230 Lille Ln Unit 214
- 14 Balboa Coves
- 102 Scholz Plaza Unit 28
- 4404 Seashore Dr
- 125 43rd St
- 20 Balboa Coves
- 4106 River Ave
- 270 Cagney Ln Unit 215
- 270 Cagney Ln Unit 301
