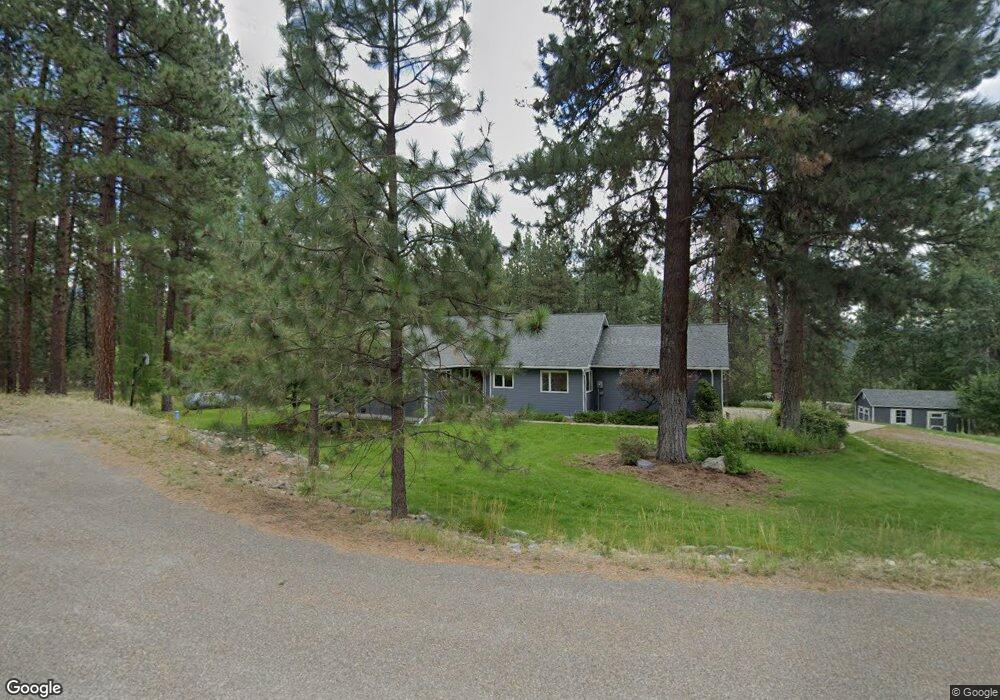Estimated Value: $448,000 - $699,000
4
Beds
3
Baths
3,101
Sq Ft
$190/Sq Ft
Est. Value
About This Home
This home is located at 20 Syringa Ln, Libby, MT 59923 and is currently estimated at $588,135, approximately $189 per square foot. 20 Syringa Ln is a home located in Lincoln County with nearby schools including Libby Elementary School, Libby High School, and Kootenai Valley Christian School.
Ownership History
Date
Name
Owned For
Owner Type
Purchase Details
Closed on
Jun 13, 2013
Sold by
Briskin Daniel Stewart and Briskin Tawnya Ann
Bought by
Faulkner Zachary and Jungst Laura
Current Estimated Value
Home Financials for this Owner
Home Financials are based on the most recent Mortgage that was taken out on this home.
Original Mortgage
$191,362
Outstanding Balance
$42,933
Interest Rate
3.48%
Mortgage Type
VA
Estimated Equity
$545,202
Purchase Details
Closed on
Jul 19, 2006
Sold by
Wiens Ronald J and Wiens Kimberly A
Bought by
Briskin Daniel Stewart and Briskin Tawnya Ann
Create a Home Valuation Report for This Property
The Home Valuation Report is an in-depth analysis detailing your home's value as well as a comparison with similar homes in the area
Home Values in the Area
Average Home Value in this Area
Purchase History
| Date | Buyer | Sale Price | Title Company |
|---|---|---|---|
| Faulkner Zachary | -- | First American Title Co Of M | |
| Briskin Daniel Stewart | -- | First American Title Co Of M |
Source: Public Records
Mortgage History
| Date | Status | Borrower | Loan Amount |
|---|---|---|---|
| Open | Faulkner Zachary | $191,362 |
Source: Public Records
Tax History
| Year | Tax Paid | Tax Assessment Tax Assessment Total Assessment is a certain percentage of the fair market value that is determined by local assessors to be the total taxable value of land and additions on the property. | Land | Improvement |
|---|---|---|---|---|
| 2025 | $1,555 | $463,600 | $0 | $0 |
| 2024 | $2,330 | $416,300 | $0 | $0 |
| 2023 | $2,917 | $416,300 | $0 | $0 |
| 2022 | $1,771 | $279,400 | $0 | $0 |
| 2021 | $2,205 | $279,400 | $0 | $0 |
| 2020 | $2,039 | $240,500 | $0 | $0 |
| 2019 | $2,023 | $240,500 | $0 | $0 |
| 2018 | $1,981 | $229,300 | $0 | $0 |
| 2017 | $1,796 | $229,300 | $0 | $0 |
| 2016 | $1,818 | $214,000 | $0 | $0 |
| 2015 | $1,324 | $214,000 | $0 | $0 |
| 2014 | $1,515 | $123,914 | $0 | $0 |
Source: Public Records
Map
Nearby Homes
- 55 Shalom Kerry Rd
- 30 Shalom Kerry Rd
- 584 Mack Rd
- 286 Edgewater Dr
- 118 Pine Grove Place
- 5 Eagle View Dr
- 142 Edgewater Dr
- 105 Margaret Ln
- 475 Northwood Ave
- Nhn Ramona Dr
- 203 E 2nd St
- 109 W 2nd St
- 3100 Kootenai River Rd
- 612 W 1st St
- 501 Louisiana Ave
- 609 Wisconsin Ave
- 703 W 1st St
- 609 Minnesota Ave
- 412 W 4th St
- 613 Montana Ave
