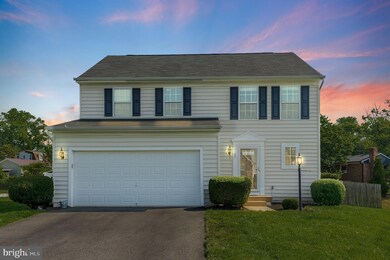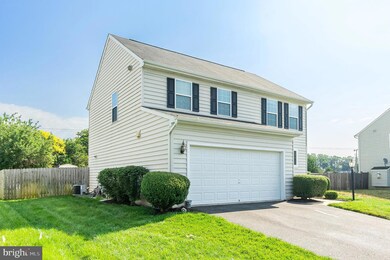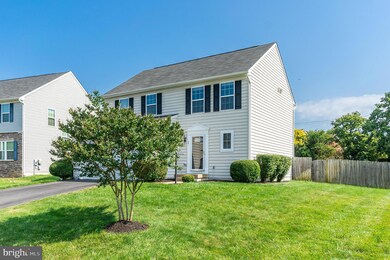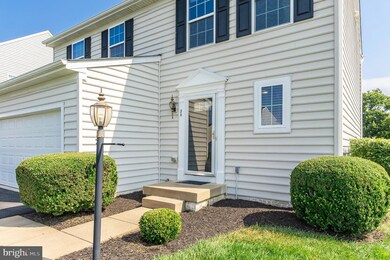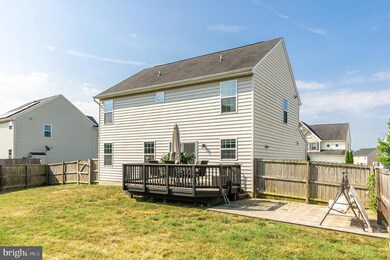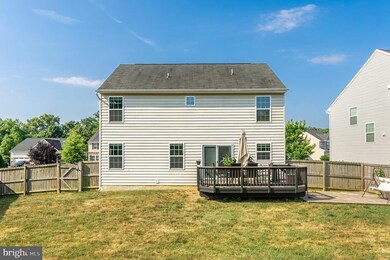
20 Taylors Hill Way Fredericksburg, VA 22405
Highlights
- Traditional Architecture
- 2 Car Attached Garage
- Central Heating and Cooling System
About This Home
As of March 2025Here's your chance to own a single family home versus a townhome. This home is located in Stafford Landing, a quaint community conveniently located close to shopping, I-95 and the VRE. A charming 3 story colonial with a finished basement, a fenced backyard, and built-in 2 car garage . This modern home offers approximately 2,380 finished square feet. The open concept main level includes gorgeous flooring and granite kitchen counter tops, walk in pantry, gas stove and double sink. Upstairs boasts 3 generous sized bedrooms, 2 full bathrooms and a large walk-in laundry room. The basement has tons of potential with a full bath and a 4th bedroom. The backyard is fully fenced making it kid and pet friendly. The backyard includes a shed for all your extras to save room in your garage and a deck located off of the kitchen to BBQ and entertain guest.
Home Details
Home Type
- Single Family
Est. Annual Taxes
- $3,160
Year Built
- Built in 2013
Lot Details
- 8,001 Sq Ft Lot
- Property is zoned R1
HOA Fees
- $58 Monthly HOA Fees
Parking
- 2 Car Attached Garage
- 4 Driveway Spaces
Home Design
- Traditional Architecture
- Slab Foundation
- Vinyl Siding
Interior Spaces
- Property has 2 Levels
- Finished Basement
Bedrooms and Bathrooms
Schools
- Falmouth Elementary School
- Drew Middle School
- Stafford High School
Utilities
- Central Heating and Cooling System
- Natural Gas Water Heater
Community Details
- Stafford Landing Home Association
- Stafford Landing Subdivision
- Property Manager
Listing and Financial Details
- Tax Lot 5
- Assessor Parcel Number 45V 1 5
Ownership History
Purchase Details
Home Financials for this Owner
Home Financials are based on the most recent Mortgage that was taken out on this home.Purchase Details
Home Financials for this Owner
Home Financials are based on the most recent Mortgage that was taken out on this home.Purchase Details
Home Financials for this Owner
Home Financials are based on the most recent Mortgage that was taken out on this home.Similar Homes in Fredericksburg, VA
Home Values in the Area
Average Home Value in this Area
Purchase History
| Date | Type | Sale Price | Title Company |
|---|---|---|---|
| Warranty Deed | $520,000 | Title Resources Guaranty | |
| Deed | $469,900 | Cardinal Title | |
| Warranty Deed | $312,218 | -- |
Mortgage History
| Date | Status | Loan Amount | Loan Type |
|---|---|---|---|
| Open | $416,000 | New Conventional | |
| Previous Owner | $461,388 | FHA | |
| Previous Owner | $297,100 | VA | |
| Previous Owner | $312,218 | VA |
Property History
| Date | Event | Price | Change | Sq Ft Price |
|---|---|---|---|---|
| 03/19/2025 03/19/25 | Sold | $520,000 | 0.0% | $194 / Sq Ft |
| 02/18/2025 02/18/25 | Pending | -- | -- | -- |
| 02/12/2025 02/12/25 | For Sale | $520,000 | +10.6% | $194 / Sq Ft |
| 09/27/2024 09/27/24 | Sold | $469,990 | 0.0% | $197 / Sq Ft |
| 08/31/2024 08/31/24 | Price Changed | $469,990 | -6.0% | $197 / Sq Ft |
| 08/14/2024 08/14/24 | Price Changed | $499,999 | -2.9% | $210 / Sq Ft |
| 06/22/2024 06/22/24 | For Sale | $514,999 | -- | $216 / Sq Ft |
Tax History Compared to Growth
Tax History
| Year | Tax Paid | Tax Assessment Tax Assessment Total Assessment is a certain percentage of the fair market value that is determined by local assessors to be the total taxable value of land and additions on the property. | Land | Improvement |
|---|---|---|---|---|
| 2024 | $3,813 | $420,500 | $125,000 | $295,500 |
| 2023 | $3,514 | $371,800 | $120,000 | $251,800 |
| 2022 | $3,160 | $371,800 | $120,000 | $251,800 |
| 2021 | $3,112 | $320,800 | $100,000 | $220,800 |
| 2020 | $3,112 | $320,800 | $100,000 | $220,800 |
| 2019 | $2,805 | $277,700 | $100,000 | $177,700 |
| 2018 | $2,749 | $277,700 | $100,000 | $177,700 |
| 2017 | $2,749 | $277,700 | $100,000 | $177,700 |
| 2016 | $2,749 | $277,700 | $100,000 | $177,700 |
| 2015 | -- | $269,800 | $100,000 | $169,800 |
| 2014 | -- | $264,700 | $100,000 | $164,700 |
Agents Affiliated with this Home
-
Londie Blesi

Seller's Agent in 2025
Londie Blesi
Samson Properties
(804) 433-9989
6 in this area
100 Total Sales
-
LESLIE WEBB

Buyer's Agent in 2025
LESLIE WEBB
Long & Foster Real Estate, Inc.
(540) 303-3176
1 in this area
310 Total Sales
-
Coy Nelson

Seller's Agent in 2024
Coy Nelson
Slate Realty
(540) 538-0498
9 in this area
89 Total Sales
-
Myleshia Mckiver

Seller Co-Listing Agent in 2024
Myleshia Mckiver
Keller Williams Capital Properties
(571) 991-6615
6 in this area
27 Total Sales
Map
Source: Bright MLS
MLS Number: VAST2030644
APN: 45V-1-5
- 5 Taylors Hill Way
- 410 Truslow Rd
- 196 Kelley Rd
- 14 Clydesdale Rd
- 55 Pegs Ln
- 105 Truslow Ridge Ct
- 58 Kelley Rd
- 42 Pegs Ln
- 63 Kelley Rd
- 30 Melvin Dr
- 4501 Cambridge St
- 1231 Thomas Jefferson Place
- 34 Hornets Nest Ln
- 11 Garnet Way
- 24 Violas Ln
- 318 Warrenton Rd
- 1220 Thomas Jefferson Place
- 12 Garnet Way
- 1029 Thomas Jefferson Place
- 227 Smithfield Way

