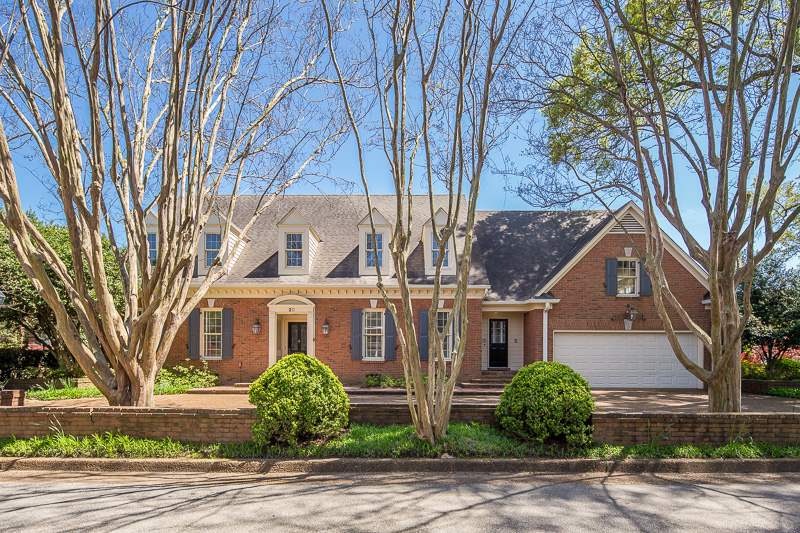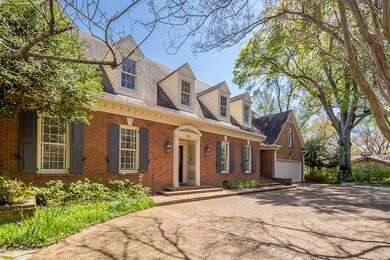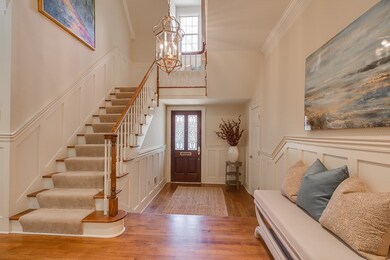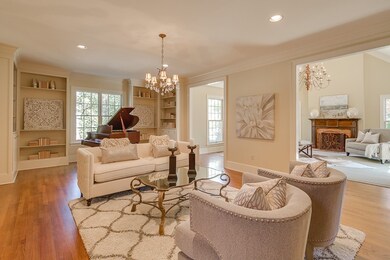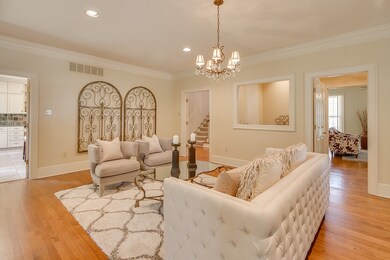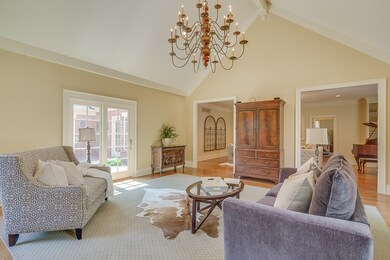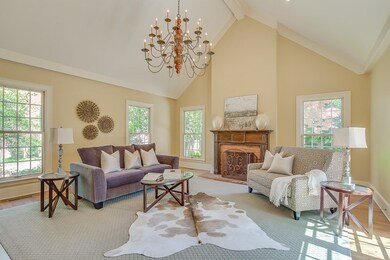
20 Tishomingo Cove Memphis, TN 38111
Chickasaw Gardens NeighborhoodHighlights
- In Ground Pool
- Gated Community
- Landscaped Professionally
- Two Primary Bedrooms
- Updated Kitchen
- Community Lake
About This Home
As of May 2022Enchanting Chickasaw Gardens 5 Bedroom, 4.5 bath home with the best of everything! Beautiful hardwood floors, totally renovated master bathroom with the latest finishes, huge den with vaulted ceilings and large windows overlooking perfect backyard and pool, large bonus room, and so much more! Don't miss the full video tour!
Last Agent to Sell the Property
Joshua Spotts
eXp Realty, LLC License #327645 Listed on: 04/12/2018

Last Buyer's Agent
Ellie Bennett
Hobson, REALTORS License #282745
Home Details
Home Type
- Single Family
Est. Annual Taxes
- $7,271
Year Built
- Built in 1986
Lot Details
- 0.34 Acre Lot
- Wood Fence
- Brick Fence
- Landscaped Professionally
- Corner Lot
- Sprinklers on Timer
- Few Trees
HOA Fees
- $79 Monthly HOA Fees
Home Design
- Traditional Architecture
- Composition Shingle Roof
Interior Spaces
- 5,000-5,499 Sq Ft Home
- 5,162 Sq Ft Home
- 2-Story Property
- Wet Bar
- Built-in Bookshelves
- Smooth Ceilings
- Ceiling height of 9 feet or more
- Gas Log Fireplace
- Fireplace Features Masonry
- Some Wood Windows
- Window Treatments
- Entrance Foyer
- Separate Formal Living Room
- Dining Room
- Den with Fireplace
- 2 Fireplaces
- Bonus Room
- Play Room
- Pull Down Stairs to Attic
Kitchen
- Updated Kitchen
- Eat-In Kitchen
- Breakfast Bar
- Double Self-Cleaning Oven
- Gas Cooktop
- Microwave
- Dishwasher
- Kitchen Island
- Disposal
Flooring
- Wood
- Partially Carpeted
- Tile
Bedrooms and Bathrooms
- 5 Bedrooms | 2 Main Level Bedrooms
- Primary Bedroom on Main
- Fireplace in Primary Bedroom
- Primary Bedroom Upstairs
- Double Master Bedroom
- Split Bedroom Floorplan
- En-Suite Bathroom
- Possible Extra Bedroom
- Walk-In Closet
- Dressing Area
- Remodeled Bathroom
- Primary Bathroom is a Full Bathroom
- Dual Vanity Sinks in Primary Bathroom
- Whirlpool Bathtub
- Bathtub With Separate Shower Stall
Laundry
- Laundry Room
- Washer and Dryer Hookup
Home Security
- Monitored
- Fire and Smoke Detector
Parking
- 2 Car Attached Garage
- Front Facing Garage
- Garage Door Opener
- Circular Driveway
Pool
- In Ground Pool
- Pool Equipment or Cover
Outdoor Features
- Cove
- Patio
Utilities
- Two cooling system units
- Central Heating and Cooling System
- Two Heating Systems
- Heating System Uses Gas
- Gas Water Heater
- Cable TV Available
Listing and Financial Details
- Assessor Parcel Number 045062 00007
Community Details
Overview
- Gardens Phases 1A 1B & 2B The Subdivision
- Mandatory home owners association
- Community Lake
Security
- Security Guard
- Gated Community
- Building Fire Alarm
Ownership History
Purchase Details
Home Financials for this Owner
Home Financials are based on the most recent Mortgage that was taken out on this home.Purchase Details
Home Financials for this Owner
Home Financials are based on the most recent Mortgage that was taken out on this home.Purchase Details
Home Financials for this Owner
Home Financials are based on the most recent Mortgage that was taken out on this home.Purchase Details
Similar Homes in Memphis, TN
Home Values in the Area
Average Home Value in this Area
Purchase History
| Date | Type | Sale Price | Title Company |
|---|---|---|---|
| Warranty Deed | $980,000 | None Listed On Document | |
| Warranty Deed | $875,000 | None Available | |
| Interfamily Deed Transfer | -- | None Available | |
| Interfamily Deed Transfer | -- | -- |
Mortgage History
| Date | Status | Loan Amount | Loan Type |
|---|---|---|---|
| Open | $350,000 | Credit Line Revolving | |
| Closed | $250,000 | New Conventional | |
| Previous Owner | $874,038 | Purchase Money Mortgage | |
| Previous Owner | $250,000 | Credit Line Revolving | |
| Previous Owner | $417,000 | New Conventional | |
| Previous Owner | $417,000 | New Conventional | |
| Previous Owner | $200,000 | Credit Line Revolving | |
| Previous Owner | $300,700 | Unknown | |
| Previous Owner | $350,000 | Unknown |
Property History
| Date | Event | Price | Change | Sq Ft Price |
|---|---|---|---|---|
| 05/02/2022 05/02/22 | Sold | $980,000 | 0.0% | $196 / Sq Ft |
| 03/04/2022 03/04/22 | For Sale | $980,000 | +12.0% | $196 / Sq Ft |
| 05/25/2018 05/25/18 | Sold | $875,000 | 0.0% | $175 / Sq Ft |
| 04/15/2018 04/15/18 | Pending | -- | -- | -- |
| 04/12/2018 04/12/18 | For Sale | $875,000 | -- | $175 / Sq Ft |
Tax History Compared to Growth
Tax History
| Year | Tax Paid | Tax Assessment Tax Assessment Total Assessment is a certain percentage of the fair market value that is determined by local assessors to be the total taxable value of land and additions on the property. | Land | Improvement |
|---|---|---|---|---|
| 2025 | $7,271 | $265,825 | $69,375 | $196,450 |
| 2024 | $7,271 | $214,475 | $55,500 | $158,975 |
| 2023 | $13,065 | $214,475 | $55,500 | $158,975 |
| 2022 | $13,065 | $214,475 | $55,500 | $158,975 |
| 2021 | $13,218 | $214,475 | $55,500 | $158,975 |
| 2020 | $7,387 | $229,125 | $55,500 | $173,625 |
| 2019 | $7,323 | $229,125 | $55,500 | $173,625 |
| 2018 | $7,323 | $229,125 | $55,500 | $173,625 |
| 2017 | $7,496 | $229,125 | $55,500 | $173,625 |
| 2016 | $9,364 | $214,275 | $0 | $0 |
| 2014 | $9,364 | $214,275 | $0 | $0 |
Agents Affiliated with this Home
-
N
Seller's Agent in 2022
NON-MLS NON-BOARD AGENT
NON-MLS OR NON-BOARD OFFICE
-
Palmer Gardner
P
Buyer's Agent in 2022
Palmer Gardner
Ware Jones, REALTORS
(901) 450-4011
10 in this area
42 Total Sales
-
J
Seller's Agent in 2018
Joshua Spotts
eXp Realty, LLC
-
E
Buyer's Agent in 2018
Ellie Bennett
Hobson, REALTORS
-
Jeff Bennett

Buyer Co-Listing Agent in 2018
Jeff Bennett
Hobson, REALTORS
(901) 359-1463
10 in this area
58 Total Sales
Map
Source: Memphis Area Association of REALTORS®
MLS Number: 10024581
APN: 04-5062-0-0007
- 77 W Chickasaw Pkwy
- 75 W Lafayette Cir
- 3080 Walnut Grove Rd Unit 305
- 3080 Walnut Grove Rd Unit 507
- 2993 Walnut Grove Rd Unit 2
- 2917 Natchez Ln
- 3170 Almond Cove
- 3176 Almond Cove
- 175 Dille Place
- 3172 Joffre Ave
- 21 N Fenwick Rd
- 131 Eastview Dr
- 212 Dille Place
- 41 S Fenwick Rd
- 3160 Wilcox Ave
- 3218 Joffre Ave
- 164 Eastview Dr
- 3145 Wilcox Ave
- 3100 Cowden Ave
- 179 Eastview Dr
