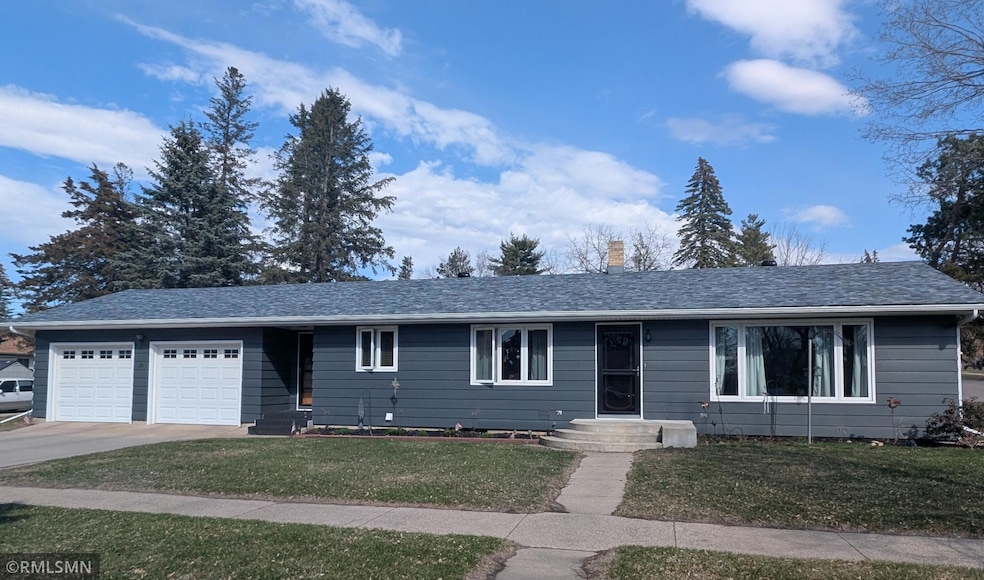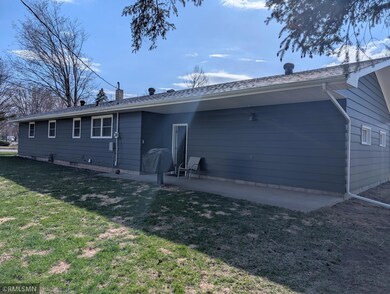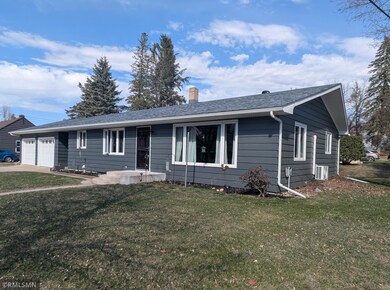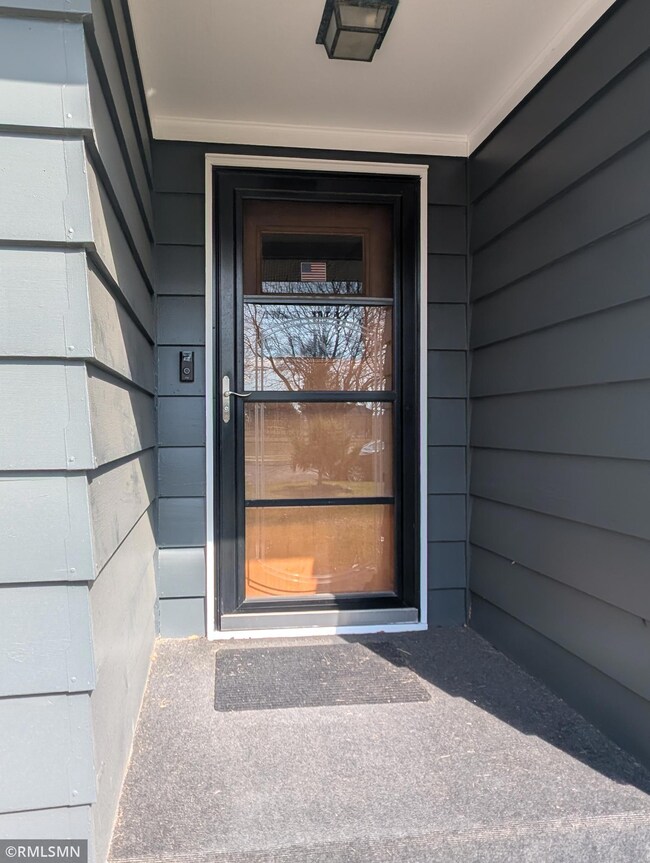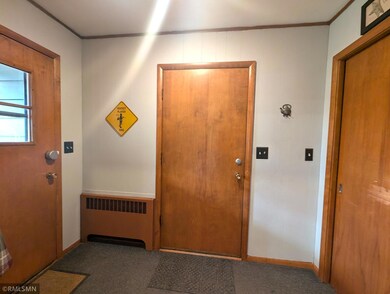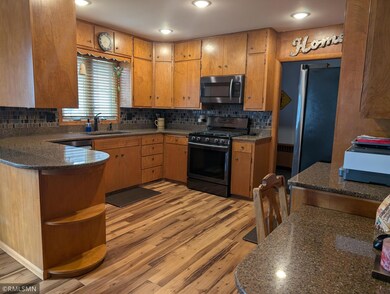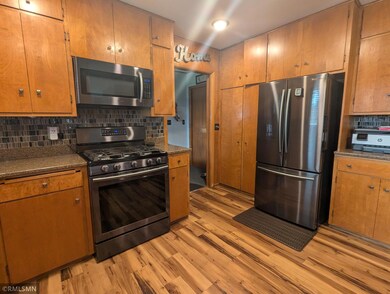
20 Todd St S Long Prairie, MN 56347
Highlights
- Recreation Room
- No HOA
- The kitchen features windows
- Corner Lot
- Stainless Steel Appliances
- 2 Car Attached Garage
About This Home
As of May 2025Here is a one story rambler with 3 bedrooms, 2 bathrooms, 2 stall attached garage, with newly painted exterior and new shingles on a corner lot! Kitchen has been recently remodeled with tile backsplash, quartz counter tops, black stainless steel appliances and vinyl plank flooring extending into the dining room. From the dining room go into the living room with large picture window. The main level also has 3 bedrooms and a full bathroom. The lower level has a large rec room with bar and fireplace, 3/4 bathroom, workshop room, storage room and large laundry/utility room. The 2 stall garage has insulated doors and leads out to the back covered patio that has a natural gas connected grill. Beautiful corner lot and landscaping around the home. Most of the furniture will stay with the home (list provided). Book your showing TODAY!
Last Agent to Sell the Property
East-West Realty of Long Prairie, Inc. Listed on: 04/22/2025
Home Details
Home Type
- Single Family
Est. Annual Taxes
- $2,306
Year Built
- Built in 1962
Lot Details
- 8,625 Sq Ft Lot
- Lot Dimensions are 105x83
- Corner Lot
Parking
- 2 Car Attached Garage
- Garage Door Opener
Interior Spaces
- 1-Story Property
- Free Standing Fireplace
- Entrance Foyer
- Living Room
- Dining Room
- Recreation Room
- Storage Room
Kitchen
- Range
- Microwave
- Dishwasher
- Stainless Steel Appliances
- Disposal
- The kitchen features windows
Bedrooms and Bathrooms
- 3 Bedrooms
Laundry
- Dryer
- Washer
Partially Finished Basement
- Basement Fills Entire Space Under The House
- Basement Storage
Outdoor Features
- Patio
Utilities
- Baseboard Heating
- Hot Water Heating System
Community Details
- No Home Owners Association
- Townsite Of Long Prairie Subdivision
Listing and Financial Details
- Assessor Parcel Number 360012400
Similar Homes in Long Prairie, MN
Home Values in the Area
Average Home Value in this Area
Mortgage History
| Date | Status | Loan Amount | Loan Type |
|---|---|---|---|
| Closed | $70,000 | New Conventional |
Property History
| Date | Event | Price | Change | Sq Ft Price |
|---|---|---|---|---|
| 05/28/2025 05/28/25 | Sold | $239,000 | +1.7% | $108 / Sq Ft |
| 04/30/2025 04/30/25 | Pending | -- | -- | -- |
| 04/22/2025 04/22/25 | For Sale | $235,000 | -- | $106 / Sq Ft |
Tax History Compared to Growth
Tax History
| Year | Tax Paid | Tax Assessment Tax Assessment Total Assessment is a certain percentage of the fair market value that is determined by local assessors to be the total taxable value of land and additions on the property. | Land | Improvement |
|---|---|---|---|---|
| 2024 | $2,076 | $214,200 | $10,800 | $203,400 |
| 2023 | $1,888 | $194,200 | $10,800 | $183,400 |
| 2022 | $1,868 | $161,700 | $10,800 | $150,900 |
| 2021 | $1,702 | $140,100 | $10,800 | $129,300 |
| 2020 | $1,466 | $129,300 | $10,800 | $118,500 |
| 2019 | $1,506 | $113,500 | $10,800 | $102,700 |
| 2018 | $1,316 | $114,500 | $17,600 | $96,900 |
| 2017 | $1,274 | $102,100 | $17,600 | $84,500 |
| 2016 | $1,270 | $99,900 | $17,600 | $82,300 |
| 2015 | $1,296 | $0 | $0 | $0 |
| 2014 | -- | $0 | $0 | $0 |
Agents Affiliated with this Home
-
Melissa Terwey

Seller's Agent in 2025
Melissa Terwey
East-West Realty of Long Prairie, Inc.
(320) 533-0992
53 in this area
109 Total Sales
-
Gabriela Rodriguez Melendez

Buyer's Agent in 2025
Gabriela Rodriguez Melendez
EXP Realty
(320) 412-0135
25 in this area
103 Total Sales
Map
Source: NorthstarMLS
MLS Number: 6707727
APN: 36-0012400
- 320 Todd St S
- 902 Meadow Lark Ln
- 18 3rd Ave S
- 111 4th Ave S
- 914 Woodland Cir
- 930 Woodland Cir
- 924 4th Ave NE
- 119 6th Ave S
- 671 Centennial Dr
- 23110 Grandview Loop
- 628 3rd Ave SW
- TBD 235th Ave
- 21623 243rd Ave
- 21750 County 36
- 23410 281st Ave
- XXX 40 270th St
- XXX County 29
- XXX State 27
- 29387 Era Ln
- 29358 Era Cir Unit Lot 27
