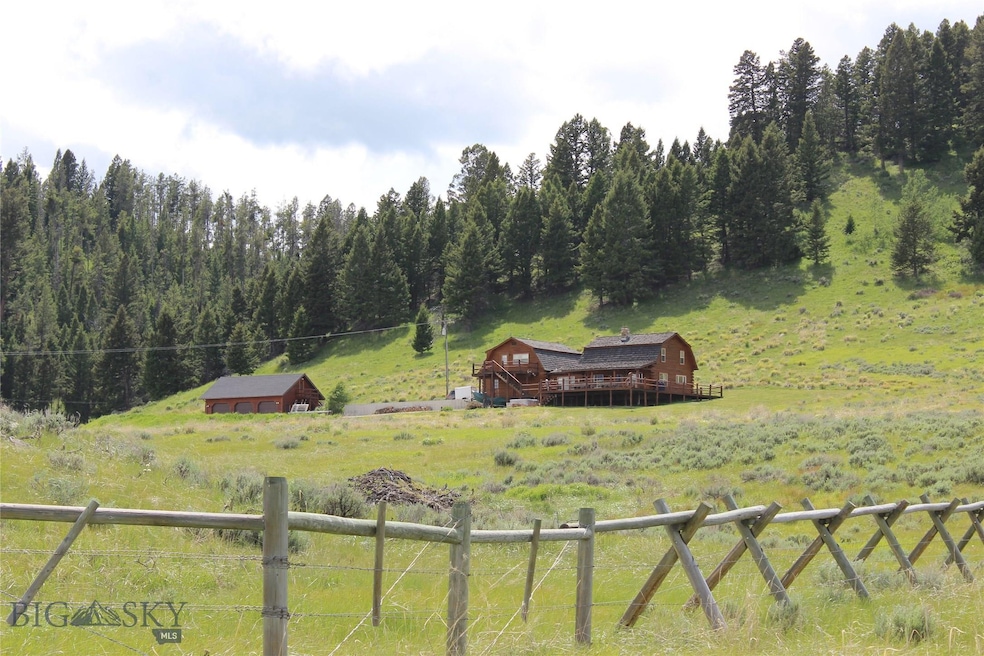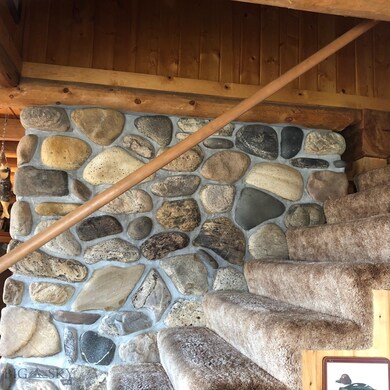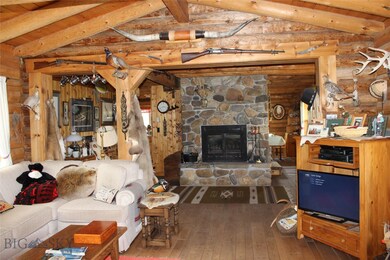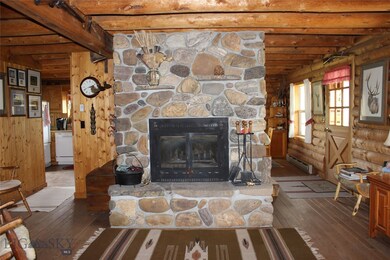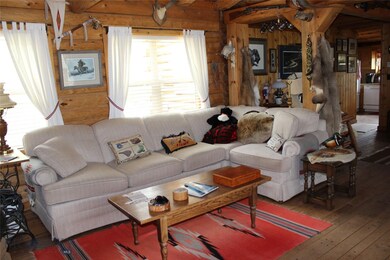
20 Trollhaugen Way Cameron, MT 59720
Estimated Value: $996,000 - $1,680,930
Highlights
- Gated Community
- View of Trees or Woods
- Wood Burning Stove
- Ennis Elementary School Rated A-
- Deck
- Wood Flooring
About This Home
As of July 2020Cozy log cabin style home on 20 partially-wooded acres bordering Nat. Forest approx. 40 mi south of Ennis. Gated community with strong covenants and over a mile of exclusive access to the the Madison River and the "Oxbow," a very special fishing area on this section of the river. Access into the forest for great hiking, x-country skiing, hunting, snowmobile and trail riding. The home features a floor to ceiling stone, wood-burning fireplace, large master suite with 2-car attached garage, plus an additional 3-car garage/toy barn with bonus room above (bedroom, no closet). No plumbing to this building but could be added. Views from the large deck are expansive and spectacular, taking in several mountain ranges & the pass at Quake Lake. The west(back) half of the property is steep & heavily wooded, bordering Nat. Forest. The subdivision road runs along the south border providing road access to that back section where an owner could add a driveway to access a rustic cabin in the woods.
Last Agent to Sell the Property
ERA Landmark Arrow RE License #BRO-8301 Listed on: 05/19/2018
Home Details
Home Type
- Single Family
Est. Annual Taxes
- $3,863
Year Built
- Built in 1983
Lot Details
- 22.84 Acre Lot
- Log Fence
- Split Rail Fence
- Barbed Wire
- Perimeter Fence
- Zoning described as RR - Rural Residential
HOA Fees
- $25 Monthly HOA Fees
Parking
- 5 Car Garage
- Garage Door Opener
- Gravel Driveway
Property Views
- Woods
- Mountain
- Meadow
- Rural
- Valley
Home Design
- Cabin
- Shingle Roof
- Wood Roof
- Asphalt Roof
- Wood Siding
- Log Siding
Interior Spaces
- 2,079 Sq Ft Home
- 2-Story Property
- Wood Burning Stove
- Wood Burning Fireplace
- Window Treatments
Kitchen
- Range
- Microwave
- Freezer
- Dishwasher
- Disposal
Flooring
- Wood
- Partially Carpeted
- Laminate
Bedrooms and Bathrooms
- 3 Bedrooms
Laundry
- Dryer
- Washer
Outdoor Features
- Deck
- Covered patio or porch
- Separate Outdoor Workshop
Utilities
- No Cooling
- Heating System Uses Wood
- Baseboard Heating
- Well
- Septic Tank
- Phone Available
Listing and Financial Details
- Assessor Parcel Number 0027046400
Community Details
Overview
- Association fees include road maintenance
- Sundance Bench Subdivision
- Property is near a preserve or public land
Security
- Gated Community
Ownership History
Purchase Details
Purchase Details
Home Financials for this Owner
Home Financials are based on the most recent Mortgage that was taken out on this home.Similar Homes in Cameron, MT
Home Values in the Area
Average Home Value in this Area
Purchase History
| Date | Buyer | Sale Price | Title Company |
|---|---|---|---|
| Terry Jessica M | -- | None Available | |
| Terry Jessica M | -- | First American Title |
Mortgage History
| Date | Status | Borrower | Loan Amount |
|---|---|---|---|
| Previous Owner | Terry Jessica M | $391,500 | |
| Previous Owner | Terry Jessica M | $391,500 | |
| Previous Owner | Heaston Joseph R | $259,200 |
Property History
| Date | Event | Price | Change | Sq Ft Price |
|---|---|---|---|---|
| 07/02/2020 07/02/20 | Sold | -- | -- | -- |
| 06/02/2020 06/02/20 | Pending | -- | -- | -- |
| 05/19/2018 05/19/18 | For Sale | $525,000 | -- | $253 / Sq Ft |
Tax History Compared to Growth
Tax History
| Year | Tax Paid | Tax Assessment Tax Assessment Total Assessment is a certain percentage of the fair market value that is determined by local assessors to be the total taxable value of land and additions on the property. | Land | Improvement |
|---|---|---|---|---|
| 2024 | $3,863 | $1,218,253 | $0 | $0 |
| 2023 | $2,074 | $631,663 | $0 | $0 |
| 2022 | $1,634 | $439,759 | $0 | $0 |
| 2021 | $1,565 | $439,759 | $0 | $0 |
| 2020 | $1,488 | $371,105 | $0 | $0 |
| 2019 | $1,457 | $371,105 | $0 | $0 |
| 2018 | $1,423 | $340,400 | $0 | $0 |
| 2017 | $1,360 | $340,400 | $0 | $0 |
| 2016 | $1,296 | $292,612 | $0 | $0 |
| 2015 | $1,303 | $292,612 | $0 | $0 |
| 2014 | $1,540 | $198,242 | $0 | $0 |
Agents Affiliated with this Home
-
Toni Bowen

Seller's Agent in 2020
Toni Bowen
ERA Landmark Arrow RE
(406) 570-9233
133 Total Sales
Map
Source: Big Sky Country MLS
MLS Number: 319830
APN: 25-0104-25-3-01-15-0000
- Lot 2-B Uline Bench Rd
- 1 Dutchman Trail
- 75 Madison Trail
- 23 Lake Trail
- 18 Sturdy Ln
- TBD W Pond Rd
- Lot 15 Moonwater Ln
- 0 Tbd Moonwater Ln
- 30 Pond Rd
- 54 Torry Rd
- 350 Pond Rd
- Lot A59 Pond Rd
- NHN Allentown Rd
- Lot 38 Sun Ranch W
- Lot 37 Sun Ranch W
- Lot 40 Sun Ranch W
- Lot 13 Sun Ranch W
- Lots A54 and A55 Sportsman's Paradise #6
- 0 Sun Ranch W
- Lot 33A Sun Ranch W
- 20 Trollhaugen Way
- TBD Trollhaugen Way
- Nhn Sundance Bench
- 364 Sundance Bench Rd
- 209 Madison Trail
- 340 Sundance Bench Rd
- 410 Overlook Rd
- 34 Big Bend Rd
- 34 Big Bend Rd
- Lot 19A Sundance Bench
- Lot 17 B Sundance Bench Subdivision
- 95 Madison Trail
- 78 Hilgard Trail
- 45 Vujovich Trail
- 1145 Us Highway 287 N
- TBD Uline Bench Rd
- Lot 3 Sundance Bench
- TBD Sun Eagle Ln
- 158 Gravelly Trail
- 71 Dutchman Trail
