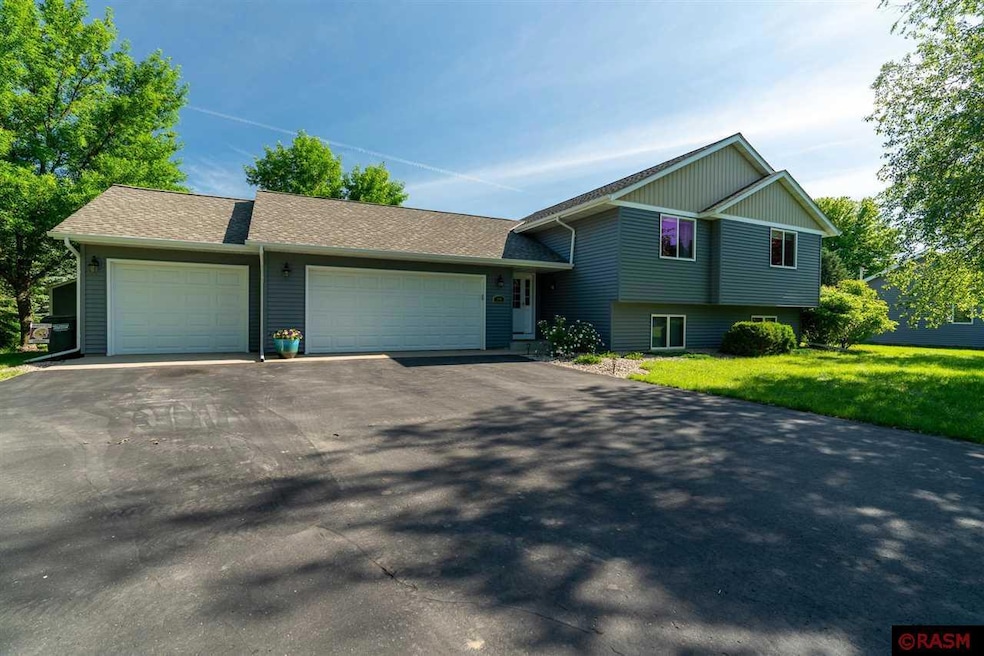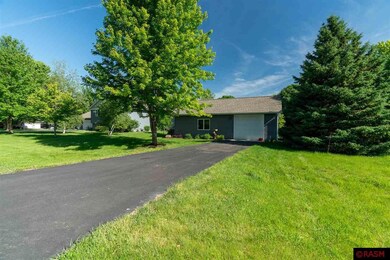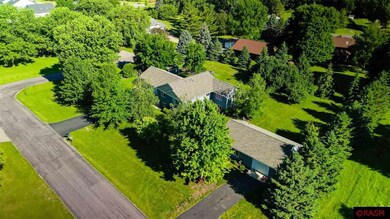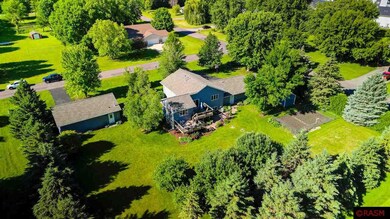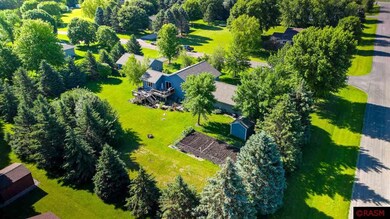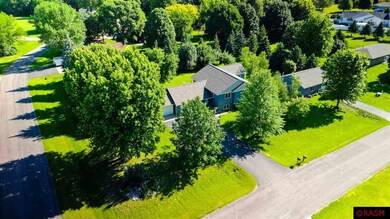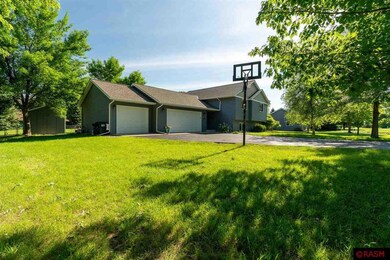
20 Turner Ct Mankato, MN 56001
Highlights
- Second Kitchen
- Open Floorplan
- Vaulted Ceiling
- Franklin Elementary School Rated A
- Deck
- Wood Flooring
About This Home
As of July 2024Nestled on just under an acre, this stunning home has all the convenience of town with the peace and privacy of country living. This 4-bed, 2.75-bath home lives big with its gorgeous, vaulted ceilings, open floor plan, multiple living areas, spacious kitchen featuring granite countertops, and private ensuite with a walk-in shower. The countless, modern updates are sure to wow you! Downstairs, you are spoiled with an additional kitchenette and hobby room to suit your needs! Enjoy the outdoors with the multi-level deck, beautiful landscaping with a garden that has already been started for you, natural fence-line, 3-car attached and insulated garage, and the incredible heated shop! The shop is a must-see, as it features an additional garage door and is a great place to make all your visions a reality. With all the major updates already taken care of for you including the roof, flooring, countertops, deck, driveway, and furnace and A/C, this place is the perfect one to call home.
Last Agent to Sell the Property
Edina Realty Inc. Mankato License #40806969 Listed on: 06/12/2024

Home Details
Home Type
- Single Family
Est. Annual Taxes
- $3,456
Year Built
- Built in 1995
Lot Details
- 0.92 Acre Lot
- Landscaped with Trees
Home Design
- Bi-Level Home
- Poured Concrete
- Frame Construction
- Asphalt Shingled Roof
- Vinyl Siding
- Active Radon Mitigation
Interior Spaces
- Open Floorplan
- Vaulted Ceiling
- Ceiling Fan
- Gas Fireplace
- Combination Kitchen and Dining Room
- Workshop
Kitchen
- Second Kitchen
- Breakfast Bar
- Range
- Microwave
- Dishwasher
- Kitchen Island
- Disposal
Flooring
- Wood
- Tile
Bedrooms and Bathrooms
- 4 Bedrooms
- Walk-In Closet
- Bathroom on Main Level
Laundry
- Dryer
- Washer
Finished Basement
- Basement Fills Entire Space Under The House
- Drain
- Basement Window Egress
Home Security
- Carbon Monoxide Detectors
- Fire and Smoke Detector
Parking
- 4 Car Garage
- Driveway
Outdoor Features
- Deck
- Storage Shed
Utilities
- Forced Air Heating and Cooling System
- Gas Water Heater
- Water Softener is Owned
- Private Sewer
Listing and Financial Details
- Assessor Parcel Number R40.04.33.452.018
Ownership History
Purchase Details
Home Financials for this Owner
Home Financials are based on the most recent Mortgage that was taken out on this home.Purchase Details
Similar Homes in Mankato, MN
Home Values in the Area
Average Home Value in this Area
Purchase History
| Date | Type | Sale Price | Title Company |
|---|---|---|---|
| Deed | $485,000 | -- | |
| Interfamily Deed Transfer | -- | -- |
Mortgage History
| Date | Status | Loan Amount | Loan Type |
|---|---|---|---|
| Open | $388,000 | New Conventional | |
| Previous Owner | $40,000 | New Conventional | |
| Previous Owner | $206,320 | New Conventional | |
| Previous Owner | $68,000 | New Conventional | |
| Previous Owner | $146,500 | New Conventional | |
| Previous Owner | $19,200 | Unknown | |
| Previous Owner | $153,600 | New Conventional | |
| Previous Owner | $27,000 | Unknown | |
| Previous Owner | $15,000 | Credit Line Revolving |
Property History
| Date | Event | Price | Change | Sq Ft Price |
|---|---|---|---|---|
| 07/26/2024 07/26/24 | Sold | $485,000 | -7.6% | $196 / Sq Ft |
| 06/23/2024 06/23/24 | Pending | -- | -- | -- |
| 06/14/2024 06/14/24 | For Sale | $524,900 | +8.2% | $212 / Sq Ft |
| 06/12/2024 06/12/24 | Off Market | $485,000 | -- | -- |
| 09/30/2015 09/30/15 | Sold | $257,900 | -0.8% | $95 / Sq Ft |
| 08/20/2015 08/20/15 | Pending | -- | -- | -- |
| 07/13/2015 07/13/15 | For Sale | $259,999 | -- | $96 / Sq Ft |
Tax History Compared to Growth
Tax History
| Year | Tax Paid | Tax Assessment Tax Assessment Total Assessment is a certain percentage of the fair market value that is determined by local assessors to be the total taxable value of land and additions on the property. | Land | Improvement |
|---|---|---|---|---|
| 2024 | $3,458 | $420,500 | $81,900 | $338,600 |
| 2023 | $3,256 | $418,600 | $81,900 | $336,700 |
| 2022 | $2,836 | $385,200 | $81,900 | $303,300 |
| 2021 | $2,718 | $308,800 | $81,900 | $226,900 |
| 2020 | $2,608 | $281,200 | $72,300 | $208,900 |
| 2019 | $2,514 | $281,200 | $72,300 | $208,900 |
| 2018 | $2,318 | $274,300 | $57,800 | $216,500 |
| 2017 | $1,652 | $255,500 | $57,800 | $197,700 |
| 2016 | $1,514 | $199,700 | $57,800 | $141,900 |
| 2015 | $15 | $184,500 | $135,500 | $49,000 |
Agents Affiliated with this Home
-
Sean O'Connell
S
Seller's Agent in 2024
Sean O'Connell
Edina Realty Inc. Mankato
(507) 995-9585
53 Total Sales
-
Matthew Tyree
M
Buyer's Agent in 2024
Matthew Tyree
WEICHERT REALTORS, COMMUNITY GROUP
(715) 791-0414
11 Total Sales
-
Bob Goetzke

Seller's Agent in 2015
Bob Goetzke
GOETZKE GROUP
(507) 340-8437
79 Total Sales
-
B
Buyer's Agent in 2015
BEVERLY THORN
JBEAL REAL ESTATE GROUP
Map
Source: REALTOR® Association of Southern Minnesota
MLS Number: 7035134
APN: R40-04-33-452-018
- 413 Elm Dr Unit 111
- 407 Elm Dr Unit 114
- 304 Oak Ln Unit 109
- 405 Elm Dr Unit 115
- 403 Elm Dr Unit 116
- 306 Oak Ln Unit 108
- 314 Oak Ln Unit 104
- 305 Oak Ln Unit 100
- 212 Spruce Ln Unit 89
- 210 Spruce Ln Unit 90
- 126 Maple Dr Unit 62
- 130 Maple Dr Unit 64
- 133 Maple Dr
- 133 Maple Dr Unit 59
- 110 Maple Dr Unit 74
- 107 Maple Dr Unit 46
- 111 Maple Dr Unit 48
- 55 Wood Dr Unit 24
- 34 Wood Dr Unit 38
- 64 Knoll Ln Unit 35
