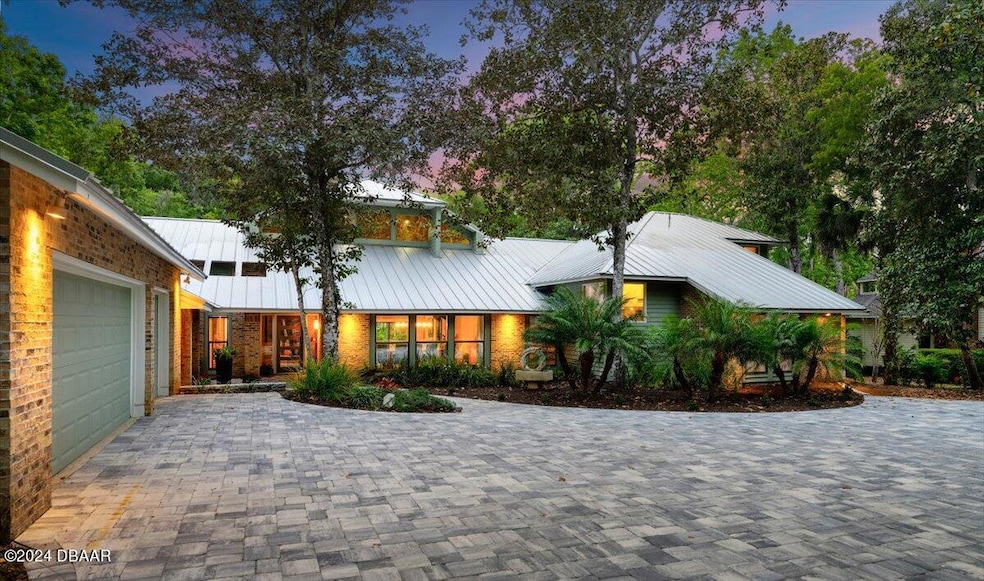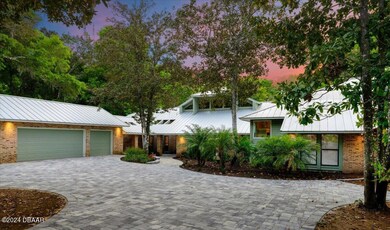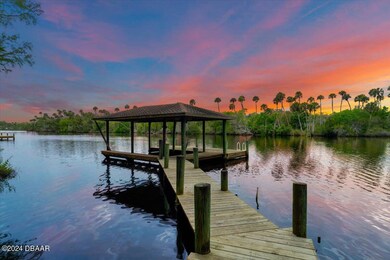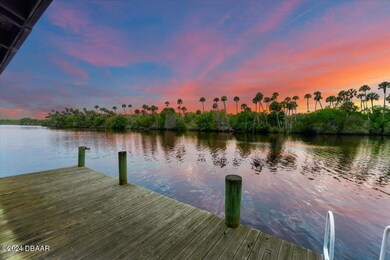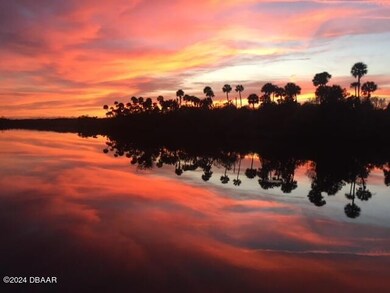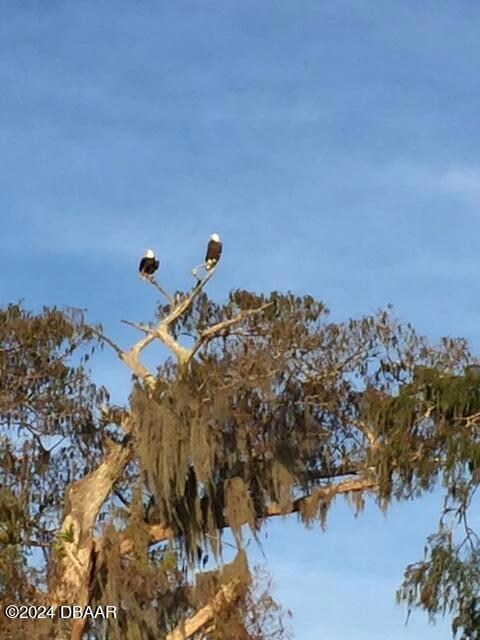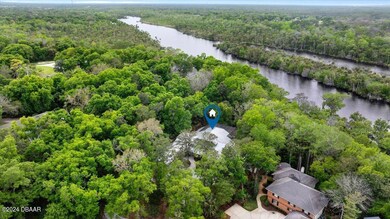
20 Twelve Oaks Trail Ormond Beach, FL 32174
The Trails NeighborhoodHighlights
- Boathouse
- Heated In Ground Pool
- 1.32 Acre Lot
- Docks
- River View
- Clubhouse
About This Home
As of May 2024You won't find another home like this in Ormond Beach! This contemporary estate sits on 1.4 acres at the end of a private cul de sac w/ 150 ft on the Tomoka River! This one of a kind home provides an abundance of natural light, bringing the outdoors in through a copious use of windows, soaring ceilings and textured natural materials. The owners have almost completely renovated the home using custom designer finishes. Pecky cypress remains on the great room ceiling, while live edge Canadian sugar maple stairs and bar, a gorgeous hot rolled steel fireplace, and a glass railing to the sunken great room provide a wow factor when you walk thru the front door! The kitchen has been totally reimagined and is now open to the living areas on both sides. A large center island, coffee counter, glass doors, stainless appliances, two ovens and cooktop, gorgeous quartz counters, vaulted, planked and painted ceilings, and side by side Sub Zero make the kitchen a chef and entertainer's delight. New tile and wood flooring in main living areas add to the appeal. A family room off the kitchen includes a wall of sliders, a bookcase with sliding ladder and spiral staircase to a spacious loft. There is an additional full bath adjacent to the family room and stairs to a walk out basement room that was previously used as an art studio but has potential for much more. An octagon shaped office or den includes gorgeous walnut built in bookcases and sliders to the pool. The primary suite is private, large and light filled with transom windows and access to the pool. The huge ensuite bath has gorgeous wood built in cabinets providing an enormous amount of closet space, a new soaking tub and new tile flooring. The additional bedrooms and spacious baths are on the other side of the home. The extensive updates continue to the exterior of the home! The owners have totally and completely redesigned the pool and surround! New tile and interior finish, stone spa with spillover, extensive, gorgeous travertine pool deck, stone walls and more! The newer, two story screen enclosure was designed with fewer braces facing the river providing absolutely stunning views. Pool equipment is newer and pool is salt w/ heater. There is a new $73,000 standing seam metal roof, brand new, circular paver drive with tons of parking, new retaining walls, stones and drainage, all new boards on the wood deck and entire walk to the dock, Nature abounds on the river and the dock with boathouse, boat lift, and seating providing views of beautiful sunsets and the preserve across the river. The third bay of the garage is used as a workshop with bench and storage. While all the "heaving lifting' has been completed the owners timeline provides a couple of small design items for your personalization. 20 Twelve Oaks has so much to offer and is a must see for entertainers, cooks, boaters, and nature lovers! The floor plan allows for space for everyone in the family!! Bring your water toys and enjoy the Florida lifestyle. The Trails community is centrally located in Ormond Beach just minutes to beaches, shopping, great restaurants and so much more! All information is intended to be accurate but cannot be guaranteed
Last Agent to Sell the Property
Adams, Cameron & Co., Realtors Listed on: 03/28/2024
Home Details
Home Type
- Single Family
Est. Annual Taxes
- $15,645
Year Built
- Built in 1984
Lot Details
- 1.32 Acre Lot
- Lot Dimensions are 100x394
- River Front
- Cul-De-Sac
- East Facing Home
HOA Fees
- $77 Monthly HOA Fees
Parking
- 3 Car Garage
Home Design
- Brick or Stone Mason
- Metal Roof
Interior Spaces
- 5,464 Sq Ft Home
- 1-Story Property
- Ceiling Fan
- Fireplace
- Great Room
- Family Room
- Dining Room
- Den
- Bonus Room
- Screened Porch
- River Views
Kitchen
- Double Oven
- Microwave
- Dishwasher
Flooring
- Wood
- Carpet
- Tile
Bedrooms and Bathrooms
- 4 Bedrooms
- Split Bedroom Floorplan
Laundry
- Dryer
- Washer
Pool
- Heated In Ground Pool
- In Ground Spa
- Saltwater Pool
- Screen Enclosure
Outdoor Features
- Boathouse
- Docks
- Deck
- Screened Patio
- Separate Outdoor Workshop
Additional Features
- Accessible Common Area
- Central Heating and Cooling System
Listing and Financial Details
- Homestead Exemption
- Assessor Parcel Number 4219-04-00-0070
Community Details
Overview
- The Trails Homeowners Association, Inc. Association
- Trails Subdivision
Amenities
- Clubhouse
Recreation
- Community Pool
Ownership History
Purchase Details
Home Financials for this Owner
Home Financials are based on the most recent Mortgage that was taken out on this home.Purchase Details
Home Financials for this Owner
Home Financials are based on the most recent Mortgage that was taken out on this home.Purchase Details
Purchase Details
Similar Homes in Ormond Beach, FL
Home Values in the Area
Average Home Value in this Area
Purchase History
| Date | Type | Sale Price | Title Company |
|---|---|---|---|
| Warranty Deed | $1,550,000 | Adams Cameron Title Services | |
| Warranty Deed | $835,000 | Professional Title Agency | |
| Interfamily Deed Transfer | -- | Attorney | |
| Deed | $39,700 | -- |
Mortgage History
| Date | Status | Loan Amount | Loan Type |
|---|---|---|---|
| Open | $1,395,000 | New Conventional | |
| Previous Owner | $500,000 | Credit Line Revolving |
Property History
| Date | Event | Price | Change | Sq Ft Price |
|---|---|---|---|---|
| 06/04/2025 06/04/25 | For Sale | $1,950,000 | +25.8% | $357 / Sq Ft |
| 05/17/2024 05/17/24 | Sold | $1,550,000 | 0.0% | $284 / Sq Ft |
| 04/15/2024 04/15/24 | Pending | -- | -- | -- |
| 03/28/2024 03/28/24 | For Sale | $1,550,000 | +85.6% | $284 / Sq Ft |
| 12/27/2017 12/27/17 | Sold | $835,000 | 0.0% | $153 / Sq Ft |
| 11/25/2017 11/25/17 | Pending | -- | -- | -- |
| 03/11/2017 03/11/17 | For Sale | $835,000 | -- | $153 / Sq Ft |
Tax History Compared to Growth
Tax History
| Year | Tax Paid | Tax Assessment Tax Assessment Total Assessment is a certain percentage of the fair market value that is determined by local assessors to be the total taxable value of land and additions on the property. | Land | Improvement |
|---|---|---|---|---|
| 2025 | $15,645 | $1,169,057 | -- | -- |
| 2024 | $15,645 | $1,262,372 | $238,928 | $1,023,444 |
| 2023 | $15,645 | $1,078,544 | $238,928 | $839,616 |
| 2022 | $14,349 | $992,940 | $238,928 | $754,012 |
| 2021 | $13,067 | $742,542 | $218,448 | $524,094 |
| 2020 | $12,956 | $735,966 | $218,448 | $517,518 |
| 2019 | $12,553 | $707,161 | $218,448 | $488,713 |
| 2018 | $12,996 | $712,477 | $218,448 | $494,029 |
| 2017 | $8,650 | $494,989 | $0 | $0 |
| 2016 | $8,778 | $484,808 | $0 | $0 |
| 2015 | $9,065 | $481,438 | $0 | $0 |
| 2014 | $9,011 | $477,617 | $0 | $0 |
Agents Affiliated with this Home
-
Jennifer Wemert

Seller's Agent in 2025
Jennifer Wemert
WEMERT GROUP REALTY LLC
(321) 567-1293
1 in this area
3,651 Total Sales
-
Corey Welch

Seller Co-Listing Agent in 2025
Corey Welch
WEMERT GROUP REALTY LLC
(407) 462-9915
303 Total Sales
-
Janet Dannehower

Seller's Agent in 2024
Janet Dannehower
Adams, Cameron & Co., Realtors
2 in this area
63 Total Sales
-
Debbie Weller

Buyer's Agent in 2024
Debbie Weller
EXP Realty LLC
(386) 547-8586
1 in this area
45 Total Sales
-
D
Buyer's Agent in 2024
Debbie Weller PA
Adams, Cameron & Co., Realtors
-
H
Seller's Agent in 2017
Hedy Weiss
Keller Williams Realty Florida Partners
Map
Source: Daytona Beach Area Association of REALTORS®
MLS Number: 1121479
APN: 4219-04-00-0070
- 124 Lynwood Ln
- 55 Hummingbird Ln
- 146 Deer Lake Cir
- 128 Shady Branch Trail
- 75 Knollwood Estates Dr
- 35 Whippoorwill Ln
- 60 Bramblewood Ln
- 3 Pine Bluff Trail
- 15 Morning Dew Trail
- 35 Knollwood Estates Dr
- 42 Soco Trail
- 417 Main Trail
- 179 Deer Lake Cir
- 628 Main Trail
- 195 Deer Lake Cir
- 12 Big Buck Trail
- 70 Hidden Hills Dr
- 16 Big Buck Trail
- 0 W Granada Blvd Unit 1206960
- 18 Indian Trail
