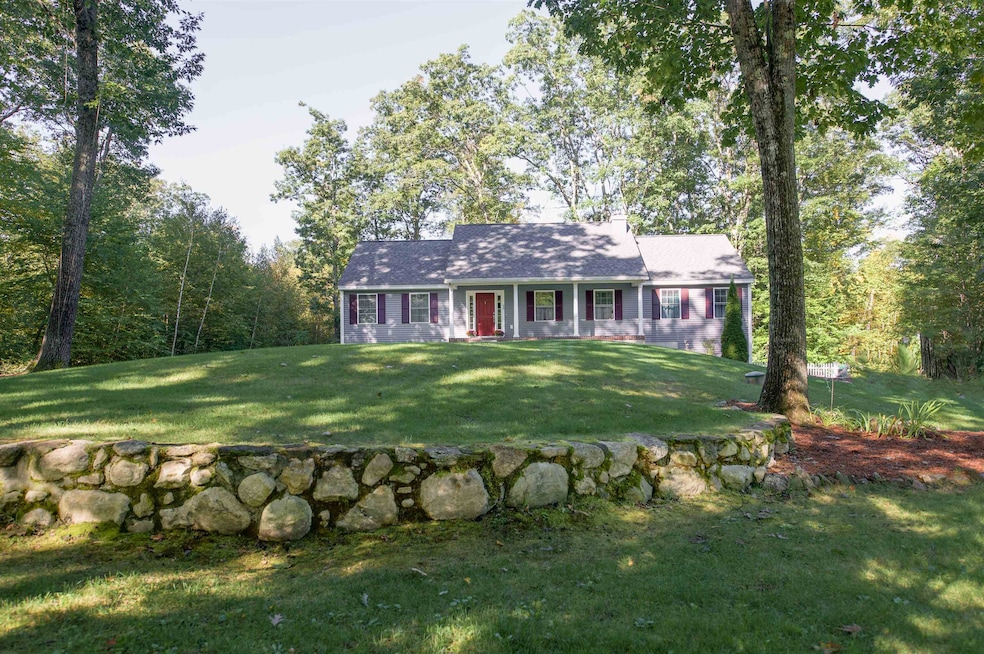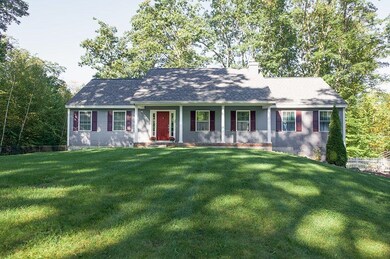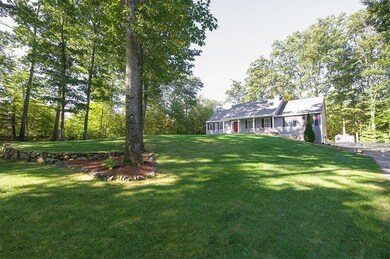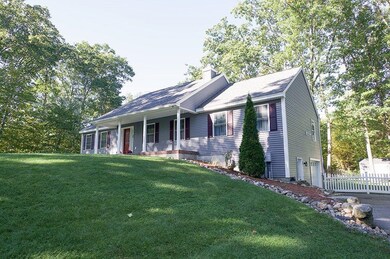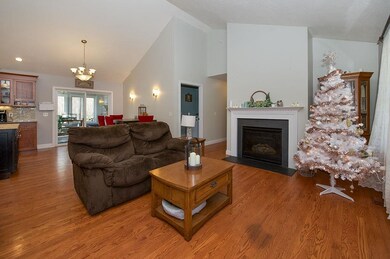
20 Twitchells Way Sandown, NH 03873
Estimated Value: $602,000 - $722,000
Highlights
- Above Ground Pool
- Deck
- Soaking Tub
- Countryside Views
- Wood Flooring
- Standby Generator
About This Home
As of February 2024Beautiful Ranch in a beautiful and quiet Sandown neighborhood could be the next perfect home for you! Walk in the front door to find a nice, open concept floor plan, gleaming hardwood floors, a beautiful kitchen w/ shaker cabinets, a butcher block island w/mini fridge, recessed lights & more! In the family room you'll enjoy cathedral ceilings, a wonderful gas fireplace with wood mantle and a row of windows looking to your front yard. Off of the kitchen you will enjoy a 3 season room that gets sun all day... sit and relax here & enjoy your morning coffee. The primary bedroom offers a large space with a bathroom that includes a soaking tub & stand up shower. The 2 bedrooms down the hall share a full bathroom. You will also find your 1st floor laundry here. Down in the basement you will enjoy some additional finished space. 2 finished rooms & a craft area (w/ pellet stove). Use as bedrooms, a play area, teen suite, home theatre or a home office. Whatever you need! There is a work area in the basement as well for woodworking or whatever you need it to be & plenty of storage with a door to exit outside. The 1 car garage is located off of the work room. Outside you will love your private yard! Surrounded by trees you will enjoy nature all around you! The yard is fenced in and has a pool to enjoy in the summer. Whole house generator and a flat lot too! Jan 31 closing date preferred.
Last Agent to Sell the Property
Sue Padden Real Estate LLC License #069973 Listed on: 10/03/2023
Home Details
Home Type
- Single Family
Est. Annual Taxes
- $9,430
Year Built
- Built in 2012
Lot Details
- 1.35 Acre Lot
- Level Lot
Parking
- 1 Car Garage
- Off-Street Parking
Home Design
- Concrete Foundation
- Wood Frame Construction
- Shingle Roof
- Vinyl Siding
Interior Spaces
- 1-Story Property
- Ceiling Fan
- Combination Kitchen and Dining Room
- Countryside Views
- Partially Finished Basement
- Walk-Out Basement
- Fire and Smoke Detector
- Laundry on main level
Kitchen
- Stove
- Microwave
- Dishwasher
Flooring
- Wood
- Carpet
- Ceramic Tile
Bedrooms and Bathrooms
- 3 Bedrooms
- En-Suite Primary Bedroom
- 2 Full Bathrooms
- Soaking Tub
Accessible Home Design
- Standby Generator
Outdoor Features
- Above Ground Pool
- Deck
Utilities
- Forced Air Heating System
- Pellet Stove burns compressed wood to generate heat
- Heating System Uses Gas
- Drilled Well
- Liquid Propane Gas Water Heater
- Private Sewer
- High Speed Internet
- Cable TV Available
Listing and Financial Details
- Exclusions: washer and dryer, small shed, wood work shop/system in basement.
- Legal Lot and Block 8 / 13
Ownership History
Purchase Details
Similar Homes in the area
Home Values in the Area
Average Home Value in this Area
Purchase History
| Date | Buyer | Sale Price | Title Company |
|---|---|---|---|
| Brouder Ft | -- | -- |
Mortgage History
| Date | Status | Borrower | Loan Amount |
|---|---|---|---|
| Open | Hennessey James | $480,000 |
Property History
| Date | Event | Price | Change | Sq Ft Price |
|---|---|---|---|---|
| 02/15/2024 02/15/24 | Sold | $600,000 | +0.1% | $248 / Sq Ft |
| 12/16/2023 12/16/23 | Pending | -- | -- | -- |
| 12/06/2023 12/06/23 | Price Changed | $599,500 | -3.2% | $248 / Sq Ft |
| 11/02/2023 11/02/23 | Price Changed | $619,000 | -1.0% | $256 / Sq Ft |
| 10/03/2023 10/03/23 | For Sale | $625,000 | +101.0% | $258 / Sq Ft |
| 05/30/2012 05/30/12 | Sold | $311,000 | 0.0% | $193 / Sq Ft |
| 05/29/2012 05/29/12 | Pending | -- | -- | -- |
| 05/28/2012 05/28/12 | For Sale | $311,000 | -- | $193 / Sq Ft |
Tax History Compared to Growth
Tax History
| Year | Tax Paid | Tax Assessment Tax Assessment Total Assessment is a certain percentage of the fair market value that is determined by local assessors to be the total taxable value of land and additions on the property. | Land | Improvement |
|---|---|---|---|---|
| 2024 | $9,521 | $537,300 | $155,900 | $381,400 |
| 2023 | $11,230 | $537,300 | $155,900 | $381,400 |
| 2022 | $9,430 | $332,400 | $104,400 | $228,000 |
| 2021 | $9,633 | $332,400 | $104,400 | $228,000 |
| 2020 | $9,194 | $332,400 | $104,400 | $228,000 |
| 2019 | $8,962 | $332,400 | $104,400 | $228,000 |
| 2018 | $8,700 | $332,400 | $104,400 | $228,000 |
| 2017 | $8,477 | $275,400 | $83,500 | $191,900 |
| 2016 | $8,031 | $275,400 | $83,500 | $191,900 |
| 2015 | $7,337 | $275,400 | $83,500 | $191,900 |
| 2014 | $7,598 | $275,400 | $83,500 | $191,900 |
| 2013 | $7,255 | $267,900 | $76,000 | $191,900 |
Agents Affiliated with this Home
-
Jaime Devine

Seller's Agent in 2024
Jaime Devine
Sue Padden Real Estate LLC
(603) 289-1695
15 in this area
117 Total Sales
-
Brian Gentile

Buyer's Agent in 2024
Brian Gentile
BHHS Verani Londonderry
(603) 845-2500
1 in this area
58 Total Sales
-
Sue Padden

Seller's Agent in 2012
Sue Padden
Sue Padden Real Estate LLC
(603) 234-9480
15 in this area
60 Total Sales
-
Paula Martin

Buyer's Agent in 2012
Paula Martin
Keller Williams Realty Metro-Londonderry
(603) 770-5162
13 in this area
180 Total Sales
Map
Source: PrimeMLS
MLS Number: 4972647
APN: SDWN-000015-000013-000008
- 48 Waterford Dr
- 412 Main St
- 51 Driftwood Cir Unit 19
- 53 Driftwood Cir Unit 20
- 17 Brightstone Way Unit 15
- 23 Brightstone Way Unit 18
- 21 Brightstone Way Unit 17
- 15 Brightstone Way Unit 14
- 30 Driftwood Cir Unit 11
- 10 Loggers Ln
- 2 Treaty Ct
- 12 Compromise Ln
- 55 Driftwood Cir Unit 21
- 57 Compromise Ln
- 23 Brightstone Cir Unit 18
- 217 North Rd
- 15 Brightstone Cir Unit 14
- 17 Brightstone Cir Unit 15
- 275 Fremont Rd
- 37 Reed Rd
- 20 Twitchells Way
- 16 Twitchell's Way
- 26 Twitchells Way
- 12 Twitchells Way
- 41 Phillips Rd
- 30 Twitchells Way
- 21 Twitchells Way
- 45 Phillips Rd
- 23 Phillips Rd
- 23 Twitchells Way
- 29 Twitchells Way
- 51 Phillips Rd
- 42 Phillips Rd
- 6 Twitchells Way
- 81 Sargent Rd
- 19 Phillips Rd
- 19 Phillips Rd
- 79 Sargent Rd
- 9 Twitchells Way
- 15 Twitchells Way
