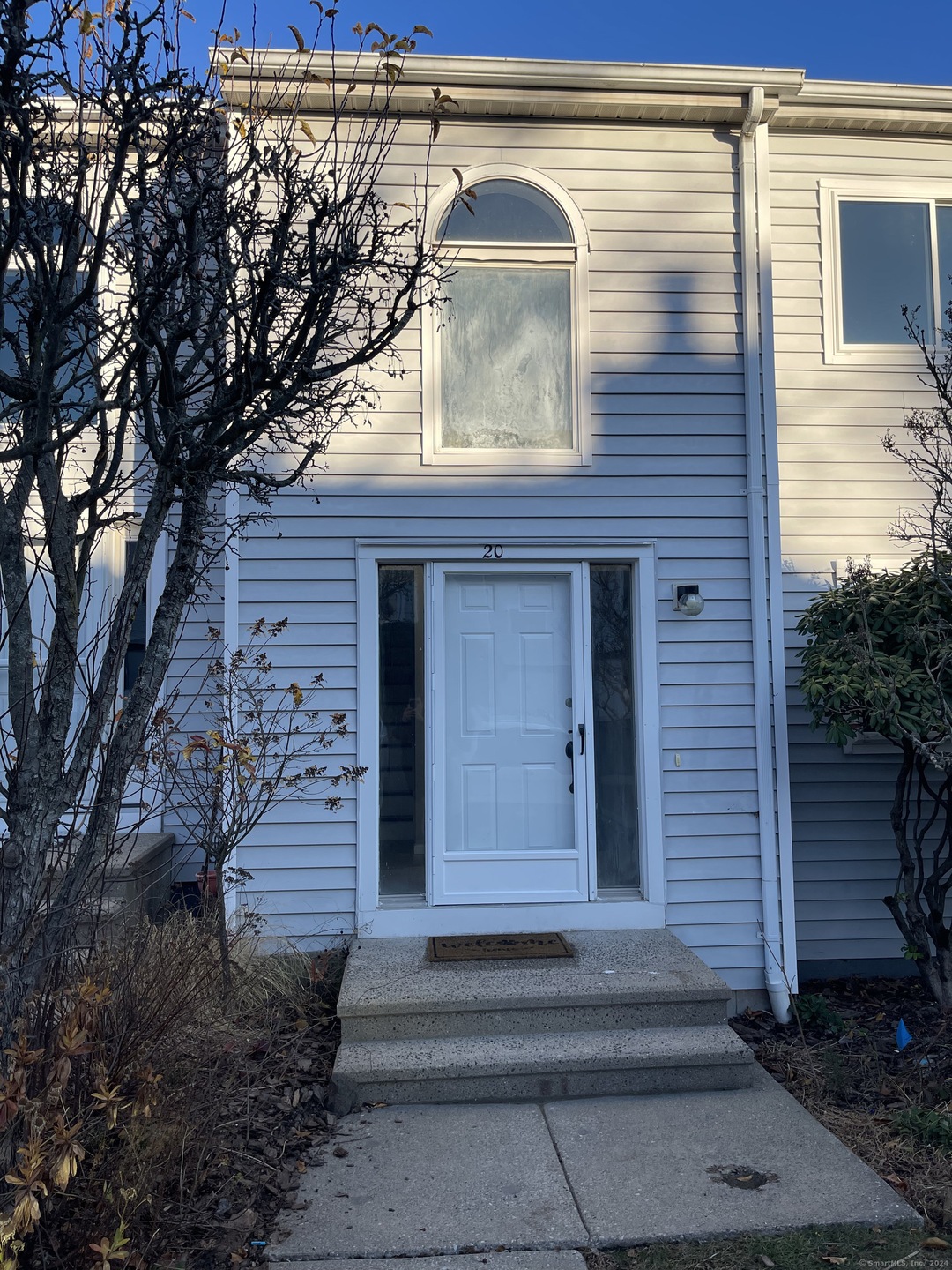
20 Valley Run Dr Cromwell, CT 06416
Highlights
- In Ground Pool
- Attic
- Central Air
- Finished Attic
- 1 Fireplace
About This Home
As of January 2025Move right into this absolutely beautiful 2-bedroom, 1.5-bath townhouse located in the desirable Fox Meadows! Everything has been done! Newly renovated kitchen with new appliances, granite, and a breakfast bar. Kitchen flows into the dining and living room area which includes a stunning wood burning fireplace and sliders out to deck. Newly refinished floors throughout the first floor and second floor. First floor also includes updated half bath. The second floor has two large bedrooms, updated full bath and laundry area with brand new laundry machines. The primary bedroom has vaulted ceilings, and direct access to the full bath. The third floor is very large and can be used as a third bedroom, office or play space with brand new carpets you can make the space however you want. The lower level is a walk out basement with tons of storage/flex space, can easily be finished for extra living space. There is really absolutely nothing to do but move in! Fox Meadows has a clubhouse, pool, and playground. This complex is centrally located and not far from multiple highways, shops, and restaurants. Owner/Agent
Last Agent to Sell the Property
Christofor Realty II LLC License #RES.0821299 Listed on: 12/06/2024
Property Details
Home Type
- Condominium
Est. Annual Taxes
- $5,058
Year Built
- Built in 1983
HOA Fees
- $366 Monthly HOA Fees
Parking
- 2 Parking Spaces
Home Design
- Frame Construction
- Concrete Siding
- Vinyl Siding
Interior Spaces
- 1,708 Sq Ft Home
- 1 Fireplace
Kitchen
- Electric Range
- Microwave
- Dishwasher
Bedrooms and Bathrooms
- 2 Bedrooms
Laundry
- Laundry on upper level
- Dryer
- Washer
Attic
- Walkup Attic
- Finished Attic
Basement
- Walk-Out Basement
- Basement Fills Entire Space Under The House
Pool
- In Ground Pool
Schools
- Edna C. Stevens Elementary School
- Cromwell Middle School
- Cromwell High School
Utilities
- Central Air
- Heating System Uses Natural Gas
Listing and Financial Details
- Assessor Parcel Number 2384229
Community Details
Overview
- Association fees include club house, grounds maintenance, trash pickup, snow removal, water, property management, pest control, pool service, road maintenance
- 330 Units
Pet Policy
- Pets Allowed
Ownership History
Purchase Details
Home Financials for this Owner
Home Financials are based on the most recent Mortgage that was taken out on this home.Purchase Details
Similar Homes in the area
Home Values in the Area
Average Home Value in this Area
Purchase History
| Date | Type | Sale Price | Title Company |
|---|---|---|---|
| Warranty Deed | $325,000 | None Available | |
| Warranty Deed | $325,000 | None Available | |
| Executors Deed | $190,000 | None Available | |
| Executors Deed | $190,000 | None Available | |
| Executors Deed | $190,000 | None Available |
Mortgage History
| Date | Status | Loan Amount | Loan Type |
|---|---|---|---|
| Open | $178,750 | Purchase Money Mortgage | |
| Closed | $178,750 | Purchase Money Mortgage | |
| Previous Owner | $182,539 | No Value Available | |
| Previous Owner | $111,200 | No Value Available | |
| Previous Owner | $22,100 | No Value Available | |
| Previous Owner | $92,150 | No Value Available |
Property History
| Date | Event | Price | Change | Sq Ft Price |
|---|---|---|---|---|
| 01/31/2025 01/31/25 | Sold | $325,000 | -1.5% | $190 / Sq Ft |
| 12/26/2024 12/26/24 | Pending | -- | -- | -- |
| 12/06/2024 12/06/24 | For Sale | $330,000 | -- | $193 / Sq Ft |
Tax History Compared to Growth
Tax History
| Year | Tax Paid | Tax Assessment Tax Assessment Total Assessment is a certain percentage of the fair market value that is determined by local assessors to be the total taxable value of land and additions on the property. | Land | Improvement |
|---|---|---|---|---|
| 2024 | $5,058 | $168,210 | $0 | $168,210 |
| 2023 | $4,947 | $168,210 | $0 | $168,210 |
| 2022 | $4,972 | $149,170 | $0 | $149,170 |
| 2021 | $4,972 | $149,170 | $0 | $149,170 |
| 2020 | $4,897 | $149,170 | $0 | $149,170 |
| 2019 | $4,897 | $149,170 | $0 | $149,170 |
| 2018 | $4,897 | $149,170 | $0 | $149,170 |
| 2017 | $4,486 | $132,200 | $0 | $132,200 |
| 2016 | $4,446 | $132,200 | $0 | $132,200 |
| 2015 | $4,051 | $129,090 | $0 | $129,090 |
| 2014 | $4,296 | $129,090 | $0 | $129,090 |
Agents Affiliated with this Home
-
Andrew Hasson
A
Seller's Agent in 2025
Andrew Hasson
Christofor Realty II LLC
(203) 295-4949
1 in this area
5 Total Sales
-
Aneesah Langley

Buyer's Agent in 2025
Aneesah Langley
William Raveis Real Estate
(203) 215-0639
1 in this area
22 Total Sales
Map
Source: SmartMLS
MLS Number: 24063128
APN: CROM-000014-000006-000002-000032-59
- 37 Valley Run Dr Unit 37
- 26 Margo Ct Unit 26
- 25 Midway Dr Unit 25
- 32 Glenview Dr Unit 32
- 25 Redwood Ct Unit 25
- 17 Locust Ct Unit 17
- 27 Pheasant Run Unit 27
- 19 Heather Ct Unit 19
- 15D Country Squire Dr Unit 15D
- 7 Bayberry Ct Unit 7
- 16 Pine Ct
- 6 Mountain Laurel Ct
- 113E Country Squire Dr Unit 113E
- 6 Cedarland Ct Unit 6
- 2 Briar Ct
- 20 Magnolia Hill Ct Unit 20
- 75 Willowbrook Rd
- 2113 Cromwell Hills Dr
- 74 Woodland Dr
- 401 Cambridge Commons Unit 401
