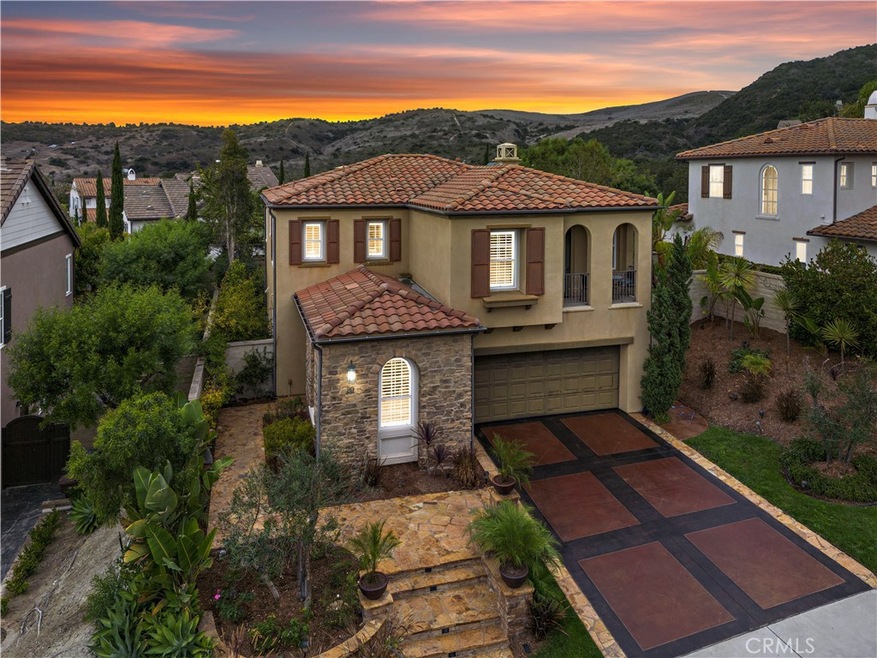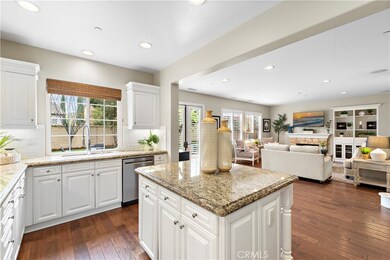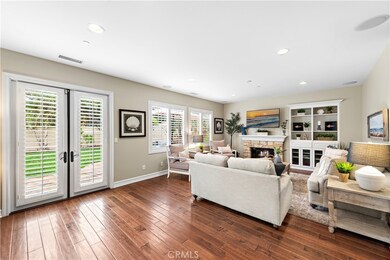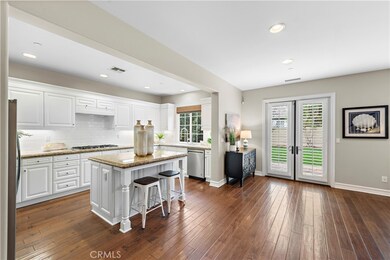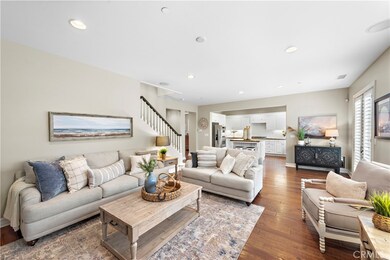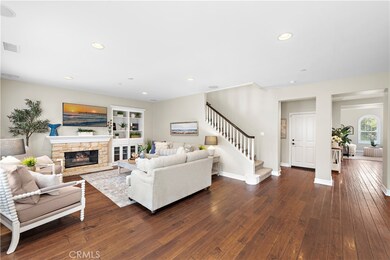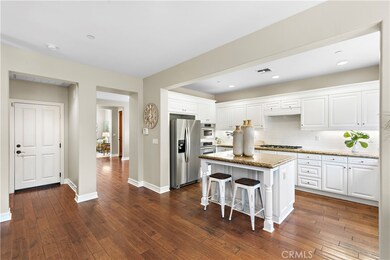
20 Via Alonso San Clemente, CA 92673
Talega NeighborhoodHighlights
- Golf Course Community
- Coastline Views
- Primary Bedroom Suite
- Vista Del Mar Elementary School Rated A
- Filtered Pool
- Open Floorplan
About This Home
As of December 2023Discover the Epitome of Laid-back Elegance of Talega in this Gorgeous Caprizi Family Residence, thoughtfully designed for the modern executive with a taste for the finer things in life. This spacious home boasts four inviting bedrooms providing ample space for both family and work needs, that effortlessly caters to the San Clemente lifestyle while embracing the warmth of a family home. The thoughtfully designed floor plan elevates convenience with an elegant living room that flows seamlessly into the formal dining room, and open concept kitchen, creating an ideal space for both daily living and entertaining. You'll be greeted by warm hardwood flooring, sleek granite countertops, handcrafted built-ins, an abundance of windows and lovely French doors that drench the home in natural light. Timeless plantation shutters frame the views, while recessed lighting casts a warm and welcoming glow throughout the home. Ascending to the second level, the master bedroom offers a view that is nothing short of captivating. This spacious retreat combines serene ambiance with executive style with luxurious details. The master bathroom is a true retreat, featuring Carrara marble countertops, a luxurious jetted bathtub surrounded by opulent finishes, pristine limestone flooring, step in shower, and extra-large walk-in closet, providing a private escape from the daily grind. The family friendly layout features three additional bedrooms upstairs sharing a full double vanity while enjoying the conveniences of an adjacent upstairs laundry room. Step outside to your sprawling backyard, an ideal space for relaxation and play. It's the perfect setting for family gatherings and entertaining friends, offering a relaxed and inviting atmosphere for everyone to enjoy. This well-cared-for residence, nestled in a quiet and friendly neighborhood, strikes the perfect balance between executive convenience and laid-back comfort. It's a haven for those who appreciate the finer things in life while relishing the simple joys of family living. As part of the Talega community, you'll have access to resort-like amenities including Talega’s Swim & Athletic Club, championship golf course, award-winning schools, parks, hiking/biking trails, tennis/pickleball/basketball/sand volleyball courts, dog park, as well as nearby world class dining and shopping centers. Experience a lifestyle that combines the latest in contemporary living with the warmth of a welcoming community.
Home Details
Home Type
- Single Family
Est. Annual Taxes
- $19,521
Year Built
- Built in 2005 | Remodeled
Lot Details
- 6,202 Sq Ft Lot
- Block Wall Fence
- Fence is in good condition
- Landscaped
- Rectangular Lot
- Sprinklers Throughout Yard
- Private Yard
- Lawn
- Back Yard
HOA Fees
- $235 Monthly HOA Fees
Parking
- 2 Car Direct Access Garage
- 2 Open Parking Spaces
- Front Facing Garage
- Side by Side Parking
- Single Garage Door
- Level Lot
- Driveway Up Slope From Street
- On-Street Parking
Property Views
- Coastline
- City Lights
- Woods
- Peek-A-Boo
- Hills
Home Design
- Mediterranean Architecture
- Turnkey
- Planned Development
- Stone Foundation
- Slab Foundation
- Fire Rated Drywall
- Spanish Tile Roof
- Concrete Roof
- Wood Siding
- Stone Siding
- Stucco
Interior Spaces
- 2,469 Sq Ft Home
- 2-Story Property
- Open Floorplan
- Built-In Features
- Crown Molding
- Cathedral Ceiling
- Ceiling Fan
- Recessed Lighting
- Gas Fireplace
- Double Pane Windows
- ENERGY STAR Qualified Windows
- Drapes & Rods
- Window Screens
- Sliding Doors
- Panel Doors
- Formal Entry
- Family Room with Fireplace
- Family Room Off Kitchen
- Living Room
- Dining Room
- Attic
Kitchen
- Open to Family Room
- Eat-In Kitchen
- Breakfast Bar
- Self-Cleaning Convection Oven
- Electric Oven
- Gas Cooktop
- Microwave
- Dishwasher
- Kitchen Island
- Granite Countertops
- Quartz Countertops
- Pots and Pans Drawers
- Built-In Trash or Recycling Cabinet
- Self-Closing Drawers and Cabinet Doors
- Disposal
Flooring
- Wood
- Carpet
- Stone
- Tile
Bedrooms and Bathrooms
- 4 Bedrooms
- All Upper Level Bedrooms
- Primary Bedroom Suite
- Converted Bedroom
- Walk-In Closet
- Dressing Area
- Remodeled Bathroom
- Granite Bathroom Countertops
- Stone Bathroom Countertops
- Makeup or Vanity Space
- Dual Sinks
- Dual Vanity Sinks in Primary Bathroom
- Private Water Closet
- Hydromassage or Jetted Bathtub
- Bathtub with Shower
- Separate Shower
- Linen Closet In Bathroom
- Closet In Bathroom
Laundry
- Laundry Room
- Laundry on upper level
- Washer and Gas Dryer Hookup
Home Security
- Carbon Monoxide Detectors
- Fire and Smoke Detector
- Termite Clearance
Pool
- Filtered Pool
- Heated In Ground Pool
- Heated Spa
- In Ground Spa
- Gunite Pool
- Gunite Spa
- Fence Around Pool
Outdoor Features
- Brick Porch or Patio
- Exterior Lighting
- Rain Gutters
Location
- Suburban Location
Schools
- Vista Del Mar Elementary And Middle School
- San Clemente High School
Utilities
- High Efficiency Air Conditioning
- Forced Air Heating and Cooling System
- High Efficiency Heating System
- Natural Gas Connected
- Gas Water Heater
- Sewer Paid
- Cable TV Available
Listing and Financial Details
- Tax Lot 31
- Tax Tract Number 16629
- Assessor Parcel Number 70807231
- $3,876 per year additional tax assessments
Community Details
Overview
- Tms Association, Phone Number (949) 448-6000
- Talega Maintenance HOA
- Built by Standard Pacific
- Caprizi Subdivision, Plan 2
- Maintained Community
- Foothills
Amenities
- Picnic Area
- Clubhouse
Recreation
- Golf Course Community
- Tennis Courts
- Pickleball Courts
- Sport Court
- Community Pool
- Community Spa
- Dog Park
- Hiking Trails
- Bike Trail
Security
- Resident Manager or Management On Site
Ownership History
Purchase Details
Home Financials for this Owner
Home Financials are based on the most recent Mortgage that was taken out on this home.Purchase Details
Home Financials for this Owner
Home Financials are based on the most recent Mortgage that was taken out on this home.Purchase Details
Home Financials for this Owner
Home Financials are based on the most recent Mortgage that was taken out on this home.Purchase Details
Home Financials for this Owner
Home Financials are based on the most recent Mortgage that was taken out on this home.Purchase Details
Home Financials for this Owner
Home Financials are based on the most recent Mortgage that was taken out on this home.Purchase Details
Home Financials for this Owner
Home Financials are based on the most recent Mortgage that was taken out on this home.Purchase Details
Home Financials for this Owner
Home Financials are based on the most recent Mortgage that was taken out on this home.Purchase Details
Home Financials for this Owner
Home Financials are based on the most recent Mortgage that was taken out on this home.Map
Similar Homes in San Clemente, CA
Home Values in the Area
Average Home Value in this Area
Purchase History
| Date | Type | Sale Price | Title Company |
|---|---|---|---|
| Grant Deed | $1,555,000 | None Listed On Document | |
| Interfamily Deed Transfer | -- | First American Title Company | |
| Interfamily Deed Transfer | -- | First American Title Company | |
| Grant Deed | $812,000 | First American Title Company | |
| Interfamily Deed Transfer | -- | None Available | |
| Interfamily Deed Transfer | -- | Orange Coast Title | |
| Grant Deed | $618,000 | Western Resources Title Co | |
| Grant Deed | $638,000 | Orange Coast Title | |
| Grant Deed | $908,500 | First American Title Company |
Mortgage History
| Date | Status | Loan Amount | Loan Type |
|---|---|---|---|
| Open | $1,100,000 | New Conventional | |
| Previous Owner | $496,440 | FHA | |
| Previous Owner | $742,520 | FHA | |
| Previous Owner | $485,000 | New Conventional | |
| Previous Owner | $492,000 | New Conventional | |
| Previous Owner | $510,400 | New Conventional | |
| Previous Owner | $140,000 | Credit Line Revolving | |
| Previous Owner | $90,800 | Credit Line Revolving | |
| Previous Owner | $726,800 | New Conventional |
Property History
| Date | Event | Price | Change | Sq Ft Price |
|---|---|---|---|---|
| 12/20/2023 12/20/23 | Sold | $1,555,000 | -8.5% | $630 / Sq Ft |
| 12/06/2023 12/06/23 | Pending | -- | -- | -- |
| 11/29/2023 11/29/23 | Price Changed | $1,699,000 | -1.5% | $688 / Sq Ft |
| 11/25/2023 11/25/23 | Price Changed | $1,725,000 | -1.4% | $699 / Sq Ft |
| 10/26/2023 10/26/23 | For Sale | $1,750,000 | +115.5% | $709 / Sq Ft |
| 11/19/2013 11/19/13 | Sold | $812,000 | +1.6% | $350 / Sq Ft |
| 10/20/2013 10/20/13 | Pending | -- | -- | -- |
| 10/15/2013 10/15/13 | For Sale | $799,000 | -- | $344 / Sq Ft |
Tax History
| Year | Tax Paid | Tax Assessment Tax Assessment Total Assessment is a certain percentage of the fair market value that is determined by local assessors to be the total taxable value of land and additions on the property. | Land | Improvement |
|---|---|---|---|---|
| 2024 | $19,521 | $1,555,000 | $1,152,534 | $402,466 |
| 2023 | $13,369 | $956,744 | $599,645 | $357,099 |
| 2022 | $13,289 | $937,985 | $587,887 | $350,098 |
| 2021 | $13,026 | $919,594 | $576,360 | $343,234 |
| 2020 | $12,851 | $910,165 | $570,450 | $339,715 |
| 2019 | $12,568 | $892,319 | $559,265 | $333,054 |
| 2018 | $12,328 | $874,823 | $548,299 | $326,524 |
| 2017 | $12,089 | $857,670 | $537,548 | $320,122 |
| 2016 | $12,259 | $840,853 | $527,007 | $313,846 |
| 2015 | $12,295 | $828,223 | $519,091 | $309,132 |
| 2014 | $12,074 | $812,000 | $508,923 | $303,077 |
Source: California Regional Multiple Listing Service (CRMLS)
MLS Number: OC23191137
APN: 708-072-31
- 24 Via Carina
- 35 Calle Careyes
- 11 Calle Careyes
- 53 Calle Careyes
- 27 Calle Canella
- 6 Calle Verdadero
- 40 Calle Mattis
- 430 Camino Bandera
- 25 Via Huelva
- 306 Camino Mira Monte
- 12 Via Timon
- 19 Via Cuenta Nueva
- 26 Via Fontibre
- 53 Via Armilla
- 18 Calle Pacifica
- 106 Via Sabinas
- 21 Calle Vista Del Sol
- 4 Corte Vizcaya
- 6312 Camino Marinero
- 19 Calle Altea
