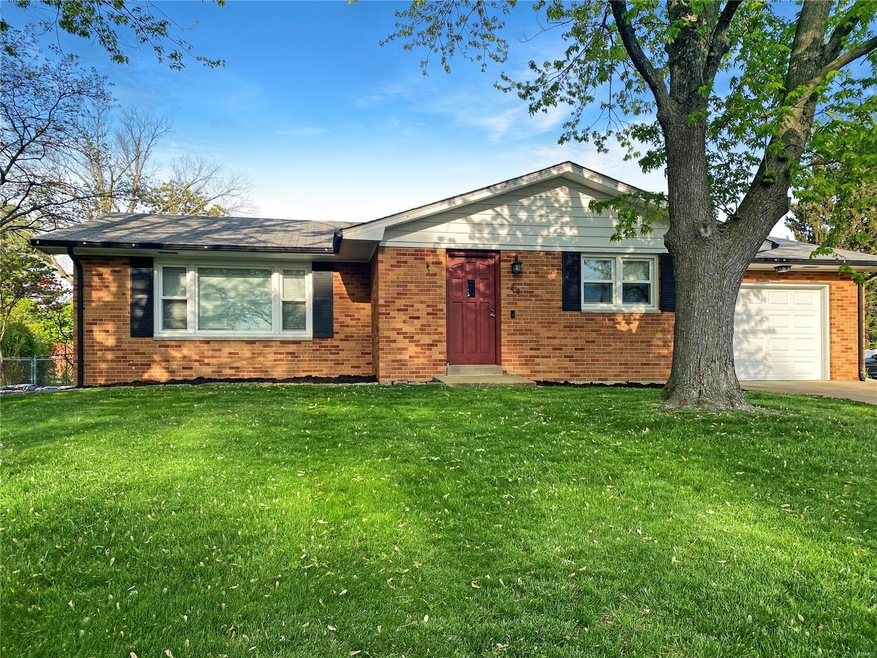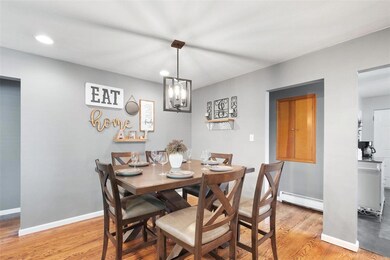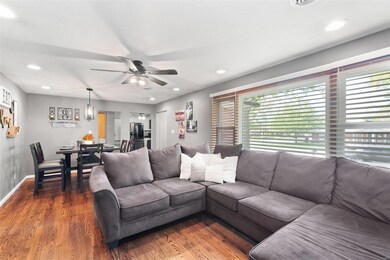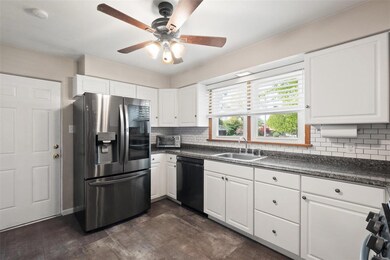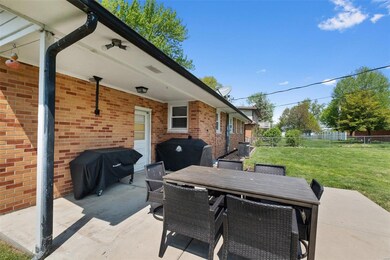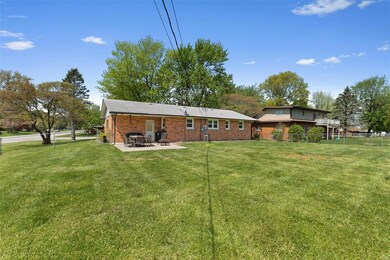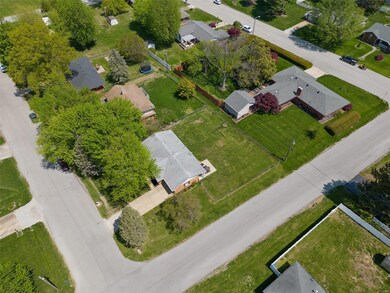
20 Victor St Waterloo, IL 62298
Highlights
- Primary Bedroom Suite
- Ranch Style House
- Corner Lot
- Rogers Elementary School Rated A-
- Wood Flooring
- Covered patio or porch
About This Home
As of May 2023MOVE RIGHT IN!! Welcome home to 20 Victor Street conveniently located on north end of Waterloo, IL. 4 side brick home with nearly 2000 sq feet including 3 beds/2 baths on main floor, attached 1 car garage, beautiful refinished wood floors, spacious living room which boasts new recessed lighting & space for your dining table. Updated kitchen with tile floors, new cabinets & tile backsplash Stainless appliances included (refrigerator, gas range/oven, microwave, & dishwasher) to be switched out (see pics) for ones currently in the home (wedding present they just can't part with). Master bedroom features attached 1/2 bath. Partially finished basement has design-inspired sealed concrete floors, laundry room w/ half bath & lots of storage. Beautiful corner lot is fenced & feautres partially covered patio perfect for entertaining, watching Cardinals games on your outdoor TV or enjoying a cup of coffee. Roof is approximately 10 years old. No showings until OPEN HOUSE on FRIDAY 4/28 4-7 PM.
Last Agent to Sell the Property
RE/MAX Preferred License #475154305 Listed on: 04/26/2023

Home Details
Home Type
- Single Family
Est. Annual Taxes
- $3,162
Year Built
- Built in 1960
Lot Details
- 0.29 Acre Lot
- Lot Dimensions are 87x140x95x136x8
- Chain Link Fence
- Corner Lot
- Level Lot
Parking
- 1 Car Attached Garage
Home Design
- Ranch Style House
- Traditional Architecture
- Brick Exterior Construction
Interior Spaces
- Insulated Windows
- Family Room
- Formal Dining Room
- Wood Flooring
- Basement Fills Entire Space Under The House
Kitchen
- Gas Oven or Range
- Dishwasher
- Stainless Steel Appliances
- Disposal
Bedrooms and Bathrooms
- 3 Main Level Bedrooms
- Primary Bedroom Suite
Outdoor Features
- Covered patio or porch
Schools
- Waterloo Dist 5 Elementary And Middle School
- Waterloo High School
Utilities
- Central Air
- Radiator
- Baseboard Heating
- Heating System Uses Gas
- Gas Water Heater
Listing and Financial Details
- Assessor Parcel Number 07-13-151-005-000
Ownership History
Purchase Details
Home Financials for this Owner
Home Financials are based on the most recent Mortgage that was taken out on this home.Purchase Details
Similar Homes in Waterloo, IL
Home Values in the Area
Average Home Value in this Area
Purchase History
| Date | Type | Sale Price | Title Company |
|---|---|---|---|
| Warranty Deed | $239,900 | Monroe County Title | |
| Deed | -- | Mary E Buettner Pc |
Mortgage History
| Date | Status | Loan Amount | Loan Type |
|---|---|---|---|
| Open | $235,554 | FHA | |
| Previous Owner | $48,000 | New Conventional |
Property History
| Date | Event | Price | Change | Sq Ft Price |
|---|---|---|---|---|
| 05/31/2023 05/31/23 | Sold | $239,900 | 0.0% | $123 / Sq Ft |
| 05/31/2023 05/31/23 | Pending | -- | -- | -- |
| 05/01/2023 05/01/23 | Price Changed | $240,000 | +7.6% | $123 / Sq Ft |
| 04/26/2023 04/26/23 | For Sale | $223,000 | +57.0% | $114 / Sq Ft |
| 08/09/2019 08/09/19 | Sold | $142,000 | +1.5% | $67 / Sq Ft |
| 08/08/2019 08/08/19 | Pending | -- | -- | -- |
| 07/01/2019 07/01/19 | For Sale | $139,900 | +33.2% | $66 / Sq Ft |
| 07/27/2016 07/27/16 | Sold | $105,000 | 0.0% | $42 / Sq Ft |
| 05/11/2016 05/11/16 | For Sale | $105,000 | -- | $42 / Sq Ft |
| 05/10/2016 05/10/16 | Pending | -- | -- | -- |
Tax History Compared to Growth
Tax History
| Year | Tax Paid | Tax Assessment Tax Assessment Total Assessment is a certain percentage of the fair market value that is determined by local assessors to be the total taxable value of land and additions on the property. | Land | Improvement |
|---|---|---|---|---|
| 2023 | $3,162 | $56,280 | $15,300 | $40,980 |
| 2022 | $3,121 | $54,980 | $15,520 | $39,460 |
| 2021 | $3,034 | $52,580 | $13,120 | $39,460 |
| 2020 | $2,972 | $50,420 | $13,120 | $37,300 |
| 2019 | $2,197 | $35,000 | $9,580 | $25,420 |
| 2018 | $2,430 | $35,000 | $9,580 | $25,420 |
| 2017 | $2,364 | $35,630 | $9,752 | $25,878 |
| 2016 | $0 | $44,320 | $9,580 | $34,740 |
| 2015 | $2,523 | $44,030 | $11,080 | $32,950 |
| 2014 | $2,395 | $43,500 | $11,080 | $32,420 |
| 2012 | -- | $40,340 | $11,670 | $28,670 |
Agents Affiliated with this Home
-

Seller's Agent in 2023
Angela Laskowski
RE/MAX Preferred
(618) 550-9060
200 Total Sales
-

Buyer's Agent in 2023
Carla Mercer
eXp Realty
(618) 207-1804
88 Total Sales
-

Seller's Agent in 2019
Mandy McGuire
Keller Williams Pinnacle
(618) 558-1350
752 Total Sales
-

Buyer's Agent in 2019
Doug Payne
Southern Illinois Realty, LLC
(618) 233-1101
137 Total Sales
-

Seller's Agent in 2016
Lisa Meegan
eXp Realty
(618) 719-9996
225 Total Sales
Map
Source: MARIS MLS
MLS Number: MIS23023134
APN: 07-13-151-005-000
