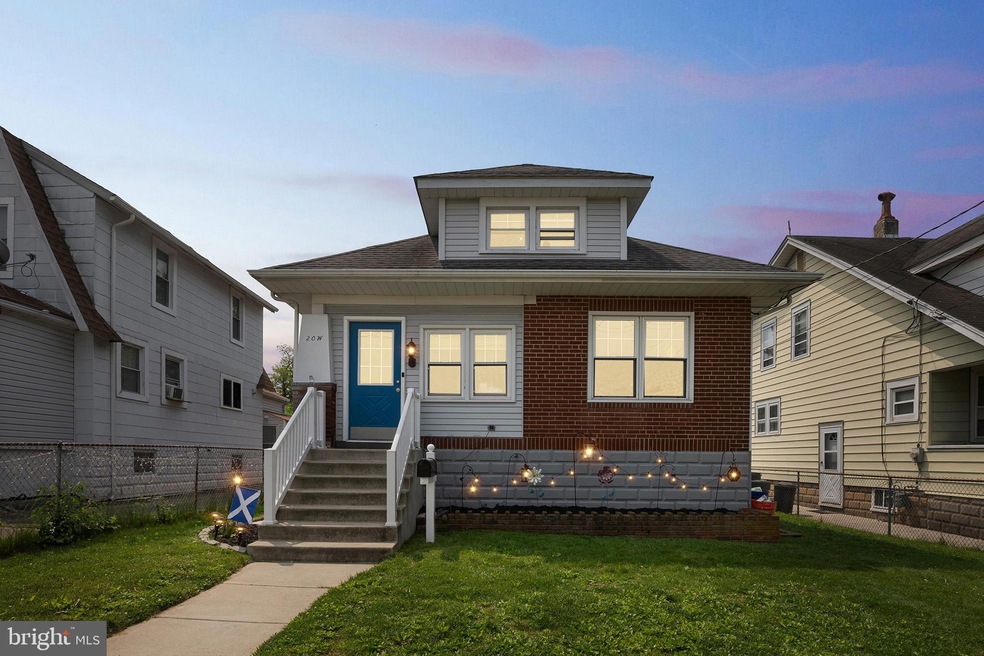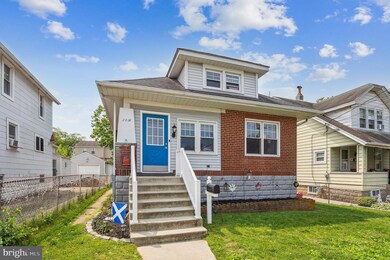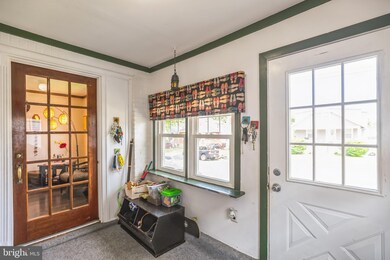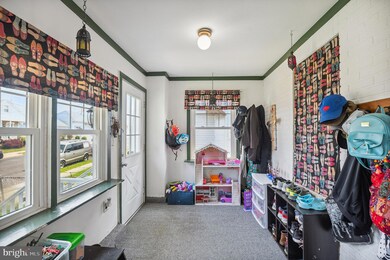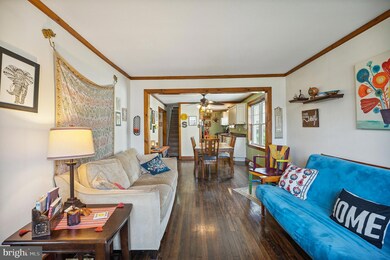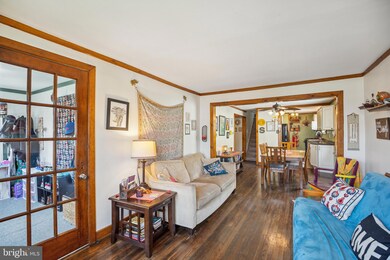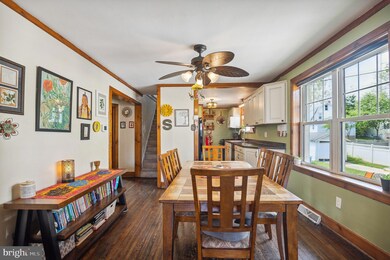
20 W 5th Ave Runnemede, NJ 08078
Highlights
- Traditional Architecture
- No HOA
- Galley Kitchen
- Mud Room
- Stainless Steel Appliances
- Patio
About This Home
As of July 2023Move in Ready!! 4 Bedroom 1 bath Bungalow. Enter through the enclosed porch onto the Natural Hardwood floors on the main level. Enjoy home cooked meals in your dining room-living room open floor layout. Recently upgraded Galley Kitchen, Large Countertop space and upgraded Kitchen Cabinets. Gas range, Stainless Steel Refrigerator with water and Ice dispenser, Microwave, and Built-in-Dishwasher. Replacement windows, Interior has been freshly painted including the basement. Washer and Gas Dryer in basement. Newer Goodman AC (2021). Hot Water Tank newer (2017). Roof is 12 year new. New patio in the backyard. Plenty of space, great location, and ready for a new owner. Low Electric Bills with Tesla Solar Panels. Have complete billing history for your review. Close to schools, to Deptford mall & area shopping. Quick access to 295, N.J. turnpike, & route 42.shopping for your convenience.
Last Agent to Sell the Property
Keller Williams Realty - Cherry Hill License #1430524 Listed on: 05/23/2023

Home Details
Home Type
- Single Family
Est. Annual Taxes
- $5,257
Year Built
- Built in 1940
Lot Details
- 5,160 Sq Ft Lot
- Lot Dimensions are 40.00 x 0.00
- Partially Fenced Property
- Chain Link Fence
- Property is in excellent condition
Parking
- On-Street Parking
Home Design
- Traditional Architecture
- Bungalow
- Brick Exterior Construction
- Block Foundation
- Shingle Roof
Interior Spaces
- 1,337 Sq Ft Home
- Property has 1.5 Levels
- Mud Room
- Combination Dining and Living Room
Kitchen
- Galley Kitchen
- Gas Oven or Range
- Built-In Microwave
- Dishwasher
- Stainless Steel Appliances
Bedrooms and Bathrooms
- En-Suite Primary Bedroom
- 1 Full Bathroom
Basement
- Basement Fills Entire Space Under The House
- Laundry in Basement
Outdoor Features
- Patio
Schools
- Bingham Elementary School
- Voltz Middle School
- Triton High School
Utilities
- Central Heating and Cooling System
- Natural Gas Water Heater
Community Details
- No Home Owners Association
- Runnemede Gardens Subdivision
Listing and Financial Details
- Tax Lot 00004
- Assessor Parcel Number 30-00042-00004
Ownership History
Purchase Details
Home Financials for this Owner
Home Financials are based on the most recent Mortgage that was taken out on this home.Purchase Details
Home Financials for this Owner
Home Financials are based on the most recent Mortgage that was taken out on this home.Purchase Details
Home Financials for this Owner
Home Financials are based on the most recent Mortgage that was taken out on this home.Purchase Details
Similar Homes in Runnemede, NJ
Home Values in the Area
Average Home Value in this Area
Purchase History
| Date | Type | Sale Price | Title Company |
|---|---|---|---|
| Deed | $270,000 | Realsafe Title | |
| Deed | $124,000 | -- | |
| Bargain Sale Deed | $124,000 | -- | |
| Deed | -- | -- |
Mortgage History
| Date | Status | Loan Amount | Loan Type |
|---|---|---|---|
| Open | $265,109 | FHA | |
| Previous Owner | $121,754 | New Conventional |
Property History
| Date | Event | Price | Change | Sq Ft Price |
|---|---|---|---|---|
| 07/21/2023 07/21/23 | Sold | $270,000 | +1.0% | $202 / Sq Ft |
| 06/21/2023 06/21/23 | Pending | -- | -- | -- |
| 06/12/2023 06/12/23 | Price Changed | $267,400 | -2.7% | $200 / Sq Ft |
| 05/23/2023 05/23/23 | For Sale | $274,900 | +121.7% | $206 / Sq Ft |
| 05/31/2012 05/31/12 | Sold | $124,000 | -4.6% | -- |
| 05/09/2012 05/09/12 | Pending | -- | -- | -- |
| 04/20/2012 04/20/12 | Price Changed | $129,920 | -13.4% | -- |
| 12/12/2011 12/12/11 | Price Changed | $149,999 | -11.8% | -- |
| 07/06/2011 07/06/11 | For Sale | $170,000 | -- | -- |
Tax History Compared to Growth
Tax History
| Year | Tax Paid | Tax Assessment Tax Assessment Total Assessment is a certain percentage of the fair market value that is determined by local assessors to be the total taxable value of land and additions on the property. | Land | Improvement |
|---|---|---|---|---|
| 2024 | $5,431 | $124,300 | $42,600 | $81,700 |
| 2023 | $5,431 | $124,300 | $42,600 | $81,700 |
| 2022 | $5,258 | $124,300 | $42,600 | $81,700 |
| 2021 | $4,721 | $124,300 | $42,600 | $81,700 |
| 2020 | $5,083 | $124,300 | $42,600 | $81,700 |
| 2019 | $4,989 | $124,300 | $42,600 | $81,700 |
| 2018 | $4,894 | $124,300 | $42,600 | $81,700 |
| 2017 | $4,768 | $124,300 | $42,600 | $81,700 |
| 2016 | $4,708 | $124,300 | $42,600 | $81,700 |
| 2015 | $4,722 | $124,300 | $42,600 | $81,700 |
| 2014 | $4,661 | $124,300 | $42,600 | $81,700 |
Agents Affiliated with this Home
-
Terry Grayson

Seller's Agent in 2023
Terry Grayson
Keller Williams Realty - Cherry Hill
(267) 254-2170
3 in this area
202 Total Sales
-
John Taulane

Buyer's Agent in 2023
John Taulane
Coldwell Banker Realty
(609) 458-7823
2 in this area
29 Total Sales
-
Lawrence Stephens

Seller's Agent in 2012
Lawrence Stephens
Weichert Corporate
(856) 889-1500
6 Total Sales
-
Anthony Horneff

Buyer's Agent in 2012
Anthony Horneff
Daniel R. White Realtor, LLC
(609) 381-0093
30 Total Sales
Map
Source: Bright MLS
MLS Number: NJCD2048038
APN: 30-00042-0000-00004
- 328 N Oakland Ave
- 34 E 3rd Ave
- 600 Central Ave
- 39 E 2nd Ave
- 12 W 1st Ave
- 221 Chestnut St
- 411 Hill Ave
- 832 N Oakland Ave
- 23 Bowers Ave
- 420 W 3rd Ave
- 21 S Oakland Ave
- 407 W 1st Ave
- 429 W 1st Ave
- 534 Blanchard Ave
- 205 Lindsey Ave
- 148 Pine Ave
- 239 W Evesham Rd
- 230 E Evesham Rd Unit B6
- 653 Dettmar Terrace
- 501 W Evesham Rd
