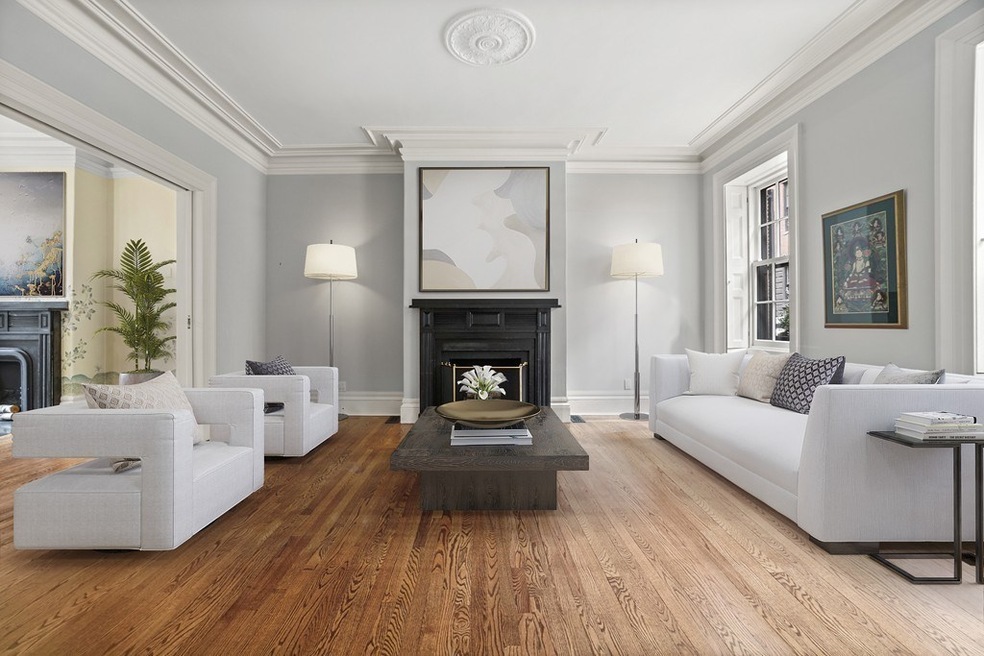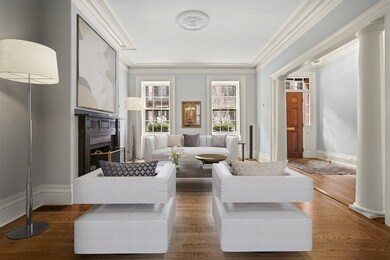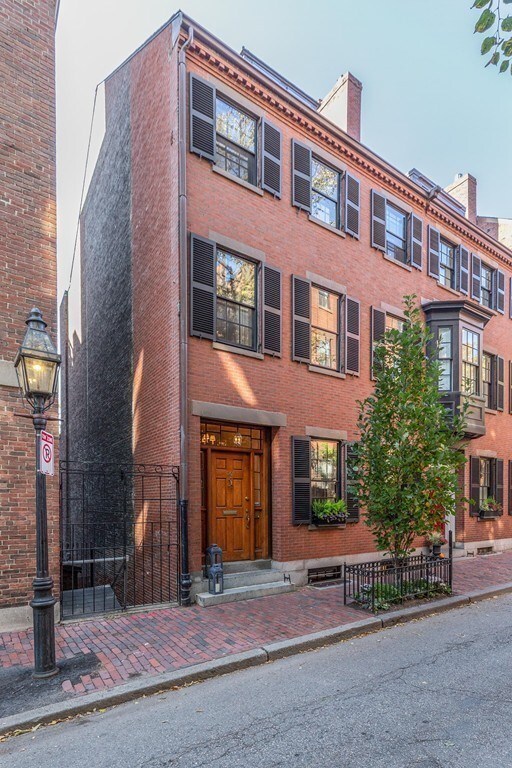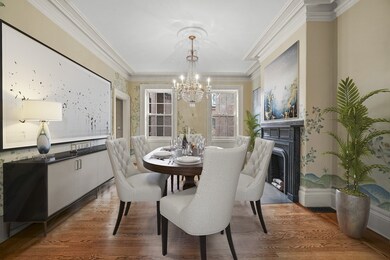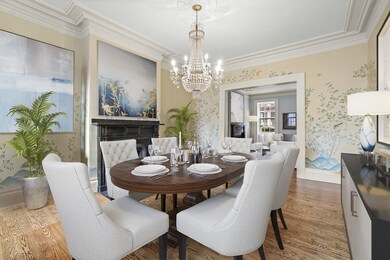
20 W Cedar St Boston, MA 02108
Beacon Hill NeighborhoodHighlights
- Landscaped Professionally
- Marble Flooring
- Enclosed patio or porch
- Deck
- Fenced Yard
- 5-minute walk to Myrtle Street Playground
About This Home
As of September 2020Themed with Beacon Hill’s ageless grace, this refined brick townhouse has been deftly renovated for modern living by a noted Boston architect and interior designer, bringing fresh appeal to traditional style. On tree-lined West Cedar Street, between Louisburg Square and Charles Street, this stately residence overlooks the picturesque rooftops and enjoys its own outdoor oasis in a tranquil Japanese-inspired garden with fountain and pergola. The main level’s comfortably elegant living and dining rooms feature two of the six fireplaces and are accompanied by the skylit chef’s kitchen with butler’s pantry. Having the space and privacy of the entire second floor, the beautiful master suite offers a fireside sitting area, closet-lined dressing room and luxurious marble bath. The garden level hosts an office and an expansive family/game room perfect for casual entertaining with a professional-style pub bar. This home has two home offices with built-in cabinetry and space for a home gym!
Property Details
Home Type
- Condominium
Est. Annual Taxes
- $71,126
Year Built
- Built in 1830
Lot Details
- Fenced Yard
- Landscaped Professionally
- Garden
Interior Spaces
- Wet Bar
Kitchen
- Built-In Oven
- Range
- Microwave
- Freezer
- Dishwasher
- Disposal
Flooring
- Wood
- Wall to Wall Carpet
- Marble
- Tile
Laundry
- Dryer
- Washer
Outdoor Features
- Deck
- Enclosed patio or porch
Utilities
- Central Air
- Hot Water Baseboard Heater
Community Details
- Security Service
Listing and Financial Details
- Assessor Parcel Number W:05 P:01760 S:000
Ownership History
Purchase Details
Home Financials for this Owner
Home Financials are based on the most recent Mortgage that was taken out on this home.Purchase Details
Home Financials for this Owner
Home Financials are based on the most recent Mortgage that was taken out on this home.Purchase Details
Home Financials for this Owner
Home Financials are based on the most recent Mortgage that was taken out on this home.Purchase Details
Home Financials for this Owner
Home Financials are based on the most recent Mortgage that was taken out on this home.Similar Homes in Boston, MA
Home Values in the Area
Average Home Value in this Area
Purchase History
| Date | Type | Sale Price | Title Company |
|---|---|---|---|
| Not Resolvable | $4,550,000 | None Available | |
| Deed | $2,875,000 | -- | |
| Deed | $2,100,000 | -- | |
| Deed | $800,000 | -- |
Mortgage History
| Date | Status | Loan Amount | Loan Type |
|---|---|---|---|
| Open | $2,500,000 | Adjustable Rate Mortgage/ARM | |
| Previous Owner | $1,100,000 | Purchase Money Mortgage | |
| Previous Owner | $1,000,000 | Purchase Money Mortgage | |
| Previous Owner | $300,000 | No Value Available | |
| Previous Owner | $560,000 | Purchase Money Mortgage | |
| Closed | $1,175,000 | No Value Available |
Property History
| Date | Event | Price | Change | Sq Ft Price |
|---|---|---|---|---|
| 06/26/2025 06/26/25 | For Sale | $559,000 | -87.7% | $559 / Sq Ft |
| 09/29/2020 09/29/20 | Sold | $4,550,000 | -12.4% | $1,118 / Sq Ft |
| 08/24/2020 08/24/20 | Pending | -- | -- | -- |
| 04/25/2020 04/25/20 | For Sale | $5,195,000 | +14.2% | $1,277 / Sq Ft |
| 04/15/2020 04/15/20 | Off Market | $4,550,000 | -- | -- |
| 03/06/2020 03/06/20 | Pending | -- | -- | -- |
| 11/05/2019 11/05/19 | Price Changed | $5,495,000 | -7.6% | $1,351 / Sq Ft |
| 04/17/2019 04/17/19 | For Sale | $5,950,000 | -- | $1,463 / Sq Ft |
Tax History Compared to Growth
Tax History
| Year | Tax Paid | Tax Assessment Tax Assessment Total Assessment is a certain percentage of the fair market value that is determined by local assessors to be the total taxable value of land and additions on the property. | Land | Improvement |
|---|---|---|---|---|
| 2025 | $71,126 | $6,142,100 | $2,516,100 | $3,626,000 |
| 2024 | $66,425 | $6,094,000 | $2,199,500 | $3,894,500 |
| 2023 | $65,450 | $6,094,000 | $2,199,500 | $3,894,500 |
| 2022 | $47,884 | $4,401,100 | $1,675,800 | $2,725,300 |
| 2021 | $55,247 | $5,177,800 | $1,971,600 | $3,206,200 |
| 2020 | $52,010 | $4,925,200 | $1,700,300 | $3,224,900 |
| 2019 | $49,444 | $4,691,100 | $1,392,200 | $3,298,900 |
| 2018 | $45,964 | $4,385,900 | $1,392,200 | $2,993,700 |
| 2017 | $44,234 | $4,177,000 | $1,392,200 | $2,784,800 |
| 2016 | $44,180 | $4,016,400 | $1,392,200 | $2,624,200 |
| 2015 | $42,786 | $3,533,100 | $1,243,500 | $2,289,600 |
| 2014 | $42,329 | $3,364,800 | $1,243,500 | $2,121,300 |
Agents Affiliated with this Home
-
Markese Daise

Seller's Agent in 2025
Markese Daise
Stony Brook & Lennox Realty Advisors
(617) 905-4014
70 Total Sales
-
Allison Mazer

Seller's Agent in 2020
Allison Mazer
Compass
(617) 905-7379
6 in this area
78 Total Sales
-
Gina Morda
G
Seller Co-Listing Agent in 2020
Gina Morda
Corcoran Property Advisors
(617) 818-5922
2 in this area
21 Total Sales
Map
Source: MLS Property Information Network (MLS PIN)
MLS Number: 72483477
APN: CBOS-000000-000005-001760
- 21 W Cedar St Unit 3
- 15 W Cedar St
- 97 Mount Vernon St Unit 21
- 32 W Cedar St
- 80 Pinckney St
- 16 W Cedar St
- 22 Louisburg Square
- 9 W Cedar St Unit 1
- 101 Pinckney St
- 96 Mount Vernon St
- 94 Mount Vernon St
- 93 Pinckney St Unit 1
- 90 Mount Vernon St
- 100 Charles St Unit 5
- 52 River St
- 86 Mount Vernon St
- 80 Revere St Unit 1
- 41 Chestnut St
- 112 Myrtle St
- 22 Brimmer St
