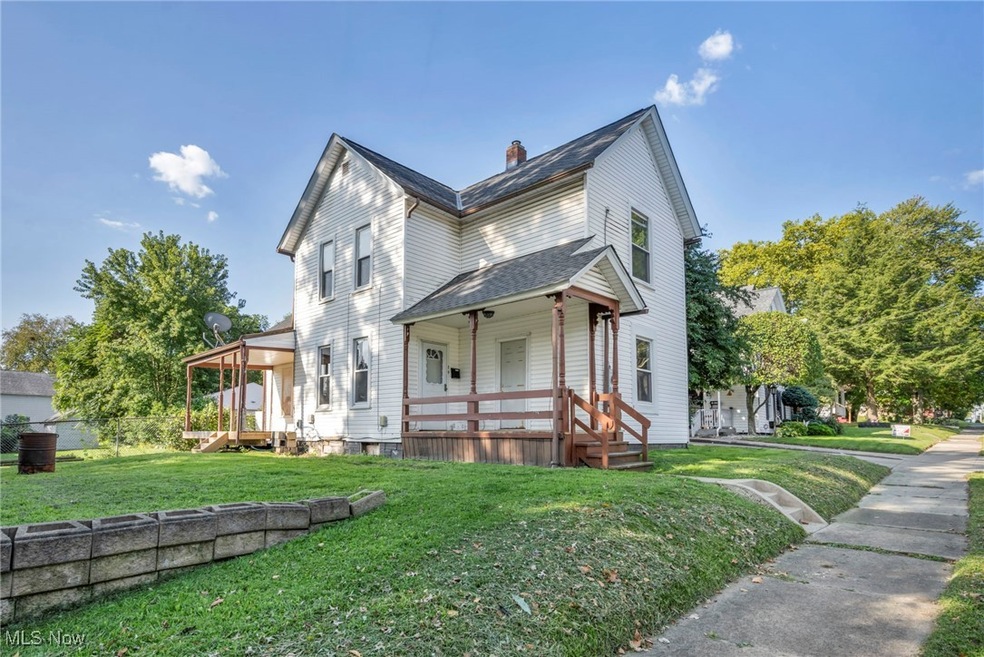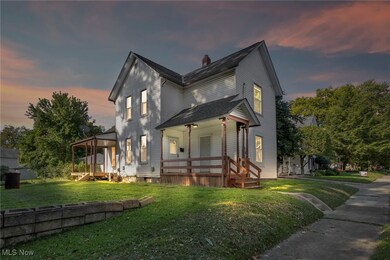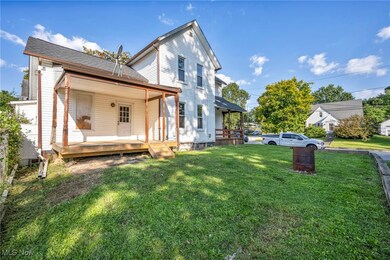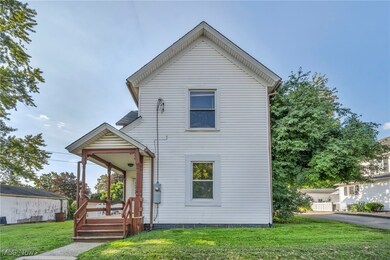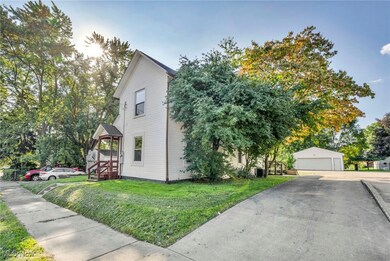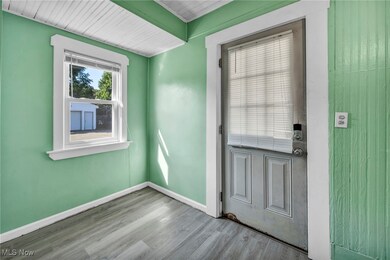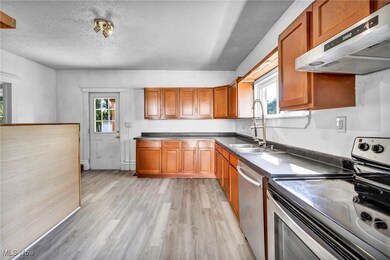
20 W Hiram St Barberton, OH 44203
North Barberton NeighborhoodEstimated Value: $145,541 - $155,000
Highlights
- Colonial Architecture
- No HOA
- 2 Car Detached Garage
- Deck
- Covered patio or porch
- Oversized Parking
About This Home
As of November 2024Welcome to 20 W. Hiram Street! This great Colonial is conveniently-located and offers a unique, adaptable layout for maximum flexibility! Enjoy the charm of a century home with modern conveniences! The first level features a mudroom entry into an updated kitchen, a central living room, full bath, bedroom, and another bonus room with its own exterior entrance that could be anything from a formal dining room to a 4th bedroom! 9-foot ceilings make even the tallest of tall folks feel special in this house. The second floor offers a large, open loft area which would make a great spot to chill or a hobby space, and two additional spacious bedrooms. Most major components have been updated in the last several years for additional peace of mind, including but not limited to: roof (2023), windows (2018), furnace (2019), AC (2018), and hot water tank (2021). The two covered porches are great spots to relax with a cup of joe and take in some fresh air! The oversized 2-car garage and extended driveway offers ample storage and parking space. Prime location, just seconds from the expressway and new 224 Westbound ramp, makes for easy travel! Call your favorite Realtor today and get in here!
Last Agent to Sell the Property
RE/MAX Oasis Dream Homes Brokerage Phone: 330-690-0060 License #2014005242 Listed on: 09/12/2024
Home Details
Home Type
- Single Family
Est. Annual Taxes
- $1,974
Year Built
- Built in 1901
Lot Details
- 4,792 Sq Ft Lot
- 0101865
Parking
- 2 Car Detached Garage
- Oversized Parking
- Driveway
Home Design
- Colonial Architecture
- Fiberglass Roof
- Asphalt Roof
- Vinyl Siding
Interior Spaces
- 1,682 Sq Ft Home
- 2-Story Property
- Basement Fills Entire Space Under The House
Kitchen
- Range
- Dishwasher
Bedrooms and Bathrooms
- 3 Bedrooms | 1 Main Level Bedroom
- 1 Full Bathroom
Outdoor Features
- Deck
- Covered patio or porch
Utilities
- Forced Air Heating and Cooling System
- Heating System Uses Gas
Community Details
- No Home Owners Association
- Norton Subdivision
Listing and Financial Details
- Assessor Parcel Number 0101866
Ownership History
Purchase Details
Home Financials for this Owner
Home Financials are based on the most recent Mortgage that was taken out on this home.Purchase Details
Home Financials for this Owner
Home Financials are based on the most recent Mortgage that was taken out on this home.Purchase Details
Home Financials for this Owner
Home Financials are based on the most recent Mortgage that was taken out on this home.Purchase Details
Home Financials for this Owner
Home Financials are based on the most recent Mortgage that was taken out on this home.Purchase Details
Home Financials for this Owner
Home Financials are based on the most recent Mortgage that was taken out on this home.Similar Homes in Barberton, OH
Home Values in the Area
Average Home Value in this Area
Purchase History
| Date | Buyer | Sale Price | Title Company |
|---|---|---|---|
| Pearsall Katelyn | $150,000 | None Listed On Document | |
| Pearsall Katelyn | $150,000 | None Listed On Document | |
| Brown Shane M | -- | None Available | |
| Brown Gregory S | $40,700 | None Available | |
| Turk Robert J | -- | First American Title Ins Co | |
| D D Studios Inc | $32,500 | First American Title Ins Co |
Mortgage History
| Date | Status | Borrower | Loan Amount |
|---|---|---|---|
| Open | Pearsall Katelyn | $147,283 | |
| Closed | Pearsall Katelyn | $7,500 | |
| Closed | Pearsall Katelyn | $147,283 | |
| Previous Owner | Brown Shane M | $63,200 | |
| Previous Owner | Brown Shane M | $55,000 | |
| Previous Owner | Turk Robert J | $35,403 | |
| Previous Owner | Turk Robert J | $35,307 |
Property History
| Date | Event | Price | Change | Sq Ft Price |
|---|---|---|---|---|
| 11/27/2024 11/27/24 | Sold | $150,000 | 0.0% | $89 / Sq Ft |
| 10/09/2024 10/09/24 | Pending | -- | -- | -- |
| 09/18/2024 09/18/24 | Price Changed | $150,000 | -6.3% | $89 / Sq Ft |
| 09/12/2024 09/12/24 | For Sale | $160,000 | +293.1% | $95 / Sq Ft |
| 02/23/2017 02/23/17 | Sold | $40,700 | -9.4% | $26 / Sq Ft |
| 02/04/2017 02/04/17 | Pending | -- | -- | -- |
| 01/04/2017 01/04/17 | Price Changed | $44,900 | -10.0% | $29 / Sq Ft |
| 06/30/2016 06/30/16 | For Sale | $49,900 | -- | $32 / Sq Ft |
Tax History Compared to Growth
Tax History
| Year | Tax Paid | Tax Assessment Tax Assessment Total Assessment is a certain percentage of the fair market value that is determined by local assessors to be the total taxable value of land and additions on the property. | Land | Improvement |
|---|---|---|---|---|
| 2025 | $1,974 | $38,452 | $4,946 | $33,506 |
| 2024 | $1,974 | $38,452 | $4,946 | $33,506 |
| 2023 | $1,974 | $38,452 | $4,946 | $33,506 |
| 2022 | $1,448 | $25,134 | $3,234 | $21,900 |
| 2021 | $1,447 | $25,134 | $3,234 | $21,900 |
| 2020 | $1,416 | $25,130 | $3,230 | $21,900 |
| 2019 | $1,109 | $16,480 | $2,850 | $13,630 |
| 2018 | $1,038 | $16,480 | $2,850 | $13,630 |
| 2017 | $1,101 | $16,480 | $2,850 | $13,630 |
| 2016 | $1,104 | $16,480 | $2,850 | $13,630 |
| 2015 | $1,101 | $16,480 | $2,850 | $13,630 |
| 2014 | $1,096 | $16,480 | $2,850 | $13,630 |
| 2013 | $1,108 | $17,280 | $2,850 | $14,430 |
Agents Affiliated with this Home
-
Nicole Frantz

Seller's Agent in 2024
Nicole Frantz
RE/MAX
(330) 690-0060
5 in this area
80 Total Sales
-
David Bratanov

Buyer's Agent in 2024
David Bratanov
XRE
(330) 715-2342
5 in this area
804 Total Sales
-
Austin Heisler

Buyer Co-Listing Agent in 2024
Austin Heisler
XRE
(330) 354-5682
2 in this area
36 Total Sales
-
Amanda Ondrey

Seller's Agent in 2017
Amanda Ondrey
M. C. Real Estate
(330) 802-9618
6 in this area
545 Total Sales
-
M
Buyer's Agent in 2017
Melissa Jarvis
Deleted Agent
Map
Source: MLS Now
MLS Number: 5068482
APN: 01-01866
- 139 W State St
- 714 N Summit St
- 180 Glenn St
- 277 Glenn St
- 725 Saint Clair Ave
- 645 N Way St
- 0 Romig Ave
- 76 Hazelwood Ave
- 169 Evergreen St
- 134 Norwood St
- 460 Glenn St
- 627 Crawford Ave
- 0 Wooster Rd N
- 0 Summit Rd Unit 5090875
- 613 Wooster Rd N
- 523 Harvard Ave
- 378 5th St NE
- V/L Huron St
- 1292 Tampa Ave
- 415 Lincoln Ave
