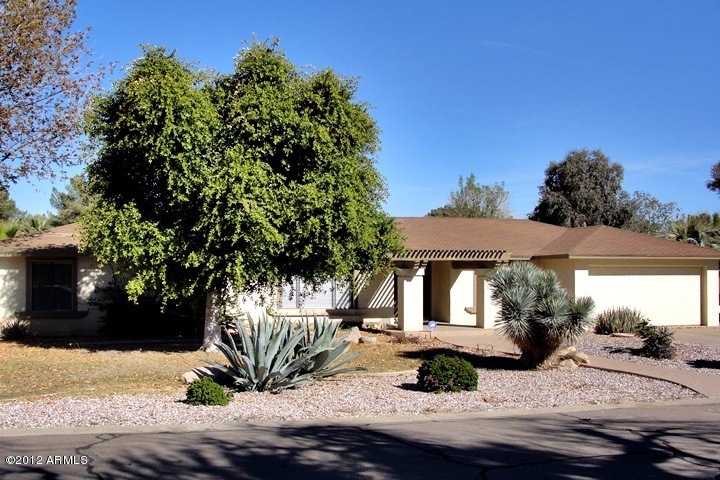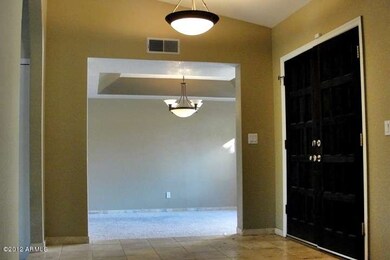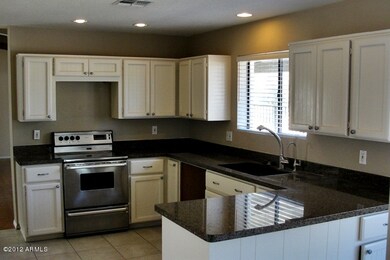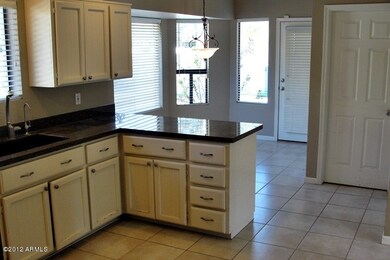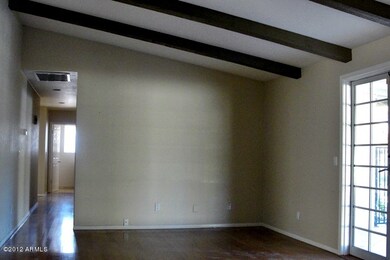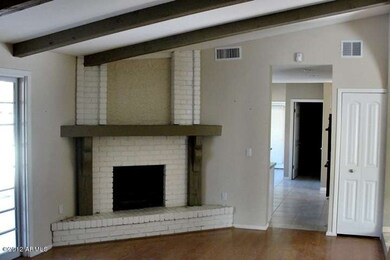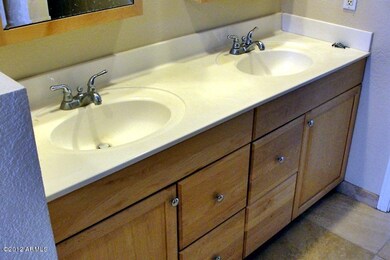
20 W Krista Way Tempe, AZ 85284
South Tempe NeighborhoodHighlights
- Private Pool
- Ranch Style House
- Granite Countertops
- C I Waggoner School Rated A-
- Wood Flooring
- Formal Dining Room
About This Home
As of September 2015NOT BANK OWNED, NOT A SHORT SALE!Great Opportunity in the Desirable Duskfire Neighborhood. Ideal South Tempe Location within the Kyrene School District. House Features Large, Landscaped Lot with Pool and Spa. Boasts Vaulted Ceilings, Hardwood Floors, Travertine Tile, and more. New Roof and Landscape Clean-Up will be included in current list price. This property will be offered for a limited time at this price before the remodel is underway. One Year Home Warranty! Financing Options Available. Price Subject to Change as Improvements are Made. Call for our Cash, Quick Close, Discount Pricing!
Last Agent to Sell the Property
ABI Multifamily License #BR515118000 Listed on: 01/27/2012
Last Buyer's Agent
Michael Williams
Berkshire Hathaway HomeServices Arizona Properties License #BR559005000
Home Details
Home Type
- Single Family
Est. Annual Taxes
- $4,078
Year Built
- Built in 1984
Parking
- 2 Car Garage
Home Design
- Ranch Style House
- Composition Shingle Roof
- Block Exterior
Interior Spaces
- 2,054 Sq Ft Home
- Fireplace
- Formal Dining Room
- Security System Owned
- Laundry in unit
Kitchen
- Eat-In Kitchen
- Electric Oven or Range
- Dishwasher
- Granite Countertops
- Disposal
Flooring
- Wood
- Tile
Bedrooms and Bathrooms
- 3 Bedrooms
- Walk-In Closet
- Dual Vanity Sinks in Primary Bathroom
Pool
- Private Pool
- Spa
Schools
- Kyrene De La Mariposa Elementary School
- Kyrene Middle School
Utilities
- Refrigerated Cooling System
- Heating Available
- High Speed Internet
- Cable TV Available
Additional Features
- Patio
- Block Wall Fence
Community Details
- $1,951 per year Dock Fee
- Association fees include no fees
- Built by Great Home
Ownership History
Purchase Details
Purchase Details
Home Financials for this Owner
Home Financials are based on the most recent Mortgage that was taken out on this home.Purchase Details
Home Financials for this Owner
Home Financials are based on the most recent Mortgage that was taken out on this home.Purchase Details
Home Financials for this Owner
Home Financials are based on the most recent Mortgage that was taken out on this home.Purchase Details
Home Financials for this Owner
Home Financials are based on the most recent Mortgage that was taken out on this home.Purchase Details
Home Financials for this Owner
Home Financials are based on the most recent Mortgage that was taken out on this home.Purchase Details
Home Financials for this Owner
Home Financials are based on the most recent Mortgage that was taken out on this home.Similar Homes in the area
Home Values in the Area
Average Home Value in this Area
Purchase History
| Date | Type | Sale Price | Title Company |
|---|---|---|---|
| Interfamily Deed Transfer | -- | None Available | |
| Warranty Deed | $415,000 | Security Title Agency Inc | |
| Warranty Deed | $271,000 | Accommodation | |
| Trustee Deed | $221,300 | None Available | |
| Warranty Deed | $264,222 | Fidelity National Title | |
| Warranty Deed | $253,000 | Ati Title Agency | |
| Joint Tenancy Deed | $168,000 | Old Republic Title Agency |
Mortgage History
| Date | Status | Loan Amount | Loan Type |
|---|---|---|---|
| Open | $105,000 | Credit Line Revolving | |
| Open | $635,000 | New Conventional | |
| Closed | $394,250 | New Conventional | |
| Previous Owner | $29,000 | Credit Line Revolving | |
| Previous Owner | $264,130 | FHA | |
| Previous Owner | $35,000 | Stand Alone Second | |
| Previous Owner | $65,000 | Credit Line Revolving | |
| Previous Owner | $50,000 | Credit Line Revolving | |
| Previous Owner | $30,000 | Unknown | |
| Previous Owner | $325,000 | Unknown | |
| Previous Owner | $40,000 | Stand Alone Second | |
| Previous Owner | $232,000 | Unknown | |
| Previous Owner | $237,750 | New Conventional | |
| Previous Owner | $240,350 | New Conventional | |
| Previous Owner | $159,600 | New Conventional |
Property History
| Date | Event | Price | Change | Sq Ft Price |
|---|---|---|---|---|
| 09/11/2015 09/11/15 | Sold | $415,000 | -3.3% | $202 / Sq Ft |
| 08/03/2015 08/03/15 | For Sale | $429,000 | +3.4% | $209 / Sq Ft |
| 07/17/2015 07/17/15 | Off Market | $415,000 | -- | -- |
| 07/15/2015 07/15/15 | For Sale | $429,000 | +3.4% | $209 / Sq Ft |
| 07/12/2015 07/12/15 | Off Market | $415,000 | -- | -- |
| 06/10/2015 06/10/15 | For Sale | $429,000 | +58.3% | $209 / Sq Ft |
| 02/29/2012 02/29/12 | Sold | $271,000 | +0.4% | $132 / Sq Ft |
| 02/06/2012 02/06/12 | Pending | -- | -- | -- |
| 01/27/2012 01/27/12 | For Sale | $269,900 | -- | $131 / Sq Ft |
Tax History Compared to Growth
Tax History
| Year | Tax Paid | Tax Assessment Tax Assessment Total Assessment is a certain percentage of the fair market value that is determined by local assessors to be the total taxable value of land and additions on the property. | Land | Improvement |
|---|---|---|---|---|
| 2025 | $4,078 | $44,264 | -- | -- |
| 2024 | $3,964 | $42,156 | -- | -- |
| 2023 | $3,964 | $55,600 | $11,120 | $44,480 |
| 2022 | $3,753 | $43,650 | $8,730 | $34,920 |
| 2021 | $3,850 | $42,210 | $8,440 | $33,770 |
| 2020 | $3,752 | $38,780 | $7,750 | $31,030 |
| 2019 | $3,632 | $35,950 | $7,190 | $28,760 |
| 2018 | $3,510 | $34,720 | $6,940 | $27,780 |
| 2017 | $3,365 | $33,870 | $6,770 | $27,100 |
| 2016 | $3,412 | $35,260 | $7,050 | $28,210 |
| 2015 | $3,152 | $32,430 | $6,480 | $25,950 |
Agents Affiliated with this Home
-
M
Seller's Agent in 2015
Michael Williams
Berkshire Hathaway HomeServices Arizona Properties
-

Buyer's Agent in 2015
Pieter Dijkstra
The Phoenix Area Real Estate
(480) 221-1332
132 Total Sales
-

Seller's Agent in 2012
Patrick Burch
ABI Multifamily
(520) 603-1768
42 Total Sales
Map
Source: Arizona Regional Multiple Listing Service (ARMLS)
MLS Number: 4707975
APN: 301-52-170
- 194 W Sunburst Ln
- 218 E Sunburst Ln
- 62 W Secretariat Dr
- 7318 S Mcallister Ave
- 790 E Sunburst Ln
- 7305 S Kyrene Rd
- 8219 S Pecan Grove Cir
- 616 E Carver Rd
- 8228 S Stephanie Ln
- 115 W El Freda Rd
- 8336 S Homestead Ln
- 7621 S Bonarden Ln
- 930 E Citation Ln
- 948 E Secretariat Dr
- 8373 S Forest Ave
- 1060 E Louis Way Unit 14
- 7716 S Rita Ln Unit 3
- 119 E Palomino Dr
- 8450 S Stephanie Ln
- 236 W Calle Monte Vista
