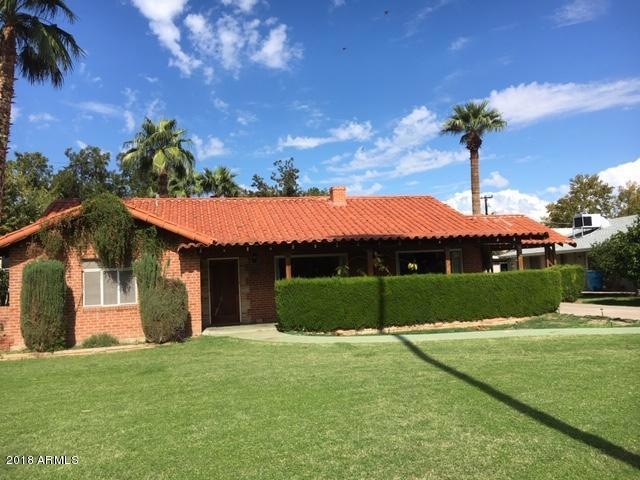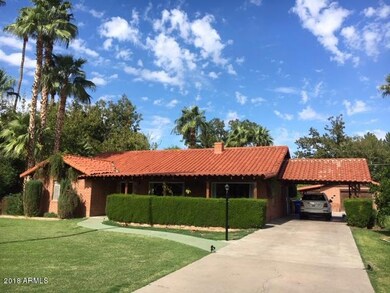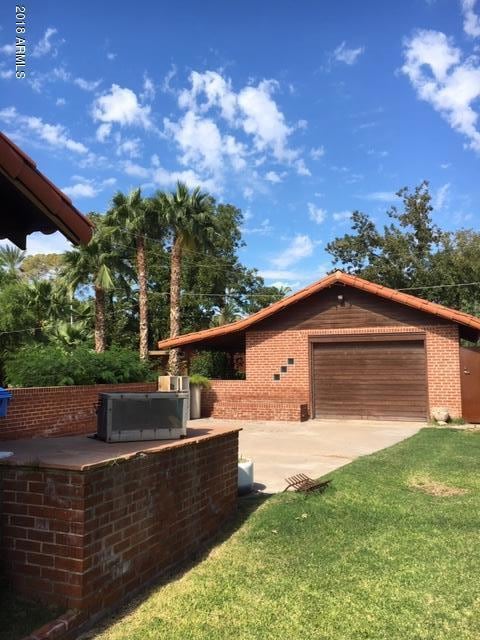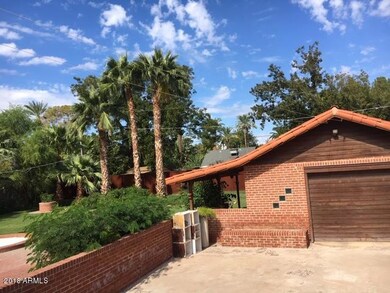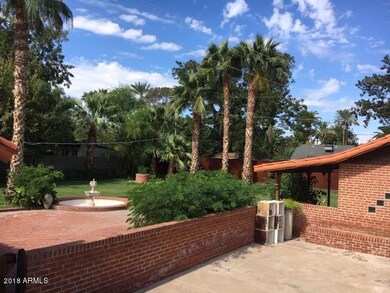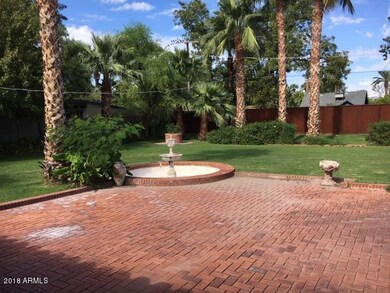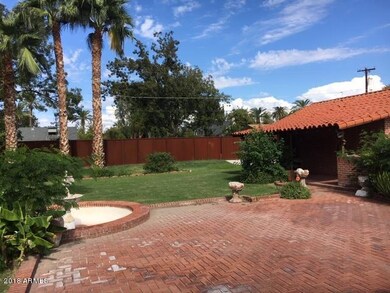
20 W Pasadena Ave Phoenix, AZ 85013
Uptown Phoenix NeighborhoodAbout This Home
As of March 2025HUGE price reduction!! Located right in the Historic overlay, you will find this 1949 charming brick home that will take you back in time.. Sitting on 19802 sq ft lot Zoned R-3 with pre-approved plans for expansion and close to light rail station, hip/trendy restaurants and with easy access to Downtown Phoenix, Glendale, Scottsdale, and Phoenix Sky Harbor airport, this gem is waiting for you to call it your own!
Last Agent to Sell the Property
Wise Choice Properties License #BR522953000 Listed on: 09/21/2018
Home Details
Home Type
Single Family
Est. Annual Taxes
$2,502
Year Built
1949
Lot Details
0
Parking
1
Listing Details
- Cross Street: Central Ave/Camelback Rd
- Legal Info Range: 3E
- Property Type: Residential
- Ownership: Fee Simple
- Association Fees Land Lease Fee: N
- Recreation Center Fee 2: N
- Recreation Center Fee: N
- Basement: N
- Updated Heating or Cooling Units: Partial
- Items Updated Ht Cool Yr Updated: 2000
- Updated Plumbing: Full
- Items Updated Plmbg Yr Updated: 2004
- Updated Roof: Full
- Items Updated Roof Yr Updated: 2008
- Parking Spaces Slab Parking Spaces: 7.0
- Parking Spaces Total Covered Spaces: 2.0
- Separate Den Office Sep Den Office: N
- Year Built: 1949
- Tax Year: 2018
- Directions: North to Pasadena Ave, West to property
- Property Sub Type: Single Family Residence
- Horses: No
- Lot Size Acres: 0.45
- Subdivision Name: SOUTH MEDLOCK PLACE
- Property Attached Yn: No
- Cooling:Ceiling Fan(s): Yes
- Construction Brick: Yes
- Cooling:Central Air: Yes
- Features:Water Purifier: Yes
- Water Source City Water: Yes
- Special Features: None
Interior Features
- Flooring: Linoleum, Tile, Concrete
- Basement YN: No
- Spa Features: None
- Appliances: Water Purifier
- Accessibility Features: Accessible Door 32in+ Wide, Zero-Grade Entry, Hard/Low Nap Floors, Accessible Hallway(s)
- Possible Bedrooms: 3
- Total Bedrooms: 3
- Fireplace Features: 1 Fireplace
- Fireplace: Yes
- Interior Amenities: Eat-in Kitchen, No Interior Steps, Pantry
- Living Area: 1558.0
- Stories: 1
- Kitchen Features:RangeOven Gas: Yes
- Kitchen Features:Built-in Microwave: Yes
- Kitchen Features Pantry: Yes
- Kitchen Features:Non-laminate Counter: Yes
- Kitchen Features:Reverse Osmosis: Yes
- Community Features:Near Bus Stop: Yes
- Community Features:Historic District: Yes
- Community Features:Near Light Rail Stop: Yes
- KitchenFeatures:Refrigerator: Yes
Exterior Features
- Fencing: See Remarks, Other, Block
- Lot Features: Alley, Grass Front, Grass Back, Irrigation Front, Irrigation Back
- Pool Features: None
- Disclosures: Agency Discl Req, Seller Discl Avail
- Construction Type: Brick
- Roof: Tile, Rolled/Hot Mop
Garage/Parking
- Total Covered Spaces: 2.0
- Parking Features: RV Access/Parking, Gated, RV Gate, Garage Door Opener, Rear Vehicle Entry, Separate Strge Area, Detached
- Attached Garage: No
- Carport Spaces: 1.0
- Garage Spaces: 1.0
- Open Parking Spaces: 7.0
- Parking Features:RV Gate: Yes
- Parking Features:Rear Vehicle Entry: Yes
- Parking Features:Separate Strge Area: Yes
- Parking Features:Detached: Yes
- Parking Features:Garage Door Opener: Yes
- Parking Features:RV AccessParking: Yes
- Parking Features:Gated2: Yes
Utilities
- Cooling: Central Air, Ceiling Fan(s), Programmable Thmstat
- Heating: Natural Gas
- Cooling Y N: Yes
- Heating Yn: Yes
- Water Source: City Water
- Heating:Natural Gas: Yes
Condo/Co-op/Association
- Community Features: Near Light Rail Stop, Near Bus Stop, Historic District
- Association: No
Association/Amenities
- Association Fees:HOA YN2: N
- Association Fees:PAD Fee YN2: N
- Association Fees:Cap ImprovementImpact Fee _percent_: $
- Association Fees:Cap ImprovementImpact Fee 2 _percent_: $
- Association Fee Incl:No Fees: Yes
Fee Information
- Association Fee Includes: No Fees
Schools
- Elementary School: Madison Meadows School
- High School: Central High School
- Junior High Dist: Phoenix Union High School District
- Middle Or Junior School: Madison Meadows School
Lot Info
- Land Lease: No
- Lot Size Sq Ft: 19802.0
- Parcel #: 162-23-009
Building Info
- Builder Name: Unknown
Tax Info
- Tax Annual Amount: 3944.36
- Tax Book Number: 162.00
- Tax Lot: 55
- Tax Map Number: 23.00
Ownership History
Purchase Details
Home Financials for this Owner
Home Financials are based on the most recent Mortgage that was taken out on this home.Purchase Details
Home Financials for this Owner
Home Financials are based on the most recent Mortgage that was taken out on this home.Purchase Details
Home Financials for this Owner
Home Financials are based on the most recent Mortgage that was taken out on this home.Purchase Details
Purchase Details
Purchase Details
Similar Homes in Phoenix, AZ
Home Values in the Area
Average Home Value in this Area
Purchase History
| Date | Type | Sale Price | Title Company |
|---|---|---|---|
| Warranty Deed | $870,000 | Chicago Title Agency | |
| Warranty Deed | $795,000 | Security Title Agency Inc | |
| Warranty Deed | $425,000 | Chicago Title Agency Inc | |
| Warranty Deed | -- | None Available | |
| Interfamily Deed Transfer | -- | First American Title Ins Co | |
| Cash Sale Deed | $240,000 | First American Title Ins Co | |
| Interfamily Deed Transfer | -- | First American Title Ins Co |
Mortgage History
| Date | Status | Loan Amount | Loan Type |
|---|---|---|---|
| Open | $826,500 | New Conventional | |
| Previous Owner | $636,000 | New Conventional | |
| Previous Owner | $401,950 | New Conventional | |
| Previous Owner | $404,500 | New Conventional | |
| Previous Owner | $403,750 | New Conventional | |
| Previous Owner | $150,000 | Credit Line Revolving | |
| Previous Owner | $240,000 | Unknown |
Property History
| Date | Event | Price | Change | Sq Ft Price |
|---|---|---|---|---|
| 06/28/2025 06/28/25 | For Sale | $1,195,000 | 0.0% | $717 / Sq Ft |
| 06/20/2025 06/20/25 | Off Market | $1,195,000 | -- | -- |
| 05/20/2025 05/20/25 | For Sale | $1,195,000 | +8.6% | $717 / Sq Ft |
| 03/25/2025 03/25/25 | Sold | $1,100,000 | -6.4% | $523 / Sq Ft |
| 03/01/2025 03/01/25 | Price Changed | $1,175,000 | -1.7% | $558 / Sq Ft |
| 03/01/2025 03/01/25 | Pending | -- | -- | -- |
| 02/19/2025 02/19/25 | For Sale | $1,195,000 | 0.0% | $568 / Sq Ft |
| 02/19/2025 02/19/25 | Off Market | $1,195,000 | -- | -- |
| 02/14/2025 02/14/25 | For Sale | $1,195,000 | +37.4% | $568 / Sq Ft |
| 06/05/2023 06/05/23 | Sold | $870,000 | +2.4% | $558 / Sq Ft |
| 05/14/2023 05/14/23 | Pending | -- | -- | -- |
| 05/11/2023 05/11/23 | For Sale | $849,900 | +6.9% | $546 / Sq Ft |
| 10/14/2021 10/14/21 | Sold | $795,000 | +22.3% | $510 / Sq Ft |
| 09/09/2021 09/09/21 | For Sale | $650,000 | +52.9% | $417 / Sq Ft |
| 12/12/2018 12/12/18 | Sold | $425,000 | -6.6% | $273 / Sq Ft |
| 11/14/2018 11/14/18 | Pending | -- | -- | -- |
| 10/22/2018 10/22/18 | Price Changed | $455,000 | -11.7% | $292 / Sq Ft |
| 09/21/2018 09/21/18 | For Sale | $515,000 | -- | $331 / Sq Ft |
Tax History Compared to Growth
Tax History
| Year | Tax Paid | Tax Assessment Tax Assessment Total Assessment is a certain percentage of the fair market value that is determined by local assessors to be the total taxable value of land and additions on the property. | Land | Improvement |
|---|---|---|---|---|
| 2025 | $2,502 | $20,148 | -- | -- |
| 2024 | $2,435 | $19,188 | -- | -- |
| 2023 | $2,435 | $33,100 | $6,620 | $26,480 |
| 2022 | $2,363 | $23,980 | $4,795 | $19,185 |
| 2021 | $2,383 | $22,440 | $4,485 | $17,955 |
| 2020 | $2,346 | $22,260 | $4,450 | $17,810 |
| 2019 | $4,051 | $40,150 | $8,030 | $32,120 |
| 2018 | $3,944 | $34,970 | $6,990 | $27,980 |
| 2017 | $3,218 | $33,180 | $6,630 | $26,550 |
| 2016 | $3,083 | $31,950 | $6,390 | $25,560 |
| 2015 | $2,852 | $27,450 | $5,490 | $21,960 |
Agents Affiliated with this Home
-
T
Seller's Agent in 2025
Tamara Rizzi
RETSY
-
M
Seller's Agent in 2025
Margaret Hunnicutt
Weichert, Realtors - Courtney Valleywide
-
E
Seller Co-Listing Agent in 2025
Erica McClurg
RETSY
-
N
Buyer's Agent in 2025
Non-Represented Buyer
Non-MLS Office
-
J
Seller's Agent in 2023
Jennifer Hibbard
Twins & Co. Realty, LLC
-
C
Seller Co-Listing Agent in 2023
Christie Kinchen
Twins & Co. Realty, LLC
Map
Source: Arizona Regional Multiple Listing Service (ARMLS)
MLS Number: 5823572
APN: 162-23-009
- 0 W Camelback Road and 571st Ave
- 1095 E Indian School Rd Unit 200
- 334 W Medlock Dr Unit D102
- 4750 N Central Ave Unit 7
- 4750 N Central Ave Unit C2
- 4750 N Central Ave Unit 3
- 4750 N Central Ave Unit A10
- 4750 N Central Ave Unit 1N
- 4750 N Central Ave Unit 17B
- 411 W Colter St Unit A
- 5330 N Central Ave Unit 3
- 111 W Missouri Ave Unit e
- 654 W Camelback Rd Unit 13
- 33 W Missouri Ave Unit 17
- 33 W Missouri Ave Unit 10
- 55 E Pierson St
- 5326 N 3rd Ave
- 317 E Orange Dr
- 5350 N 3rd Ave Unit 10
- 412 W Vermont Ave
