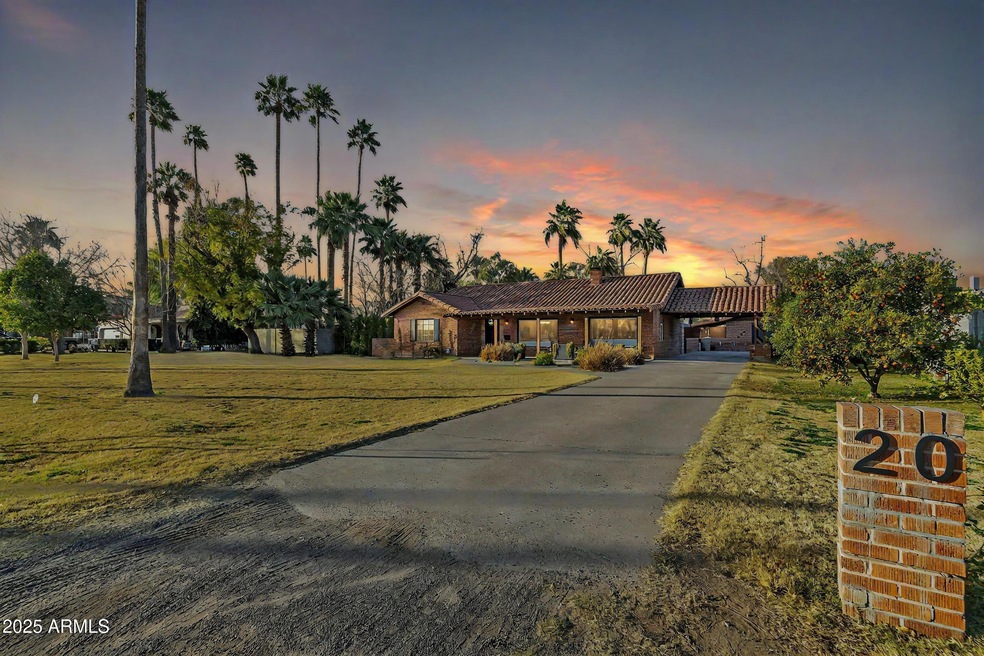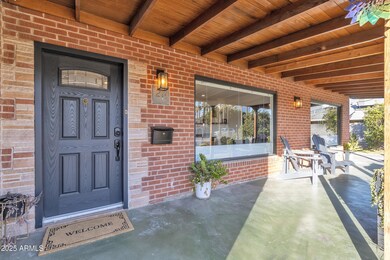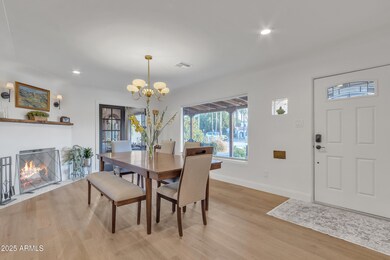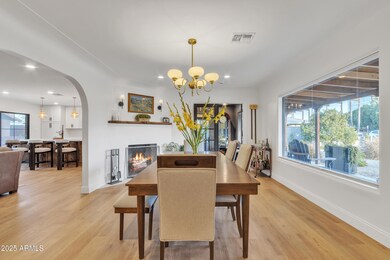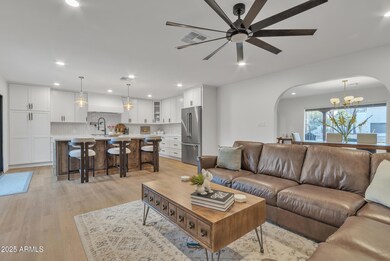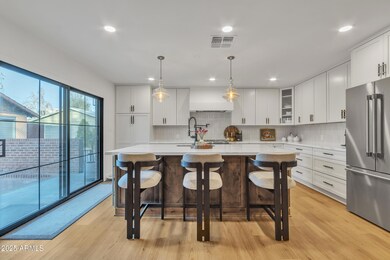
20 W Pasadena Ave Phoenix, AZ 85013
Uptown Phoenix NeighborhoodHighlights
- The property is located in a historic district
- RV Access or Parking
- Property is near public transit
- Madison Richard Simis School Rated A-
- 0.45 Acre Lot
- Spanish Architecture
About This Home
As of March 2025The c. 1948 P.M. & Edna Laughrun Residence: A Stunning Transformation in the Prestigious Medlock Historic District.
This Spanish Colonial Revival ranch home has been completely reimagined from the ground up, blending historic charm with modern luxury. Situated on an expansive, irrigated half-acre estate lot, this fully remodeled gem offers a rare opportunity to enjoy historic living without compromising on contemporary comforts. No detail was overlooked in this down-to-the-studs renovation, which thoughtfully preserved key architectural elements while introducing high-end finishes and updates throughout. The home still boasts its iconic brick exterior, stained wood soffits, and enchanting Mission-tiled roof, which was fully replaced in November 2021. Original coved ceilings, large picture windows, and the charming corner wood-burning fireplace have been meticulously restored to honor the home's heritage.
The completely redesigned interior features a stunning modern kitchen with custom cabinetry, luxury countertops, state-of-the-art Thermador appliances, and updated fixtures. Bathrooms have been artfully refreshed while honoring their mid-century design.
Step outside to your private oasis straight out of a classic Hollywood film. The backyard is a showstopper, featuring expansive brick-lined patios, a charming original water feature, mature park-like grounds, towering palm trees, and a preserved brick BBQ area. Romantic covered porches frame both the front and rear of the home, perfect for relaxing or entertaining.
A stately ~140' driveway leads to a fully functioning 450-square-foot detached guest house complete with a kitchenette, bathroom, and laundry. Currently rented (month to month) for $1,600 per month, this space offers incredible flexibility for generating income or hosting extended guests. Behind the guest house lies an RV slab and gated alley access, complete with a recently installed metal fence and gate.
Located within walking distance of some of Phoenix's best dining, shopping, and cultural destinations, including Postino, Windsor, Joyride, The Henry, Changing Hands, and Uptown Farmers Market, this home offers the ultimate in walkable living. Enjoy quick access to the light rail, downtown, and the 51 freeway, while residing in the coveted Madison School District.
Move-in ready and listed on the National Register of Historic Places, this property currently qualifies for a 50% property tax savings for owner-occupants. With nearly half an acre of land and R-3 zoning, the potential for future expansion or enhancement is boundless.
Don't miss this opportunity to own a piece of history that seamlessly blends timeless charm with every modern convenience. Your dream home on Pasadena Avenue awaits!
Last Agent to Sell the Property
Weichert, Realtors - Courtney Valleywide Brokerage Phone: 480-705-9600 License #SA691250000 Listed on: 02/13/2025

Last Buyer's Agent
Non-Represented Buyer
Non-MLS Office
Home Details
Home Type
- Single Family
Est. Annual Taxes
- $2,502
Year Built
- Built in 1949
Lot Details
- 0.45 Acre Lot
- Block Wall Fence
- Front and Back Yard Sprinklers
- Grass Covered Lot
Home Design
- Spanish Architecture
- Room Addition Constructed in 2024
- Roof Updated in 2021
- Brick Exterior Construction
- Wood Frame Construction
- Tile Roof
Interior Spaces
- 2,105 Sq Ft Home
- 1-Story Property
- Ceiling Fan
- Living Room with Fireplace
Kitchen
- Kitchen Updated in 2024
- Eat-In Kitchen
- Built-In Microwave
- Kitchen Island
- Granite Countertops
Flooring
- Floors Updated in 2024
- Laminate Flooring
Bedrooms and Bathrooms
- 4 Bedrooms
- Bathroom Updated in 2024
- 3 Bathrooms
- Dual Vanity Sinks in Primary Bathroom
Parking
- Detached Garage
- 6 Open Parking Spaces
- 1 Carport Space
- RV Access or Parking
Outdoor Features
- Covered Patio or Porch
- Built-In Barbecue
Location
- Property is near public transit
- The property is located in a historic district
Schools
- Madison Richard Simis Elementary School
- Madison Meadows Middle School
- Central High School
Utilities
- Cooling System Updated in 2024
- Central Air
- Heating System Uses Natural Gas
- Plumbing System Updated in 2024
- Wiring Updated in 2024
- Tankless Water Heater
- High Speed Internet
- Cable TV Available
Additional Features
- No Interior Steps
- Flood Irrigation
Community Details
- No Home Owners Association
- Association fees include no fees
- Built by Paul Laughrun
- South Medlock Place Subdivision
Listing and Financial Details
- Tax Lot 55
- Assessor Parcel Number 162-23-009
Ownership History
Purchase Details
Home Financials for this Owner
Home Financials are based on the most recent Mortgage that was taken out on this home.Purchase Details
Home Financials for this Owner
Home Financials are based on the most recent Mortgage that was taken out on this home.Purchase Details
Home Financials for this Owner
Home Financials are based on the most recent Mortgage that was taken out on this home.Purchase Details
Purchase Details
Purchase Details
Similar Homes in Phoenix, AZ
Home Values in the Area
Average Home Value in this Area
Purchase History
| Date | Type | Sale Price | Title Company |
|---|---|---|---|
| Warranty Deed | $870,000 | Chicago Title Agency | |
| Warranty Deed | $795,000 | Security Title Agency Inc | |
| Warranty Deed | $425,000 | Chicago Title Agency Inc | |
| Warranty Deed | -- | None Available | |
| Interfamily Deed Transfer | -- | First American Title Ins Co | |
| Cash Sale Deed | $240,000 | First American Title Ins Co | |
| Interfamily Deed Transfer | -- | First American Title Ins Co |
Mortgage History
| Date | Status | Loan Amount | Loan Type |
|---|---|---|---|
| Open | $826,500 | New Conventional | |
| Previous Owner | $636,000 | New Conventional | |
| Previous Owner | $401,950 | New Conventional | |
| Previous Owner | $404,500 | New Conventional | |
| Previous Owner | $403,750 | New Conventional | |
| Previous Owner | $150,000 | Credit Line Revolving | |
| Previous Owner | $240,000 | Unknown |
Property History
| Date | Event | Price | Change | Sq Ft Price |
|---|---|---|---|---|
| 06/28/2025 06/28/25 | For Sale | $1,195,000 | 0.0% | $717 / Sq Ft |
| 06/20/2025 06/20/25 | Off Market | $1,195,000 | -- | -- |
| 05/20/2025 05/20/25 | For Sale | $1,195,000 | +8.6% | $717 / Sq Ft |
| 03/25/2025 03/25/25 | Sold | $1,100,000 | -6.4% | $523 / Sq Ft |
| 03/01/2025 03/01/25 | Price Changed | $1,175,000 | -1.7% | $558 / Sq Ft |
| 03/01/2025 03/01/25 | Pending | -- | -- | -- |
| 02/19/2025 02/19/25 | For Sale | $1,195,000 | 0.0% | $568 / Sq Ft |
| 02/19/2025 02/19/25 | Off Market | $1,195,000 | -- | -- |
| 02/14/2025 02/14/25 | For Sale | $1,195,000 | +37.4% | $568 / Sq Ft |
| 06/05/2023 06/05/23 | Sold | $870,000 | +2.4% | $558 / Sq Ft |
| 05/14/2023 05/14/23 | Pending | -- | -- | -- |
| 05/11/2023 05/11/23 | For Sale | $849,900 | +6.9% | $546 / Sq Ft |
| 10/14/2021 10/14/21 | Sold | $795,000 | +22.3% | $510 / Sq Ft |
| 09/09/2021 09/09/21 | For Sale | $650,000 | +52.9% | $417 / Sq Ft |
| 12/12/2018 12/12/18 | Sold | $425,000 | -6.6% | $273 / Sq Ft |
| 11/14/2018 11/14/18 | Pending | -- | -- | -- |
| 10/22/2018 10/22/18 | Price Changed | $455,000 | -11.7% | $292 / Sq Ft |
| 09/21/2018 09/21/18 | For Sale | $515,000 | -- | $331 / Sq Ft |
Tax History Compared to Growth
Tax History
| Year | Tax Paid | Tax Assessment Tax Assessment Total Assessment is a certain percentage of the fair market value that is determined by local assessors to be the total taxable value of land and additions on the property. | Land | Improvement |
|---|---|---|---|---|
| 2025 | $2,502 | $20,148 | -- | -- |
| 2024 | $2,435 | $19,188 | -- | -- |
| 2023 | $2,435 | $33,100 | $6,620 | $26,480 |
| 2022 | $2,363 | $23,980 | $4,795 | $19,185 |
| 2021 | $2,383 | $22,440 | $4,485 | $17,955 |
| 2020 | $2,346 | $22,260 | $4,450 | $17,810 |
| 2019 | $4,051 | $40,150 | $8,030 | $32,120 |
| 2018 | $3,944 | $34,970 | $6,990 | $27,980 |
| 2017 | $3,218 | $33,180 | $6,630 | $26,550 |
| 2016 | $3,083 | $31,950 | $6,390 | $25,560 |
| 2015 | $2,852 | $27,450 | $5,490 | $21,960 |
Agents Affiliated with this Home
-
Tamara Rizzi
T
Seller's Agent in 2025
Tamara Rizzi
RETSY
(480) 794-1694
1 in this area
31 Total Sales
-
Margaret Hunnicutt

Seller's Agent in 2025
Margaret Hunnicutt
Weichert, Realtors - Courtney Valleywide
(480) 251-5140
2 in this area
36 Total Sales
-
Erica McClurg
E
Seller Co-Listing Agent in 2025
Erica McClurg
RETSY
(602) 230-7600
1 in this area
7 Total Sales
-
N
Buyer's Agent in 2025
Non-Represented Buyer
Non-MLS Office
-
Jennifer Hibbard

Seller's Agent in 2023
Jennifer Hibbard
Twins & Co. Realty, LLC
(602) 908-5801
2 in this area
219 Total Sales
-
Christie Kinchen

Seller Co-Listing Agent in 2023
Christie Kinchen
Twins & Co. Realty, LLC
(602) 908-8946
2 in this area
234 Total Sales
Map
Source: Arizona Regional Multiple Listing Service (ARMLS)
MLS Number: 6817132
APN: 162-23-009
- 21 W Pasadena Ave Unit 3
- 0 W Camelback Road and 571st Ave
- 1095 E Indian School Rd Unit 200
- 334 W Medlock Dr Unit D102
- 4750 N Central Ave Unit 7
- 4750 N Central Ave Unit C2
- 4750 N Central Ave Unit 3
- 4750 N Central Ave Unit A10
- 4750 N Central Ave Unit 1N
- 5330 N Central Ave Unit 3
- 111 W Missouri Ave Unit e
- 654 W Camelback Rd Unit 13
- 33 W Missouri Ave Unit 10
- 5326 N 3rd Ave
- 5350 N 3rd Ave Unit 10
- 412 W Vermont Ave
- 5501 N 1st St
- 347 E Mariposa St
- 533 W Missouri Ave
- 523 W Coolidge St
