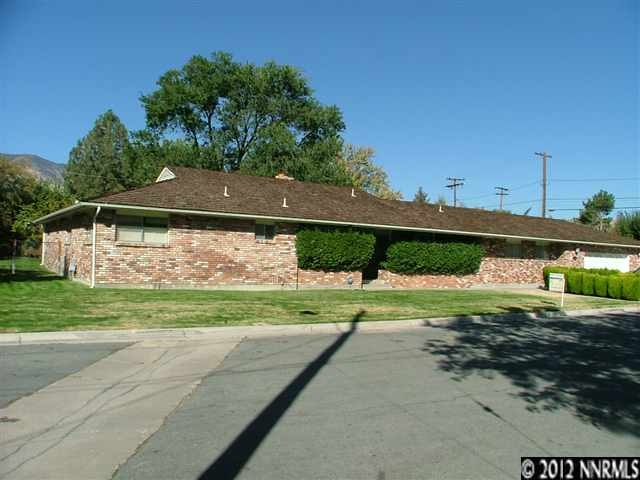
20 W Sunset Way Carson City, NV 89703
Carson City Center NeighborhoodEstimated Value: $662,000 - $811,000
Highlights
- 0.38 Acre Lot
- 2 Fireplaces
- 1-minute walk to Sunset Park
- Wood Flooring
About This Home
As of June 2013This is a very large home in a desirable neighborhood in Carson City's West Side. And right across the street from a small neighborhood park. There is a large patio across the back of the home, a way oversized 2 car garage and big bedrooms. This home could use some upgrading and this is reflected in the price. This is a short sale and subject to 3rd party approval. It is also an "as-is" sale by the county public guardian. Please contact listing agent for details.
Last Agent to Sell the Property
Michael Enright
Valley Realty & Management License #S.0037693 Listed on: 10/01/2012
Last Buyer's Agent
Sue Armstrong
Dickson Realty - Caughlin License #S.168264
Home Details
Home Type
- Single Family
Est. Annual Taxes
- $1,636
Year Built
- Built in 1961
Lot Details
- 0.38 Acre Lot
- Property is zoned SF6
Parking
- 2 Car Garage
Home Design
- Pitched Roof
Interior Spaces
- 2,701 Sq Ft Home
- 2 Fireplaces
Kitchen
- Microwave
- Dishwasher
- Disposal
Flooring
- Wood
- Carpet
Bedrooms and Bathrooms
- 4 Bedrooms
Schools
- Bordewich-Bray Elementary School
- Carson Middle School
- Carson High School
Listing and Financial Details
- Assessor Parcel Number 325102
Ownership History
Purchase Details
Home Financials for this Owner
Home Financials are based on the most recent Mortgage that was taken out on this home.Purchase Details
Home Financials for this Owner
Home Financials are based on the most recent Mortgage that was taken out on this home.Purchase Details
Home Financials for this Owner
Home Financials are based on the most recent Mortgage that was taken out on this home.Similar Homes in Carson City, NV
Home Values in the Area
Average Home Value in this Area
Purchase History
| Date | Buyer | Sale Price | Title Company |
|---|---|---|---|
| Dk Cobb Trust | -- | None Listed On Document | |
| Perondi Kimberley | $337,500 | First Centennial Title Compa | |
| Deyhle Paul T | $220,000 | Northern Nevada Title Cc |
Mortgage History
| Date | Status | Borrower | Loan Amount |
|---|---|---|---|
| Closed | Perondi Kimberley | $0 | |
| Previous Owner | Perondi Kimberly | $404,000 | |
| Previous Owner | Perondi Kimberley | $251,643 | |
| Previous Owner | Perondi Kimberley | $270,000 | |
| Previous Owner | Deyhle Paul T | $160,000 |
Property History
| Date | Event | Price | Change | Sq Ft Price |
|---|---|---|---|---|
| 06/07/2013 06/07/13 | Sold | $220,000 | -12.0% | $81 / Sq Ft |
| 12/22/2012 12/22/12 | Pending | -- | -- | -- |
| 10/01/2012 10/01/12 | For Sale | $250,000 | -- | $93 / Sq Ft |
Tax History Compared to Growth
Tax History
| Year | Tax Paid | Tax Assessment Tax Assessment Total Assessment is a certain percentage of the fair market value that is determined by local assessors to be the total taxable value of land and additions on the property. | Land | Improvement |
|---|---|---|---|---|
| 2024 | $2,516 | $113,027 | $56,000 | $57,027 |
| 2023 | $2,443 | $91,882 | $39,550 | $52,332 |
| 2022 | $2,372 | $80,581 | $34,300 | $46,281 |
| 2021 | $2,303 | $74,219 | $29,750 | $44,469 |
| 2020 | $2,303 | $70,970 | $27,300 | $43,670 |
| 2019 | $2,169 | $69,618 | $27,300 | $42,318 |
| 2018 | $2,106 | $65,791 | $25,900 | $39,891 |
| 2017 | $2,045 | $64,090 | $25,200 | $38,890 |
| 2016 | $1,994 | $61,714 | $22,750 | $38,964 |
| 2015 | $1,990 | $62,105 | $23,975 | $38,130 |
| 2014 | $1,928 | $59,239 | $23,975 | $35,264 |
Agents Affiliated with this Home
-

Seller's Agent in 2013
Michael Enright
Valley Realty & Management
(775) 750-9791
-
S
Buyer's Agent in 2013
Sue Armstrong
Dickson Realty
Map
Source: Northern Nevada Regional MLS
MLS Number: 120012037
APN: 003-251-02
- 828 W Washington St
- 1000 Mountain St
- 3 Comstock Cir
- 525 W Spear St
- 1361 Copper Hill Ave Unit Homesite 171
- 1608 Venado Valley Cir Unit Venado Valley 24
- 1605 Venado Valley Cir Unit Venado Valley 22
- 1424 Copper Hill Ave Unit Homesite 129
- 1459 Bravestone Ave Unit Homesite 108
- 1460 Copper Hill Ave Unit Homesite 127
- 1423 Bravestone Ave Unit Homesite 106
- 1478 Copper Hill Ave Unit Homesite 126
- 218 Albany Ave
- 1496 Copper Hill Ave Unit Homesite 125
- 1441 Bravestone Ave Unit Homesite 107
- 1495 Bravestone Ave Unit Homesite 110
- 219 Carville Cir
- 227 S Iris St
- 1303 N Division St
- 635 W Long St
- 20 W Sunset Way
- 20 West Sunset Way
- 709 N Richmond Ave
- 16 West Sunset Way
- 701 N Richmond Ave
- 921 W Washington St
- 921 W Washington St Unit Street
- 1000 W Washington St
- 609 N Richmond Ave
- 801 West Sunset Way
- 801 W Sunset Way
- 15 West Sunset Way
- 14 West Sunset Way
- 15 W Sunset Way
- 801 N Richmond Ave
- 911 W Washington St
- 804 West Sunset Way
- 804 W Sunset Way
- 804 W Sunset Way Unit NV
- 1 S Park Dr
