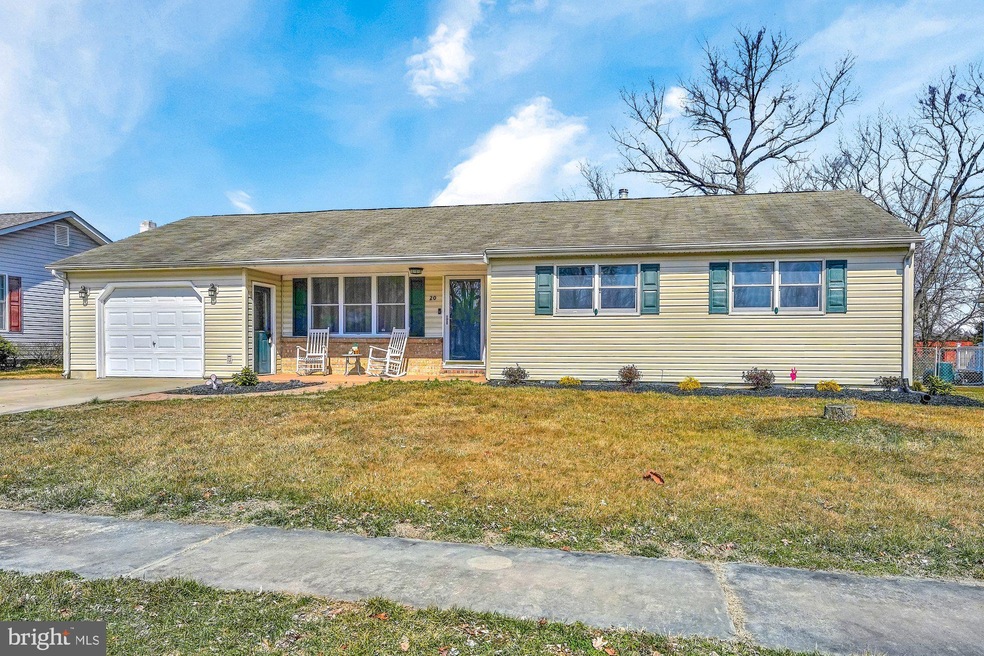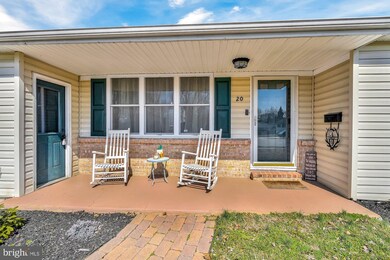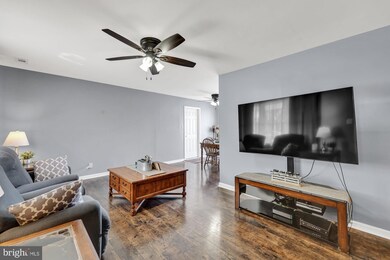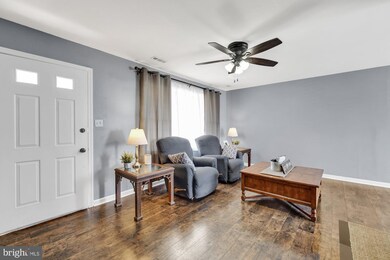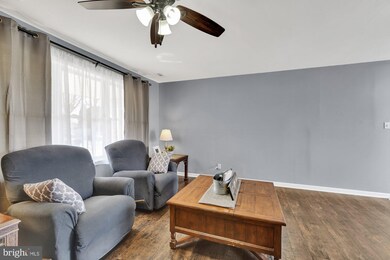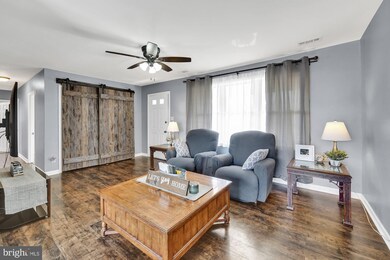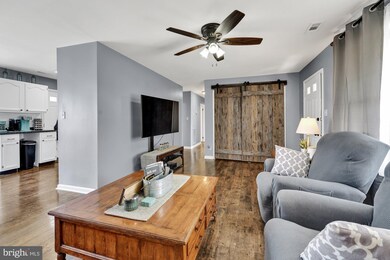
20 Walter Boulden St Elkton, MD 21921
Highlights
- Deck
- Rambler Architecture
- Garden View
- Open Floorplan
- Main Floor Bedroom
- Attic
About This Home
As of June 2021Move-in ready starter or downsizing opportunity!!! Charming, recently remodeled and NEW ROOF April 2021. This 3 bedroom, 1 bath rancher is located in Holly Hall Terrace and situated in the Bo Manor School District, with close proximity to Rt 40, I-95, Harford County and the Delaware State Line. Freshly painted a neutral gray throughout, beautiful laminate flooring is highlighted in the living room, dining area and kitchen. The spectacular updated kitchen features stainless steel appliances, stylish white cabinetry, new countertops and white ceramic tile backsplash with sliders leading to a recently added sizable deck and fenced in backyard. Perfect for outdoor living, entertaining, children and pets with room for gardening. 3 roomy bedrooms (all with new carpeting), a large laundry room with storage, and full bath complete the living area of this welcoming property. Also included is an attached oversized 27' X 15' garage which offers front and rear entry with loads of cabinetry for additional storage. Ideal for the hobbyist or mechanic! An incredible value and move in ready...NEW ROOF April 2021. If you are looking for a charming and recently updated home in a friendly community, your search is over....20 Walter Boulden Street...Welcome Home!!!
Last Agent to Sell the Property
RE/MAX Chesapeake License #57262 Listed on: 03/14/2021

Home Details
Home Type
- Single Family
Est. Annual Taxes
- $1,725
Year Built
- Built in 1952
Lot Details
- 8,145 Sq Ft Lot
- Landscaped
- Level Lot
- Back Yard Fenced
- Property is in very good condition
- Property is zoned ST
Parking
- 1 Car Direct Access Garage
- 2 Driveway Spaces
- Oversized Parking
- Front Facing Garage
- Rear-Facing Garage
Home Design
- Rambler Architecture
- Brick Exterior Construction
- Composition Roof
- Vinyl Siding
Interior Spaces
- 1,128 Sq Ft Home
- Property has 1 Level
- Open Floorplan
- Ceiling Fan
- Double Pane Windows
- Vinyl Clad Windows
- Window Screens
- Sliding Doors
- Six Panel Doors
- Living Room
- Dining Room
- Garden Views
- Crawl Space
- Attic
Kitchen
- Electric Oven or Range
- Built-In Microwave
- Extra Refrigerator or Freezer
- Dishwasher
- Stainless Steel Appliances
- Disposal
Flooring
- Carpet
- Laminate
Bedrooms and Bathrooms
- 3 Main Level Bedrooms
- En-Suite Primary Bedroom
- 1 Full Bathroom
- Bathtub with Shower
Laundry
- Laundry Room
- Laundry on main level
- Front Loading Dryer
- Front Loading Washer
Home Security
- Storm Doors
- Fire and Smoke Detector
Outdoor Features
- Deck
- Exterior Lighting
- Shed
- Porch
Schools
- Holly Hall Elementary School
- Bohemia Manor Middle School
- Bohemia Manor High School
Utilities
- Forced Air Heating and Cooling System
- Heating System Uses Oil
- Electric Water Heater
- Cable TV Available
Community Details
- No Home Owners Association
- Holly Hall Terrace Subdivision
Listing and Financial Details
- Tax Lot 126
- Assessor Parcel Number 0803021572
Ownership History
Purchase Details
Home Financials for this Owner
Home Financials are based on the most recent Mortgage that was taken out on this home.Purchase Details
Home Financials for this Owner
Home Financials are based on the most recent Mortgage that was taken out on this home.Purchase Details
Purchase Details
Purchase Details
Home Financials for this Owner
Home Financials are based on the most recent Mortgage that was taken out on this home.Purchase Details
Home Financials for this Owner
Home Financials are based on the most recent Mortgage that was taken out on this home.Purchase Details
Home Financials for this Owner
Home Financials are based on the most recent Mortgage that was taken out on this home.Purchase Details
Home Financials for this Owner
Home Financials are based on the most recent Mortgage that was taken out on this home.Purchase Details
Purchase Details
Similar Homes in Elkton, MD
Home Values in the Area
Average Home Value in this Area
Purchase History
| Date | Type | Sale Price | Title Company |
|---|---|---|---|
| Deed | $245,000 | Liberty Title Services Llc | |
| Deed | $115,000 | Bayside Title Settlement Ser | |
| Quit Claim Deed | -- | Attorney | |
| Trustee Deed | $96,250 | Attorney | |
| Deed | -- | -- | |
| Deed | -- | -- | |
| Deed | $227,300 | -- | |
| Deed | $227,300 | -- | |
| Deed | $111,000 | -- | |
| Deed | $80,000 | -- |
Mortgage History
| Date | Status | Loan Amount | Loan Type |
|---|---|---|---|
| Open | $220,500 | New Conventional | |
| Previous Owner | $4,700 | New Conventional | |
| Previous Owner | $112,917 | FHA | |
| Previous Owner | $228,899 | FHA | |
| Previous Owner | $225,517 | FHA | |
| Previous Owner | $225,517 | FHA | |
| Previous Owner | $149,000 | New Conventional | |
| Closed | -- | No Value Available |
Property History
| Date | Event | Price | Change | Sq Ft Price |
|---|---|---|---|---|
| 06/18/2021 06/18/21 | Sold | $245,000 | +8.9% | $217 / Sq Ft |
| 05/04/2021 05/04/21 | Pending | -- | -- | -- |
| 04/30/2021 04/30/21 | For Sale | $225,000 | -8.2% | $199 / Sq Ft |
| 03/25/2021 03/25/21 | Off Market | $245,000 | -- | -- |
| 03/15/2021 03/15/21 | Pending | -- | -- | -- |
| 03/14/2021 03/14/21 | Off Market | $245,000 | -- | -- |
| 03/14/2021 03/14/21 | For Sale | $215,000 | +87.0% | $191 / Sq Ft |
| 07/29/2016 07/29/16 | Sold | $115,000 | +17.3% | $102 / Sq Ft |
| 04/11/2016 04/11/16 | Pending | -- | -- | -- |
| 03/31/2016 03/31/16 | For Sale | $98,000 | -- | $87 / Sq Ft |
Tax History Compared to Growth
Tax History
| Year | Tax Paid | Tax Assessment Tax Assessment Total Assessment is a certain percentage of the fair market value that is determined by local assessors to be the total taxable value of land and additions on the property. | Land | Improvement |
|---|---|---|---|---|
| 2024 | $2,042 | $218,600 | $60,300 | $158,300 |
| 2023 | $1,475 | $196,933 | $0 | $0 |
| 2022 | $1,974 | $175,267 | $0 | $0 |
| 2021 | $1,934 | $153,600 | $60,300 | $93,300 |
| 2020 | $1,725 | $149,600 | $0 | $0 |
| 2019 | $1,679 | $145,600 | $0 | $0 |
| 2018 | $1,633 | $141,600 | $79,000 | $62,600 |
| 2017 | $1,562 | $141,600 | $0 | $0 |
| 2016 | $1,577 | $141,600 | $0 | $0 |
| 2015 | $1,577 | $143,000 | $0 | $0 |
| 2014 | $1,680 | $143,000 | $0 | $0 |
Agents Affiliated with this Home
-
Wanda Jackson

Seller's Agent in 2021
Wanda Jackson
RE/MAX
(410) 920-6213
221 Total Sales
-
Theresa Stewart

Buyer's Agent in 2021
Theresa Stewart
Patterson-Schwartz Real Estate
(484) 832-0000
20 Total Sales
-
Aaron Butler
A
Seller's Agent in 2016
Aaron Butler
Real Estate Consultants
(410) 620-4359
120 Total Sales
-
Donnie Horton

Buyer's Agent in 2016
Donnie Horton
RE/MAX
(302) 593-0262
110 Total Sales
Map
Source: Bright MLS
MLS Number: MDCC173654
APN: 03-021572
- 6 Walter Boulden St
- 1 Norman Allen St
- 14 Kent Rd
- 56 Thyme St
- 120 Washington Ave
- 408 Delaware Ave
- 411 Delaware Ave
- 602 Buttonwoods Rd
- 0 W Main St Unit MDCC2016174
- 140 Cathedral St
- 0 E Pulaski Hwy
- 112 Park Towne Dr
- 615 Delaware Ave
- 124 Huntsman Dr
- 260 W Main St
- 110 Milestone Rd
- 112 Mitchell St
- 0 Delaware Ave Unit MDCC2009440
- 324 W Main St
- 6 Windsor Ct
