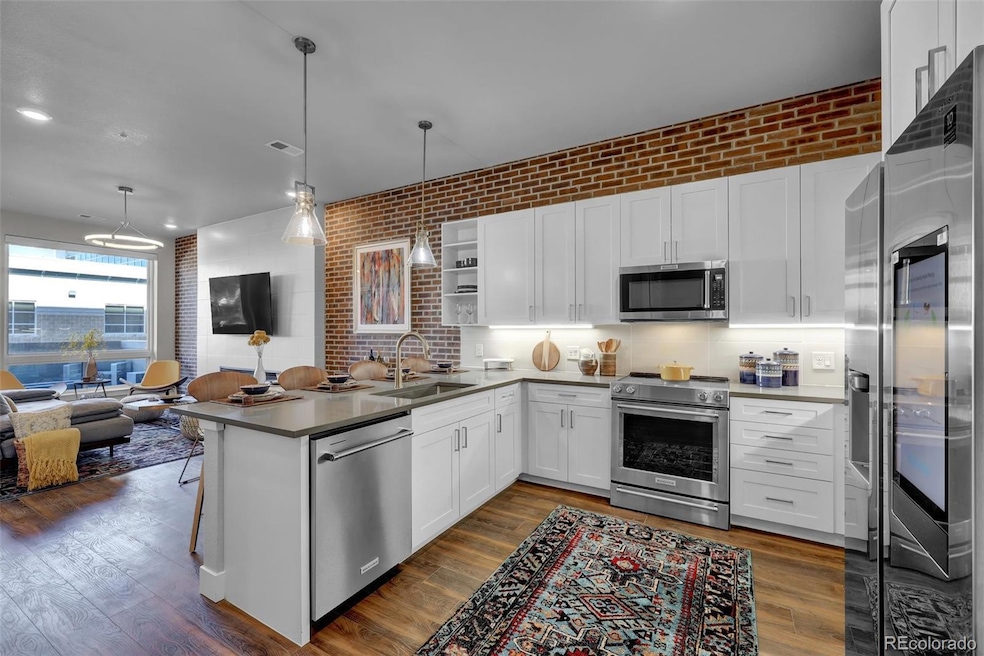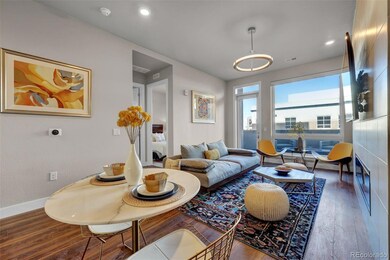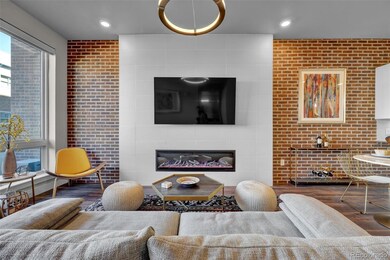Encore at Castle Rock 20 Wilcox St Unit 218 Castle Rock, CO 80104
Downtown Castle Rock NeighborhoodEstimated payment $3,707/month
Highlights
- Fitness Center
- Primary Bedroom Suite
- Clubhouse
- Outdoor Pool
- Open Floorplan
- Contemporary Architecture
About This Home
Experience the pinnacle of luxury living with this beautifully designed, one-of-a kind condo, nestled in the vibrant community of Castle Rock. This upscale unit with 10ft ceilings, boasts a bright, open-concept layout with high end finishes, including stainless-steel appliances, Quartz countertops, and a spacious kitchen with brick backsplash, perfect for casual dining or entertaining. The primary bedroom and bathroom features modern fixtures and a spa-like atmosphere, ideal for relaxation. The living area is anchored by a sleek modern linear electric fireplace with a striking white tile surround. Step outside onto the expansive balcony where you can grill and enjoy the warmth of the firepit. Additionally, this unit comes with the rare convenience of two deeded reserved parking spaces. As part of an exclusive community, enjoy access to unparalleled amenities, including a state-of-the-art fitness gym, a golf simulator, and expansive clubhouse with an outdoor heated pool, and pet wash area. Located just minutes from the city's finest dining, shopping, and I25, this condo combines luxury, comfort, and convenience. Schedule a showing TODAY!
Listing Agent
REMAX PROPERTIES Brokerage Phone: 719-351-1525 License #100049726 Listed on: 10/17/2024
Property Details
Home Type
- Condominium
Est. Annual Taxes
- $3,326
Year Built
- Built in 2021
HOA Fees
- $367 Monthly HOA Fees
Parking
- 2 Car Garage
- Secured Garage or Parking
Home Design
- Contemporary Architecture
- Brick Exterior Construction
- Composition Roof
Interior Spaces
- 924 Sq Ft Home
- 1-Story Property
- Open Floorplan
- Furnished or left unfurnished upon request
- High Ceiling
- Ceiling Fan
- Electric Fireplace
- Window Treatments
- Smart Doorbell
- Living Room with Fireplace
- Dining Room
- Smart Thermostat
- Laundry Room
Kitchen
- Eat-In Kitchen
- Self-Cleaning Oven
- Range
- Dishwasher
- Quartz Countertops
- Butcher Block Countertops
- Disposal
Flooring
- Carpet
- Vinyl
Bedrooms and Bathrooms
- 1 Main Level Bedroom
- Primary Bedroom Suite
- Walk-In Closet
- 1 Full Bathroom
Outdoor Features
- Outdoor Pool
- Patio
- Fire Pit
- Outdoor Gas Grill
Schools
- South Ridge Elementary School
- Mesa Middle School
- Douglas County High School
Utilities
- Forced Air Heating and Cooling System
- Humidifier
- 110 Volts
- Electric Water Heater
- High Speed Internet
Additional Features
- Smoke Free Home
- Two or More Common Walls
Listing and Financial Details
- Exclusions: All furnishings, decor, firepit, patio furniture may be purchased separately.
- Assessor Parcel Number 250511219010
Community Details
Overview
- Association fees include insurance, maintenance structure, sewer, snow removal, trash
- Tmmc Association, Phone Number (303) 985-9623
- Mid-Rise Condominium
- Encore Community
- Encore Cr Condos Subdivision
- Community Parking
Amenities
- Elevator
Recreation
Pet Policy
- Pet Washing Station
Security
- Card or Code Access
- Fire and Smoke Detector
Map
About Encore at Castle Rock
Home Values in the Area
Average Home Value in this Area
Tax History
| Year | Tax Paid | Tax Assessment Tax Assessment Total Assessment is a certain percentage of the fair market value that is determined by local assessors to be the total taxable value of land and additions on the property. | Land | Improvement |
|---|---|---|---|---|
| 2024 | $177 | $1,510 | -- | $1,510 |
| 2023 | $179 | $1,510 | $0 | $1,510 |
| 2022 | $143 | $1,250 | -- | $1,250 |
| 2021 | -- | $1,250 | -- | $1,250 |
Property History
| Date | Event | Price | Change | Sq Ft Price |
|---|---|---|---|---|
| 07/27/2025 07/27/25 | Price Changed | $575,000 | -4.2% | $622 / Sq Ft |
| 03/10/2025 03/10/25 | Price Changed | $600,000 | -3.2% | $649 / Sq Ft |
| 10/14/2024 10/14/24 | For Sale | $620,000 | -- | $671 / Sq Ft |
Source: REcolorado®
MLS Number: 9618788
APN: 2505-112-19-010
- 20 Wilcox St Unit 323
- 20 Wilcox St Unit 311
- 20 Wilcox St Unit 220
- 20 Wilcox St Unit 316
- 20 Wilcox St Unit 421
- 20 Wilcox St Unit 309
- 20 Wilcox St Unit 410
- 109 Cantril St
- 710 South St
- 120 Gilbert St
- 656 Sixth St
- 601 Gilbert St
- 10 Jason St
- 282 S Oman Rd
- 717 Anderson St
- 504 Balsa Dr
- 920 E Plum Creek Pkwy Unit 306
- 103 Ash Ave
- 19 Rock Ln
- 940 E Plum Creek Pkwy Unit 205
- 20 Wilcox St Unit 617
- 20 Wilcox St Unit 411
- 115 Wilcox St
- 610 Jerry St
- 230 S Oman Rd
- 1100 Plum Creek Pkwy
- 1040 Highland Vista Ave
- 1193 Auburn Dr
- 806 Gigi St
- 483 Scott Blvd
- 1129 S Eaton Cir
- 3360 Esker Cir
- 3467 Caprock Way
- 2957 Eagle Wing Way
- 457 Black Feather Loop Unit 457 Black Feather Loop
- 479 Black Feather Loop Unit ID1045092P
- 410 Black Feather Loop
- 3454 Dove Valley Place
- 3305 Riverwood Way
- 1339 Sidewinder Cir Unit 1339







