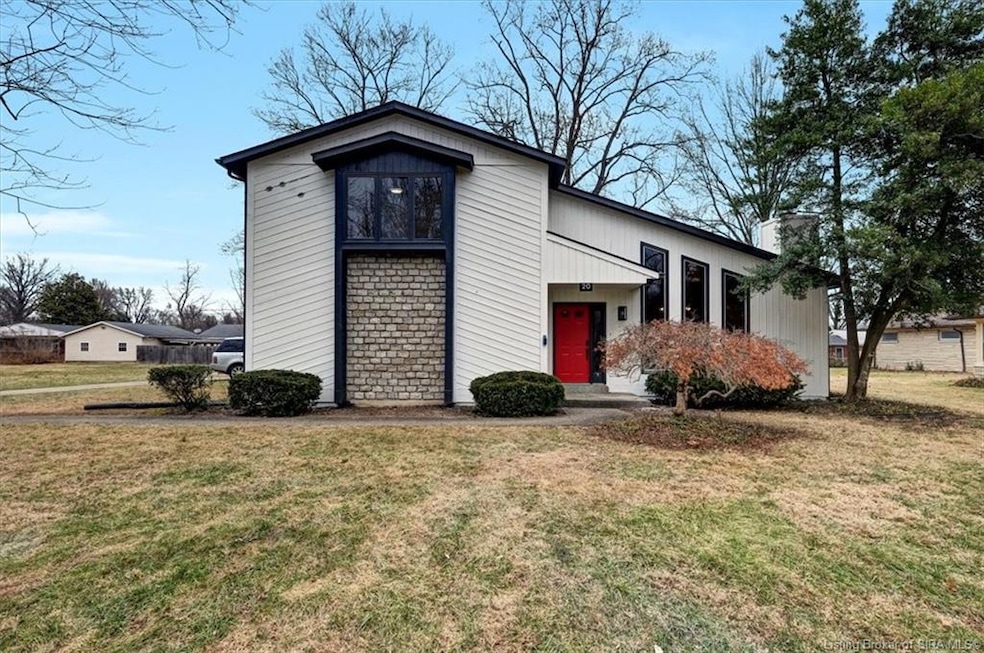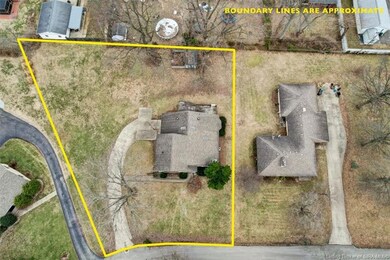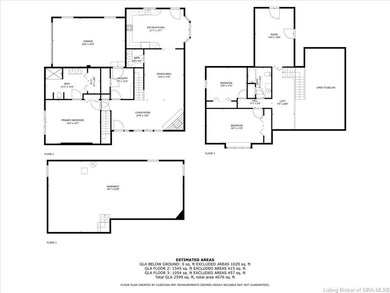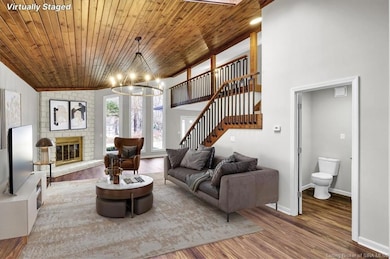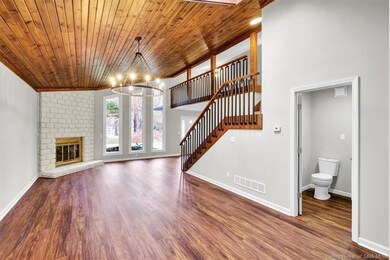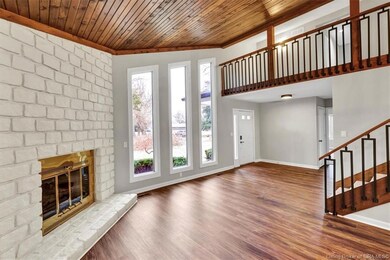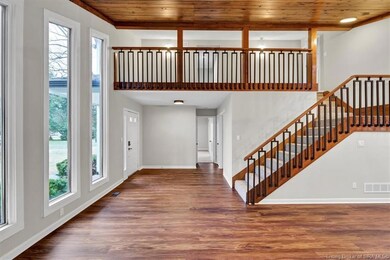
20 Willow Ln Jeffersonville, IN 47130
Oak Park NeighborhoodHighlights
- 0.58 Acre Lot
- Main Floor Primary Bedroom
- Loft
- Deck
- Park or Greenbelt View
- 2-minute walk to Throckmorton Park
About This Home
As of March 2025Situated on a spacious .53-acre lot, this stunning home has been completely renovated, offering modern updates while maintaining its charm. The kitchen has been transformed with freshly painted and refaced cabinetry, complemented by sleek granite countertops. New LVP flooring and carpet flow throughout the home, creating a fresh and inviting atmosphere. The first-floor primary suite is a true retreat, featuring a renovated bath with a tiled shower, a new vanity, a deluxe mirror, and a walk-in closet, along with a second additional closet for extra storage. A brand-new half bath has been added to the first floor for convenience, and the first-floor laundry makes everyday living even easier. Upstairs, two additional bedrooms provide comfortable living space, while a bonus room with a private balcony offers a perfect retreat or workspace. A full bath and loft area complete the upper level, adding versatility to the home’s layout. Fresh paint inside and out gives the home a crisp, modern look, while major updates, including a new HVAC system and water heater, ensure efficiency and peace of mind. With its prime location directly across from WF Throckmorton Park, this home combines the perfect blend of style, comfort, and convenience. Seller is offering a $2,500 credit at closing if financing is done thru the sellers preferred lender, see agent notes for details.
Last Agent to Sell the Property
Semonin REALTORS License #RB16001690 Listed on: 02/06/2025

Last Buyer's Agent
Schuler Bauer Real Estate Services ERA Powered (N License #RB17002032

Home Details
Home Type
- Single Family
Est. Annual Taxes
- $3,888
Year Built
- Built in 1986
Lot Details
- 0.58 Acre Lot
Parking
- 2 Car Attached Garage
- Side Facing Garage
- Driveway
- Off-Street Parking
Home Design
- Poured Concrete
- Wood Siding
Interior Spaces
- 3,350 Sq Ft Home
- 2-Story Property
- Ceiling Fan
- Gas Fireplace
- Family Room
- Loft
- Bonus Room
- First Floor Utility Room
- Park or Greenbelt Views
- Finished Basement
- Sump Pump
Kitchen
- Eat-In Kitchen
- Oven or Range
- Microwave
- Dishwasher
Bedrooms and Bathrooms
- 3 Bedrooms
- Primary Bedroom on Main
- Walk-In Closet
Outdoor Features
- Balcony
- Deck
Utilities
- Forced Air Heating and Cooling System
- Gas Available
- Natural Gas Water Heater
Listing and Financial Details
- Assessor Parcel Number 102000500471000009
Ownership History
Purchase Details
Home Financials for this Owner
Home Financials are based on the most recent Mortgage that was taken out on this home.Purchase Details
Purchase Details
Home Financials for this Owner
Home Financials are based on the most recent Mortgage that was taken out on this home.Similar Homes in Jeffersonville, IN
Home Values in the Area
Average Home Value in this Area
Purchase History
| Date | Type | Sale Price | Title Company |
|---|---|---|---|
| Deed | $371,000 | Momentum Title Agency Llc | |
| Deed | $242,150 | Agency Title,Inc | |
| Warranty Deed | -- | None Available |
Property History
| Date | Event | Price | Change | Sq Ft Price |
|---|---|---|---|---|
| 03/11/2025 03/11/25 | Sold | $371,000 | +1.6% | $111 / Sq Ft |
| 02/11/2025 02/11/25 | Pending | -- | -- | -- |
| 02/06/2025 02/06/25 | For Sale | $365,000 | +69.8% | $109 / Sq Ft |
| 11/20/2019 11/20/19 | Sold | $215,000 | +2.4% | $87 / Sq Ft |
| 10/19/2019 10/19/19 | Pending | -- | -- | -- |
| 10/17/2019 10/17/19 | For Sale | $209,900 | -- | $85 / Sq Ft |
Tax History Compared to Growth
Tax History
| Year | Tax Paid | Tax Assessment Tax Assessment Total Assessment is a certain percentage of the fair market value that is determined by local assessors to be the total taxable value of land and additions on the property. | Land | Improvement |
|---|---|---|---|---|
| 2024 | $3,888 | $296,300 | $74,300 | $222,000 |
| 2023 | $3,888 | $321,800 | $73,300 | $248,500 |
| 2022 | $3,171 | $317,300 | $73,300 | $244,000 |
| 2021 | $2,678 | $268,000 | $73,300 | $194,700 |
| 2020 | $3,618 | $249,800 | $61,800 | $188,000 |
| 2019 | $3,356 | $228,800 | $50,200 | $178,600 |
| 2018 | $3,150 | $213,400 | $50,200 | $163,200 |
| 2017 | $3,116 | $208,200 | $50,200 | $158,000 |
| 2016 | $3,107 | $202,500 | $50,200 | $152,300 |
| 2014 | $3,076 | $198,300 | $50,200 | $148,100 |
| 2013 | -- | $193,500 | $50,200 | $143,300 |
Agents Affiliated with this Home
-
Thomas Jordan

Seller's Agent in 2025
Thomas Jordan
Semonin Realty
(502) 930-7821
4 in this area
334 Total Sales
-
Shelby Fryrear

Buyer's Agent in 2025
Shelby Fryrear
Schuler Bauer Real Estate Services ERA Powered (N
(877) 945-2356
3 in this area
96 Total Sales
-
Lee Ann Harp

Seller's Agent in 2019
Lee Ann Harp
Weichert Realtors-ABG Properties
(502) 238-1946
2 in this area
33 Total Sales
-
Lisa Lander-Delap

Buyer's Agent in 2019
Lisa Lander-Delap
Keller Williams Realty Consultants
(812) 989-7921
5 in this area
233 Total Sales
Map
Source: Southern Indiana REALTORS® Association
MLS Number: 202505678
APN: 10-20-00-500-471.000-009
- 12 Wildwood Rd
- 21 Wildwood Rd
- 325 Hawthorne Dr
- 3118 Riverview Dr
- 2819 Utica Pike
- 204 Cherokee Dr
- 3017 Bales Way
- 3022 Bales Way
- 3020 Bales Way
- 3004 Bales Way
- 3000 Bales Way
- 3019 Bales Way
- 530 Presley Ln
- 911 W Riverside Dr
- 2805 Rivers Edge Rd
- 2104 Allison Ln
- 19 River Hill Rd
- 0 River Bluff Rd Unit 1616517
- 2700 Poplar Hill Ct
- 3064 Wooded Way
