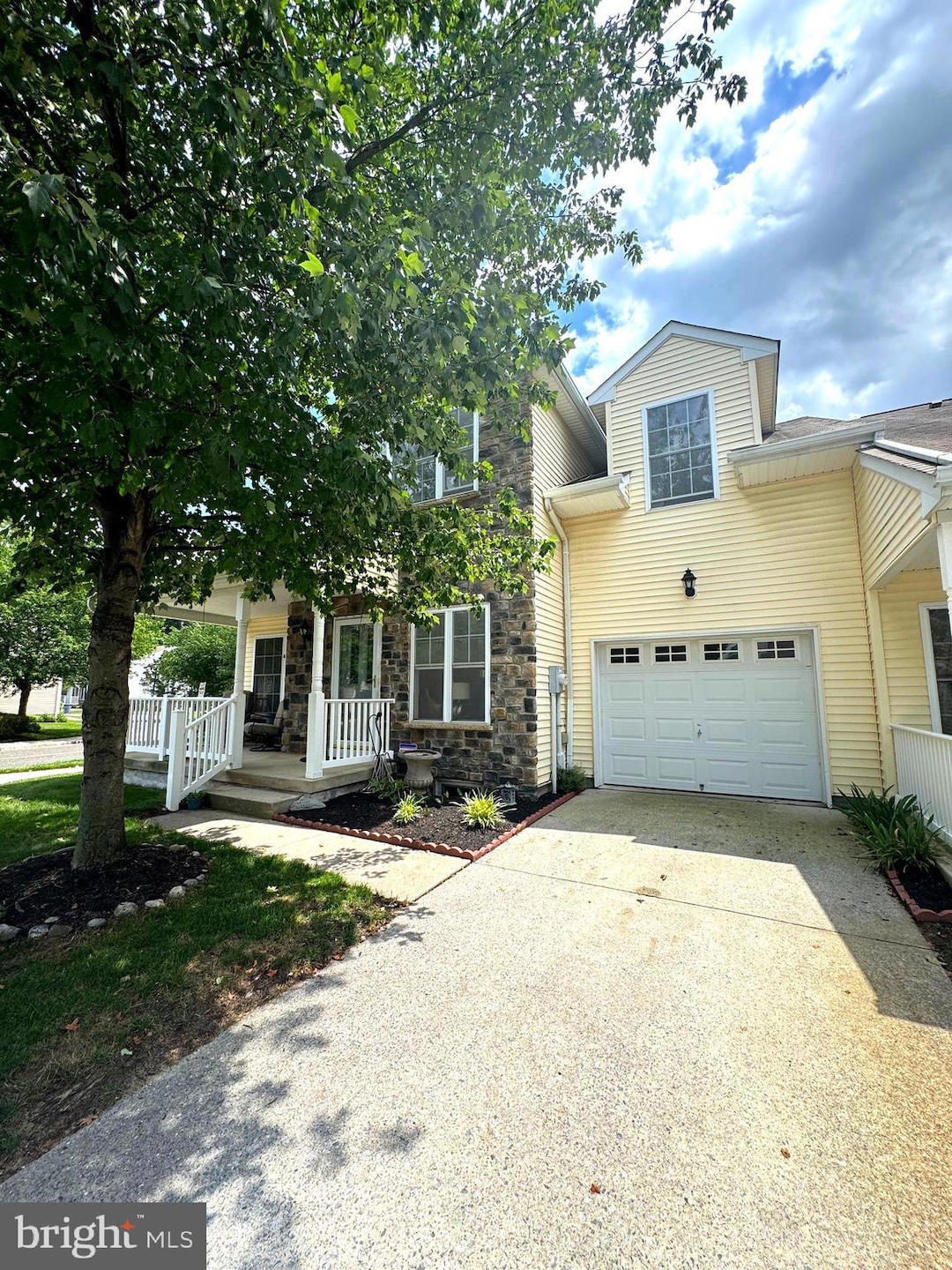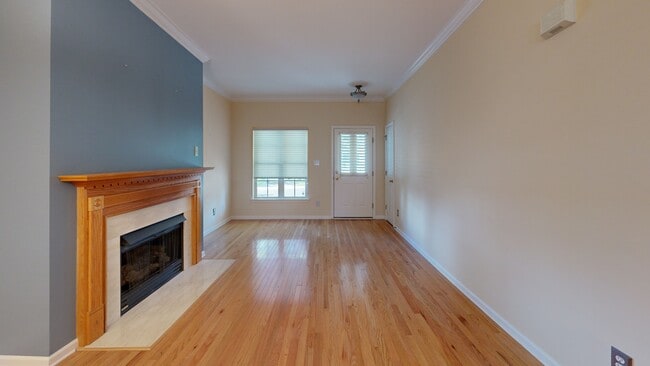
20 Wilson Way Unit 10 Riverside, NJ 08075
Estimated payment $2,587/month
Highlights
- Active Adult
- 1 Car Direct Access Garage
- En-Suite Primary Bedroom
- Colonial Architecture
- Living Room
- Forced Air Heating and Cooling System
About This Home
Now is your chance to buy in Newton's Landing. Welcome to 20 Wilson Way!!! Welcome to easy living in this spacious and well-maintained 55+ end-unit townhome featuring two bedrooms, two full baths, and a 1-car attached garage. Enjoy the convenience of a main-level bedroom, along with an open-concept layout. Add in the bonus of a full finished basement—perfect for entertaining, hobbies, or extra storage.
The bright and inviting kitchen seamlessly flows into the dining and living areas, making it ideal for both everyday comfort and entertaining guests. The main floor bedroom features an adjacent bath and ample closet space. The second-floor bedroom suite is a fantastic space that includes a sitting area, a walk-in closet, and a bonus reading nook!
This home also features brand new air conditioning and heating, ensuring year-round comfort and efficiency, plus a 15-year warranty!!! As an end unit, you'll enjoy added privacy and natural light throughout. Located in a desirable 55+ community with low-maintenance living—this home is ready for you to move right in and enjoy!
Listing Agent
(609) 923-4013 askyourpal1@gmail.com RE/MAX World Class Realty License #0015912 Listed on: 07/17/2025

Townhouse Details
Home Type
- Townhome
Est. Annual Taxes
- $5,670
Year Built
- Built in 2006
HOA Fees
- $265 Monthly HOA Fees
Parking
- 1 Car Direct Access Garage
- Front Facing Garage
- Driveway
Home Design
- Colonial Architecture
- Concrete Perimeter Foundation
Interior Spaces
- Property has 3 Levels
- Living Room
- Basement Fills Entire Space Under The House
- Laundry on upper level
Bedrooms and Bathrooms
- En-Suite Primary Bedroom
Utilities
- Forced Air Heating and Cooling System
- Natural Gas Water Heater
- Private Sewer
Listing and Financial Details
- Tax Lot 00015
- Assessor Parcel Number 09-02100-00015-C10
Community Details
Overview
- Active Adult
- Association fees include common area maintenance, exterior building maintenance, lawn care front, lawn care rear, lawn care side, lawn maintenance, management, pool(s)
- Senior Community | Residents must be 55 or older
- Newtons Landing Subdivision
Pet Policy
- Pets allowed on a case-by-case basis
Map
Home Values in the Area
Average Home Value in this Area
Property History
| Date | Event | Price | Change | Sq Ft Price |
|---|---|---|---|---|
| 07/17/2025 07/17/25 | For Sale | $350,000 | -- | $142 / Sq Ft |
About the Listing Agent

25th year in Real Estate!!! Married with two children, Jacob and Noah, Burlington Twp resident, Helpful Insightful, Looking for Long Term Relationships.
Ronald's Other Listings
Source: Bright MLS
MLS Number: NJBL2092088
APN: 09 02100-0000-00015-0000-C10
- 39 Pennington Ct
- 8 Mccay Way
- 28 Shipps Way
- 601 Creek
- 0 Pennsylvania Ave
- 520 Bem St
- 604 Spruce St
- 1121 Perkins Ln
- 820 Laurel St
- 418 Delview Ln
- 537 Bridgeboro St
- 429 Poplar St
- 430 Kossuth St
- 215 Filmore St
- 327 Whittaker St
- 1603 Perkins Ln
- 514 Bridgeboro St
- 702 Chestnut St
- 700 Chestnut St
- 506 Bridgeboro St
- 10 Wilson Way Unit 5
- 1107 Hickory St
- 824 Laurel St
- 400 E Washington St Unit C
- 620 Bridgeboro St
- 430 Poplar St Unit B
- 227 Delview Ln
- 408 Buttonwood St Unit B
- 126 Paine St
- 230 Rancocas Ave
- 215 S Pavilion Ave Unit E
- 220 S Pavilion Ave Unit I
- 311 Delaware Ave
- 10 Mill Rd
- 742 Arndt Ave
- 126 Delaware Ave Unit B
- 201 Cleveland Ave Unit B
- 642 Manor Rd
- 301 Heulings Ave
- 200 Delanco Rd





