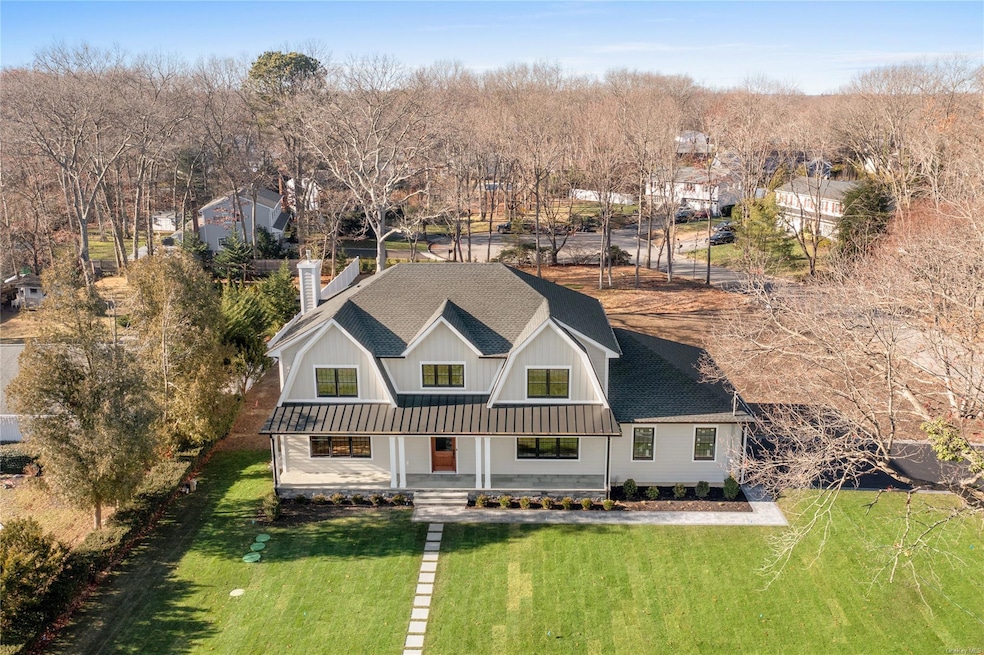
20 Winston Dr Smithtown, NY 11787
Smithtown NeighborhoodHighlights
- Colonial Architecture
- Cathedral Ceiling
- Main Floor Bedroom
- Hauppauge Middle School Rated A-
- Wood Flooring
- 1 Fireplace
About This Home
As of March 2025Welcome to this brand-new construction Dutch Colonial in the heart of the charming Hamlet of the Smithtown Pines. Spanning 3,400 sq. ft., this 5 bedroom/3.5 bath home blends timeless design with top-of-the-line modern amenities. Exceptional Features Include: Exterior Elegance: Hardie Board, durable, low maintenance siding, a metal roof over the bluestone porch, in ground sprinklers, patio Premium Construction: Anderson windows throughout and custom closet systems in every closet. Full basement with high ceilings, features an OSE and egress window. There is also a second 200amp electrical panel in the basement for future power needs. Luxurious Interiors: Gas fireplace, coffered ceilings, and wainscot moldings. Premium 6" white oak flooring. Gourmet Enhancements: A butler's pantry with a wet bar and wine fridge, complemented by a motorized chandelier lift for added convenience. Spa-like Baths: Kohler fixtures and radiant heated flooring in all full bathrooms provide ultimate comfort. Convenience: 2nd floor laundry room with slop sink. Main floor guest bedroom with full bath. Perfect for guests or as a Nanny suite. Taxes are expected to rise to approx. $20K once the house is fully completed with CO. Professional photos coming soon.
Last Agent to Sell the Property
Exit Realty Achieve Brokerage Phone: 631-543-2009 License #10401313305 Listed on: 11/29/2024

Home Details
Home Type
- Single Family
Est. Annual Taxes
- $6,039
Year Built
- Built in 2024
Lot Details
- 0.81 Acre Lot
- Corner Lot
- Front Yard Sprinklers
Parking
- Attached Garage
Home Design
- Colonial Architecture
- Post and Beam
- HardiePlank Type
Interior Spaces
- 3,400 Sq Ft Home
- 2-Story Property
- Cathedral Ceiling
- 1 Fireplace
- New Windows
- Entrance Foyer
- Formal Dining Room
- Wood Flooring
Kitchen
- Eat-In Kitchen
- Granite Countertops
Bedrooms and Bathrooms
- 5 Bedrooms
- Main Floor Bedroom
- En-Suite Primary Bedroom
- Walk-In Closet
Unfinished Basement
- Walk-Out Basement
- Basement Fills Entire Space Under The House
Eco-Friendly Details
- Energy-Efficient Exposure or Shade
Outdoor Features
- Patio
- Porch
Schools
- Pines Elementary School
- Hauppauge Middle School
- Hauppauge High School
Utilities
- Forced Air Heating and Cooling System
- Heating System Uses Propane
- Cesspool
Listing and Financial Details
- Legal Lot and Block 29 / 3
- Assessor Parcel Number 0800-094-00-03-00-023-001
Ownership History
Purchase Details
Home Financials for this Owner
Home Financials are based on the most recent Mortgage that was taken out on this home.Purchase Details
Similar Homes in Smithtown, NY
Home Values in the Area
Average Home Value in this Area
Purchase History
| Date | Type | Sale Price | Title Company |
|---|---|---|---|
| Deed | $490,000 | None Available | |
| Deed | $490,000 | None Available | |
| Interfamily Deed Transfer | -- | None Available | |
| Interfamily Deed Transfer | -- | None Available |
Property History
| Date | Event | Price | Change | Sq Ft Price |
|---|---|---|---|---|
| 03/07/2025 03/07/25 | Sold | $1,650,000 | +0.1% | $485 / Sq Ft |
| 01/08/2025 01/08/25 | Pending | -- | -- | -- |
| 11/29/2024 11/29/24 | For Sale | $1,649,000 | +236.5% | $485 / Sq Ft |
| 10/05/2023 10/05/23 | Sold | $490,000 | -6.7% | $318 / Sq Ft |
| 08/03/2023 08/03/23 | Pending | -- | -- | -- |
| 07/17/2023 07/17/23 | For Sale | $525,000 | -- | $341 / Sq Ft |
Tax History Compared to Growth
Tax History
| Year | Tax Paid | Tax Assessment Tax Assessment Total Assessment is a certain percentage of the fair market value that is determined by local assessors to be the total taxable value of land and additions on the property. | Land | Improvement |
|---|---|---|---|---|
| 2024 | $4,537 | $2,945 | $200 | $2,745 |
| 2023 | $4,537 | $2,945 | $200 | $2,745 |
| 2022 | $3,967 | $2,945 | $200 | $2,745 |
| 2021 | $3,967 | $2,945 | $200 | $2,745 |
| 2020 | $2,171 | $2,945 | $200 | $2,745 |
| 2019 | $2,171 | $0 | $0 | $0 |
| 2018 | -- | $2,945 | $200 | $2,745 |
| 2017 | $3,979 | $2,945 | $200 | $2,745 |
| 2016 | $3,976 | $2,945 | $200 | $2,745 |
| 2015 | -- | $2,945 | $200 | $2,745 |
| 2014 | -- | $2,945 | $200 | $2,745 |
Agents Affiliated with this Home
-
Natalie Carey

Seller's Agent in 2025
Natalie Carey
Exit Realty Achieve
(516) 246-4062
3 in this area
45 Total Sales
-
Nicolo Caputi

Buyer's Agent in 2025
Nicolo Caputi
Blue Island Homes NY LLC
(917) 698-6686
2 in this area
32 Total Sales
-
Theresa Murino Wolf

Seller's Agent in 2023
Theresa Murino Wolf
Signature Premier Properties
(631) 697-7047
4 in this area
27 Total Sales
Map
Source: OneKey® MLS
MLS Number: L3592835
APN: 0800-094-00-03-00-023-001
